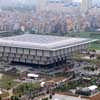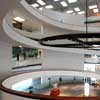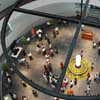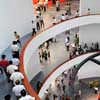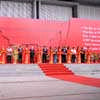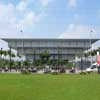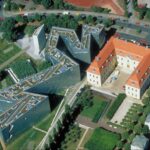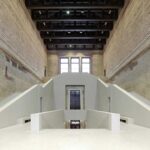Hanoi Museum, Vietnamese Building Project Photos, German Design, Property Images
Hanoi Museum Vietnam : Architecture
Major New Building in Vietnam design by gmp – von Gerkan, Marg and Partners
Hanoi Museum
8 Oct 2010
Inauguration ceremony in Hanoi
Hanoi Museum opens its doors to the public
Architects: gmp – von Gerkan, Marg and Partners
Hanoi Museum, the new museum of Hanoi’s history, was inaugurated on Wednesday this week as part of the millennial celebrations at the Vietnamese capital. The ceremony took place in the presence of national and regional government representatives. Also invited and present were Meinhard von Gerkan and Nikolaus Goetze of gmp, together with Martin Göricke of INROS LACKNER AG. Architects von Gerkan, Marg and Partners won the international competition for Hanoi Museum in 2005. Planning and construction took two years, and the museum opens its doors to the public this Friday, October 8th.
The museum is next to the National Convention Center, opened for the APC Summit in 2006, which, like the Vietnamese Ministry of the Interior and the national parliament in Hanoi, were designed by gmp and planned in co-operation with INROS LACKNER.
Measuring 30,000 m², the museum is embedded in a specially laid-out park with ample water features, where visitors already encounter exhibits from the history of Hanoi and reconstructed traditional Vietnamese villages on entering the museum landscape.
The museum can be entered from the park from all four cardinal points. Within the square building, a central circular atrium links an entrance level with the three exhibition levels. These are arranged as terraces projecting further outwards on each higher floor, forming an inverted pyramid. For visitors, the effect is that, looking out, they seem to be floating over the landscape. Visitors to the museum reach the upper levels via a spiral ramp. As the dominant feature, the ramp offers perspectives into the entrance hall and exhibition areas. Whereas the first to third floors are used solely for exhibition purposes, the fourth floor also contains conference rooms, research rooms, offices and the library. Air spaces there also accommodate particularly large exhibits. As in the circular central space, this means they can be given a setting, thanks to the indirect lighting from the roof lights arranged like windmill sails.
As the building was conceived as an inverted pyramid, the topmost floor is also the largest, at 92.4m square. Floor areas decrease downwards, with the square on the ground floor measuring 42m square. The building was stiffened against wind and earthquake stresses by four symmetrically arranged cores with a dimension between axes of 8.4 x 8.4m. The cores are located in the corners of the ground floor, and that is where the stairwells and lifts are positioned for vertical access.
The floors are suspended from the roof structure via tension members in the structural grid, which is why the latter (109.2m x 109.2m and 5m high) had to be produced immediately after the cores. The roof structure was made of wall panels made of reinforced concrete and trussed girders. The wall panels link the four cores and enhance the overall stiffness of the building. The edges and inner areas of the roof structure were carried out as steel frames to reduce dead weight.
Hanoi Museum – Building Information
International competition: 2005 – 1st prize
In collaboration with: INROS LACKNER AG
Architects: gmp – von Gerkan, Marg and Partners, Architects
Design: Meinhard von Gerkan und Nikolaus Goetze with Klaus Lenz
Project leader: Marcus Tanzen, Tuyen Tran Viet
Team: Nicole Flores, Martin Friedrich, Jessica Last, Udo Meyer, Duc Tran Cong
Local partner office: Vietnam National Construction Consultants Corporation
Client: Hanoi Culture and Information Department
GFA: 30.000 m²
Construction: 2008-10
Hanoi Museum Building images / information from gmp – von Gerkan, Marg and Partners, Architects
Location: Hanoi Museum, Vietnam, south east Asia
Vietnam Architecture
Vietnam Architecture Design – chronological list
Re-ainbow Community Facilities, Duc Tho, Ha Tinh Province
Design: H&P Architects
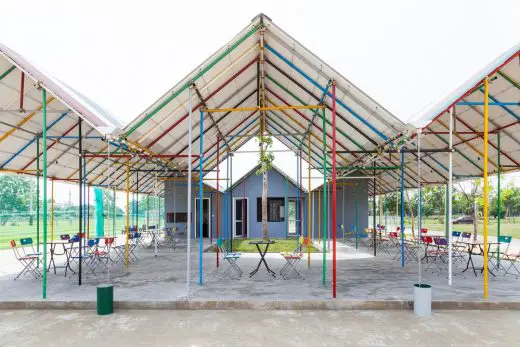
photo : Doan Thanh Ha
Re-ainbow Community Facilities
Alacarte Halong Bay Condotel Development, Halong
Architects: Aedas
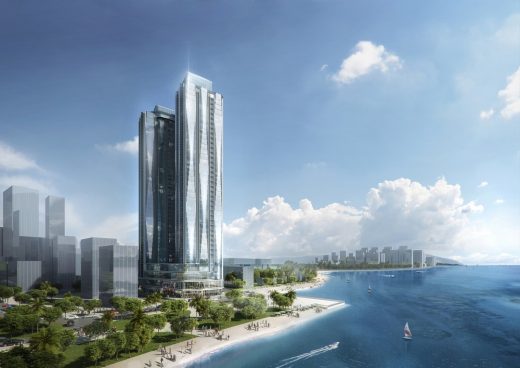
picture from architecture practice
Alacarte Halong Bay Condotel Development
Serene House HCMC – an Indochine-Modernist Puzzle, Thao Dien, Ho Chi Minh City
Design: Module K Architects
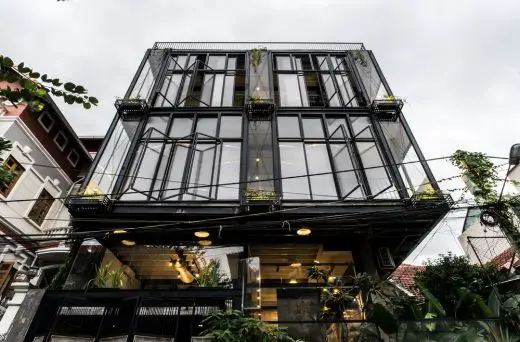
photo : Hiroyuki Okis
Serene House in Ho Chi Minh City
Comments / photos for the Hanoi Museum Vietnamese Architecture page welcome

