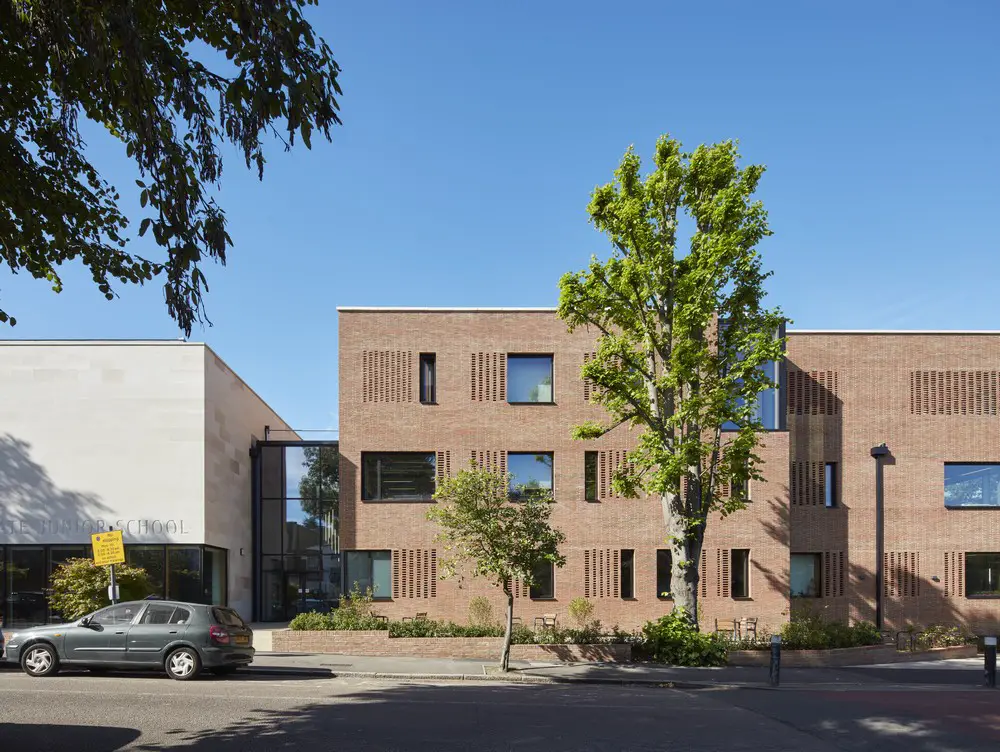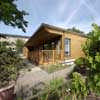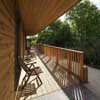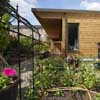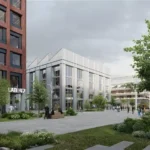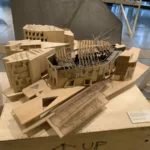Architype Architects Office, English Architecture Practice, Eco Design Studio, Green UK Buildings
Architype Architects : Sustainable Design Office
Contemporary Sustainable Architecture Practice, England, UK
post updated 28 September 2022
Architype News
Architype Architects News – latest additions to this page, arranged chronologically:
28 Sep 2022
Harris Academy, 2 Chiltern Road, Sutton, South London, England, UK
Design: Architype
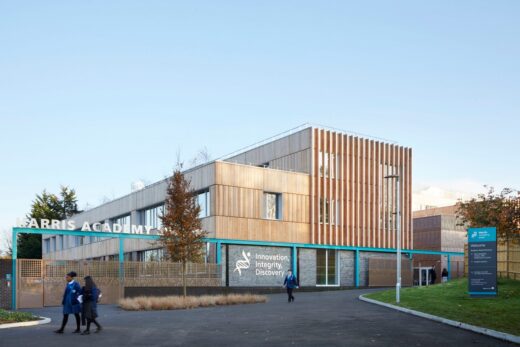
photo : Jack Hobhouse
Harris Academy Sutton, London Building
Harris Academy Sutton is a prototype for 21st Century schools, being the UK’s first Passivhaus certified secondary school, and the largest Passivhaus school in the country. Powered only by a single domestic-scale boiler, the school sets an impressive sustainability benchmark, easily achieving RIBA 2030 targets for operational carbon emissions and being enabled for net-zero carbon.
11 May 2021
First Passivhaus Primary School, Perth and Kinross, Scotland
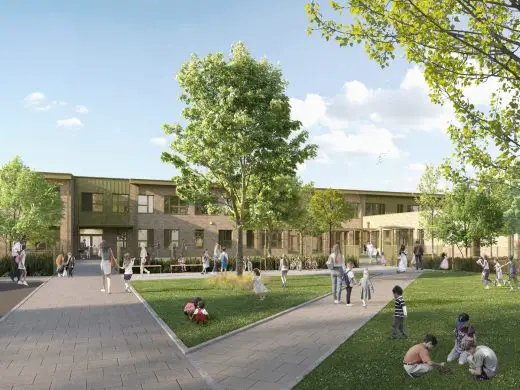
image courtesy of architecture practice
North Perth Passivhaus Primary School
Perth & Kinross Council’s Planning and Development Management Committee has granted full planning approval for a new school in North Perth, making it one of the first Passivhaus Standard primary schools in Scotland.
3 Aug 2018
Callaughtons Ash, Callaughton, Much Wenlock, Shropshire
Design: Architype
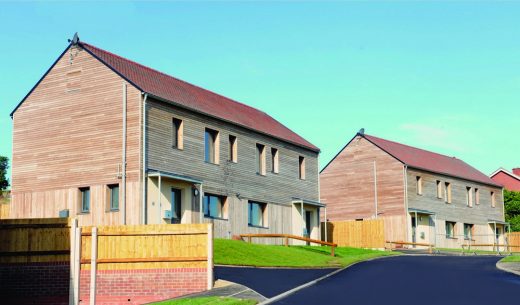
image courtesy of architects office
Callaughtons Ash, Much Wenlock
A £2m exemplar Passivhaus residential scheme has now been handed over to residents in Shropshire.
30 Oct 2017
Community Housing for Bristol Community Land Trust, Southwest England, UK
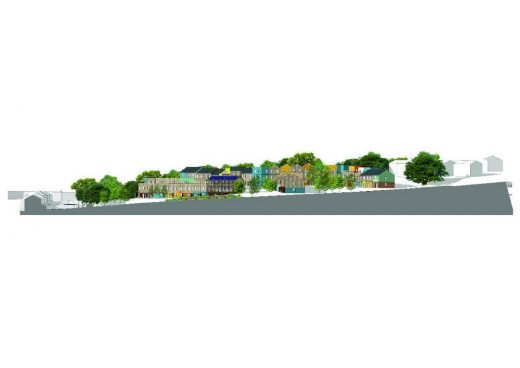
image courtesy of architects firm
Community Housing for Bristol Community Land Trust
A community-led housing development on the outskirts of Bristol has gained unanimous support at committee, following a collaborative planning application by Bristol Community Land Trust, United Communities and architects, Architype.
14 Oct 2016
Highgate Junior School, North London, England, UK
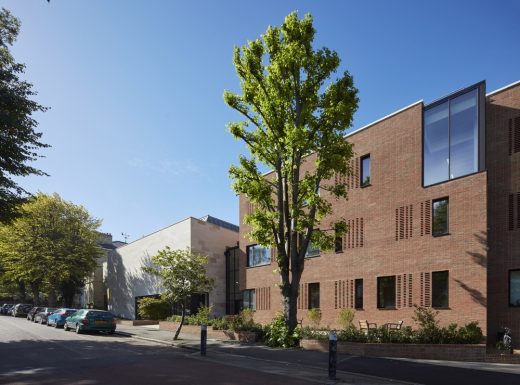
photograph © DennisGilbert/VIEW
Highgate Junior School Building
An impressive development for Highgate School has now been handed-over in time for the start of the new academic year. The inspired scheme by architects, Architype, pays homage to the School’s passion and long-term commitment to achieving excellence in education.
24 Apr 2013
Passivhaus Housing Scheme, Herefordshire, western England
Design: Architype + ArchiHaus
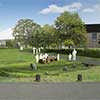
image from architect
Passivhaus Housing Herefordshire
The project is the first stage in realising an ambitious vision to transform both the quality and the sustainability of developer housing in the UK.
24 Jan 2013
Winchombe School Building, Newbury, West Berkshire, south east England
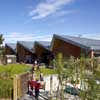
photograph : Dennis Gilbert
Winchombe School Building
Architype were appointed to carry out the design of an expansion, extension and refurbishment to an existing 1950s 1FE school. The school previously comprised two separate schools spread out over a large site resulting in excessive circulation and poor communication.
27 Jun 2012
Norwich Research Park Enterprise Centre, University of East Anglia
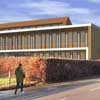
picture from architects
Norwich Research Park Enterprise Centre design
Architype, in a team led by main contractor, Morgan Sindall plc, has won the design competition for the University of East Anglia (UEA) for a major new exemplary low carbon building, to be known as the NRP (Norwich Research Park) Enterprise Centre.
5 Oct 2011
Resource Centre for Sydenham Garden
Architypes’ Sustainable Resource Centre Helps Charity Provide Therapeutic Activities For Mental Health Patients
Architectural practice Architype has designed a highly sustainable new Resource Centre for Sydenham Garden, a charity that works with mental health patients by providing therapeutic gardening and creative opportunities. The Centre nestles within the charity’s green oasis in south London, providing essential facilities and respite for volunteers and patients (‘co-workers’).
Architype’s aim for the scheme was to seamlessly integrate a sustainable, warm and welcoming building within the beautiful gardens and alongside the restored historic greenhouse. The much needed new facilities provide a permanent office, meeting room, flexible training room, one-to-one space, and a kitchen – all directly accessible to the gardens.
Designed according to Passivhaus principles – a stringent sustainability standard originating in Germany – the Sydenham Garden Resource Centre benefits from super insulation, triple glazed windows and doors, a solar panel and an Air Source Heat Pump to provide supplementary heat. In addition, a mechanical ventilation and heat recovery (MVHR) system provides fresh air whilst recovering 90% of the heat from the stale air. Lighting is low energy and external lighting is solar powered. Rainwater is routed into an existing well and can be recycled for use on the plants. The biodiverse roof is an on-going project that enables co-workers and volunteers to work together on design and planting ideas.
The architects used their experience gained from designing highly sustainable, award-winning schools to provide a Centre for the volunteers and co-workers that has an uplifting interior and utilises a range of natural materials. The subtle wood exterior complements the leafy green gardens. Jennie Graham, Chief Executive of the charity, said: “The building has made a huge difference to us. Previously sessions were held outdoors or in a temporary marquee, and the office was a very cramped rented space 10 minutes away. We also didn’t have wheelchair accessible facilities, and we coped with one small compost toilet. The building has really helped us to become more accessible as an organisation, and gives us a strong foundation for growth.”
Sydenham Garden is a local charity providing services that complement statutory mental health services. It is a place that GPs and health professionals refer patients to co-work alongside volunteers in a supportive environment in order to reduce social isolation and increase confidence and well-being. Architype’s new building has enabled the charity to better deliver services and support an increased number of people. The volunteers and co-workers have together built a bird hide, wildlife pond and bridge.
Recent research carried out by the charity further supports the case that getting involved in gardening and/or craft work has therapeutic benefits. Seventy six per cent of co-workers reported an improvement in at least one of four key areas – their mental health, their physical health, their quality of life and their opportunities for social interaction – due to their activities at Sydenham Garden. (Data collected between April 2010 and March 2011 assessing 89 co-workers who attended therapeutic garden or art and craft sessions and completed two or more monitoring points). The scheme has also inspired 24 co-workers to achieve Open College Network Level 1 accredited course passes and a further 9 co-workers attended a non-accredited Basic Organic Gardening Course.
Architype is monitoring the Centre as part of a Building Performance Evaluation Programme; early indications show excellent environmental performance and user satisfaction.
Sydenham Garden Resource Centre is currently shortlisted for the Building Better Healthcare Awards 2011.
Ashden Awards for Sustainable Energy : Architype finalist. 1 Jun 2009
Architype – Recent Buildings
Designs by Architype, reverse chronological:
St Luke’s CE primary school, Wolverhampton, central England
2009-
St Luke’s primary school : only BREEAM ‘Excellent’ primary school in UK
St Katherine’s Library, Ledbury, Herefordshire, west England
2009-
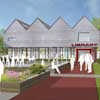
image from architects
St Katherine’s Library
Genesis Centre, England
–
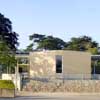
picture : Leigh Simpson
Somerset College of Arts and Technology Building, southwest England
2006
Somerset College building
Staunton-on-Wye primary school & pre-school, Herefordshire, west England
2009-
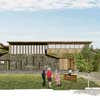
image from architects
Staunton-on-Wye school
Eco Headquarters, Hertfordshire, southeast England
2009-
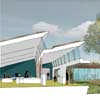
image from architects
Sustainable Headquarters Building
Upper Twyford Barns : the practice’s office in Hereford, west England
–
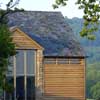
photo from architects
Upper Twyford Barns were a collection of derelict farmyard buildings which Architype restored and converted to accommodate its growing West of England based office. Architype, which also has a London office, has created a building which embodies many of the practice’s environmental principles at the same time as sensitively restoring and redeveloping the barn into a light and elegant architect’s studio.
Centre for Understanding the Environment, Horniman Museum, south-east London, UK
–
The Making Place, Barlby School, Barlby Road, Kensal Green, London W10, UK
–
The Calthorpe Project, 258-274 Grays Inn Road, London WC1, UK
–
More buildings by Architype online soon
Location: The Morocco Store, 1b Leathermarket Street, London SE1 3JA, UK
London Architecture Practice Information
Architype Architects – design offices in London and Upper Twyford, Hereford, western England.
London Architects Offices
Architype is an award-winning architectural practice with a passion for creating outstanding contemporary architecture using environmentally sustainable materials and methods. This, together with a robust response to every challenge and a collaborative approach, creates the strong individual identity and distinctive architectural signature that characterise Architype.
Founded in 1984, the practice now operates from two busy offices – one in London and one in the Southwest – and is currently working on a range of projects across the UK.
Website: www.architype.co.uk
British Architecture
London Architecture : news + key projects
Comments / photos for the Architype Architecture – English Sustainable Architects page welcome

