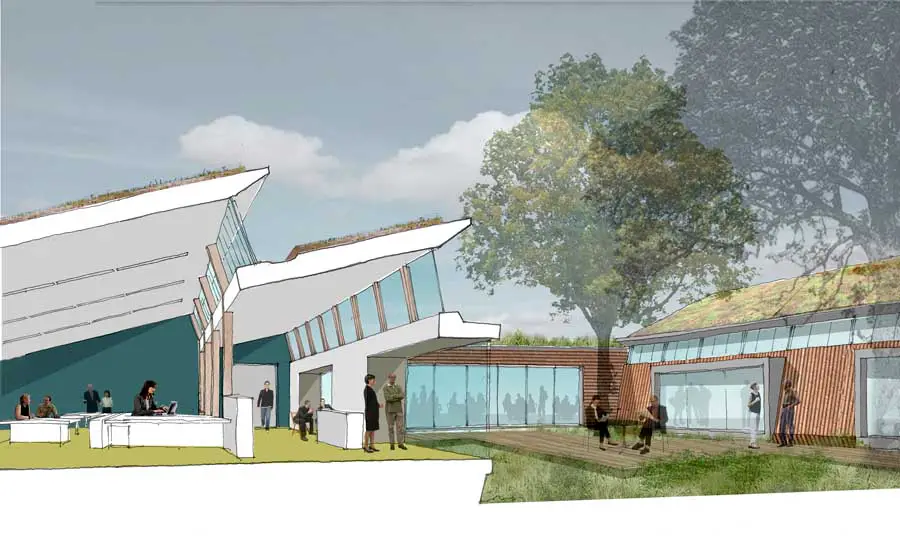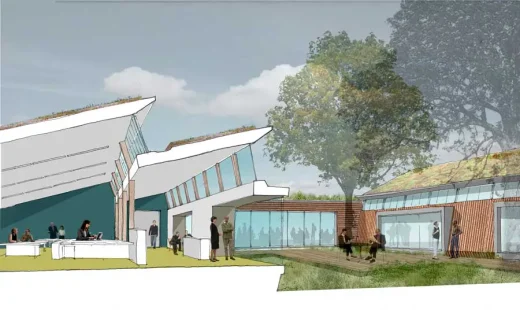Sustainable Headquarters Hertfordshire Building, British Eco Architecture Project News, English Design Image
Eco Headquarters Hertfordshire
Development design by Architype in southeast England, United Kingdom.
Located in Bayfordbury, Hertfordshire, southeast England, UK
Design: Architype Architects
Architype Wins Competition to Design New Eco-headquarters
Architype has won an invited competition to design a new sustainable headquarters building and education centre for two environmental charities, Groundwork Hertfordshire and Herts & Middlesex Wildlife Trust. The winning scheme was chosen amidst strong competition from Satellite, White Design, Architecture PLB, BBM Sustainable Design and MAE LLP Architects.
5 Jun 2009
Sustainable Building Hertfordshire
Located in Bayfordbury, Hertfordshire, the new 1,150 sqm flagship building will provide office accommodation, conference facilities and spaces for hire, and education facilities for schools, young people, adults and businesses.
A new interpretation area for volunteers and educational visits will be designed to link seamlessly with the internal classroom facility and will incorporate demonstration food growing plots, a wildlife walk, greenhouse growing facilities and an outdoor classroom. Both organisations also aim to use the building and gardens as an educational resource showcasing brownfield regeneration and sustainable building techniques.
Experts in ecological architecture, Architype is aiming for a BREEAM rating of ‘Excellent’ and specific aspirations include:
– The creation of as near a carbon neutral building as possible. Adopting Passivhaus principles, the building will use passive solar design, low electricity/water use, passive heating/cooling systems and provide excellent qualities of natural daylighting and natural ventilation.
– The use of low energy and low environmental impact construction methods and materials involving building materials from renewable sources, the use of re-cycled materials, use of sustainably sourced timber, and the reuse/disposal of materials on site.
– Super efficient energy and heating and ventilation / cooling systems. The scheme will be designed for minimisation of use and will involve a mix of technologies to create a near “zero carbon” system including a biomass boiler, earth tubes and provision for future solar and wind installations.
– A fully integrated sustainable water management system. This will be designed to minimise consumption / maximise energy efficiency, re-use grey water / rainwater, incorporate water harvesting, water meters and water butts.
Location: Hertfordshire, southeast England, United Kingdom
Groundwork Hertfordshire
Groundwork Hertfordshire is a leading environmental regeneration charity that has been operating in Hertfordshire for over 24 years.
Herts & Middlesex Wildlife Trust
Herts & Middlesex Wildlife Trust has been dedicated to protecting local wildlife and wild spaces, engaging diverse communities through access to nature reserves, campaigning, volunteering and education since 1964.
Architype
Architype is an award-winning architectural practice with offices in London and in Hereford in the West Country. Led by directors Jonathan Hines and Bob Hayes, Architype has a passion for creating outstanding contemporary architecture using environmentally sustainable materials and methods. The firm’s robust response to every challenge and a collaborative approach creates the strong individual identity and distinctive architectural signature that characterise Architype.
Hertfordshire Buildings
Cranfield University Student Accommodation
Stanton Williams Architects
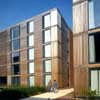
picture from architect
Cranfield University buildings
Fanham’s Hall
NRAP
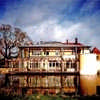
picture : Dennis Gilbert/View
Fanham’s Hall
House
Fraser Brown MacKenna Architects
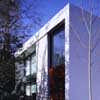
photo : Hélène Binet
Hertfordshire House
Harlow Housing (Hertfordshire / Essex border)
Richard Murphy Architects
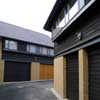
picture from architect
Harlow Housing
Comments / photos for the Eco Headquarters Hertfordshire England Architecture design by Architype Architects in southern England, UK page welcome.

