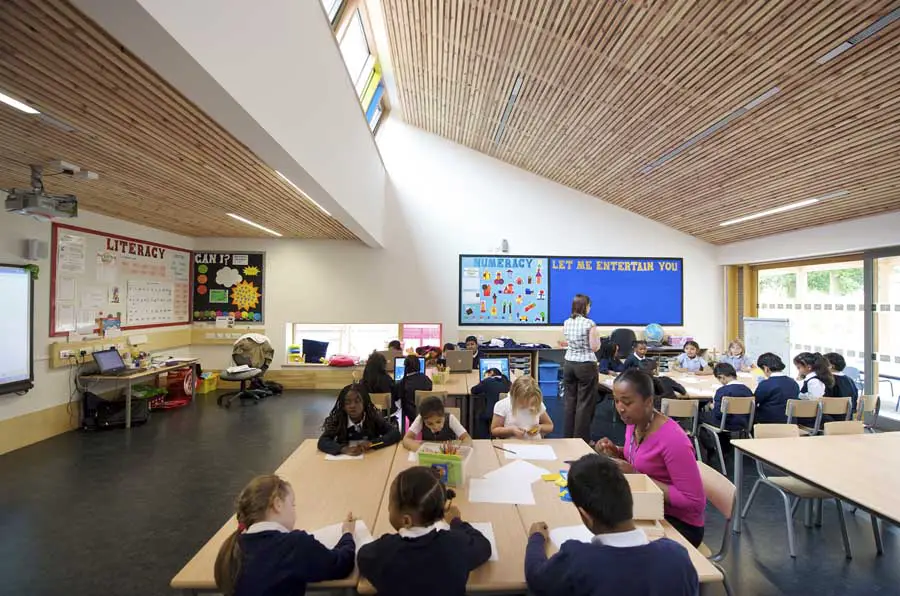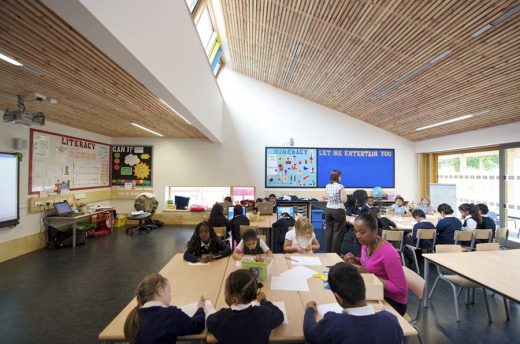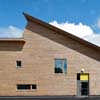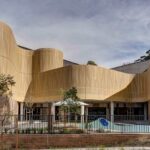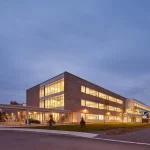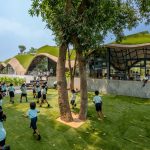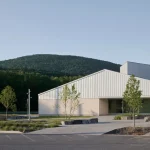St Luke’s CE Primary School, Blakenhall Building, Wolverhampton Education Design, Project News
St Luke’s CE Primary School Architecture
West Midlands Education Development in Wolverhampton design by Architype, England, UK
2 Oct 2010
St Luke’s CE Primary School – Award
The RIBA Sorrell Foundation Schools Award winner 2010
Design: Architype
Architype Completes First BREEAM ‘excellent’ Primary School In Britain
3 Aug 2009
St Luke’s CE Primary School Blakenhall
Architype’s St Luke’s CE primary school has been awarded a BREEAM rating of ‘Excellent’, making it the only, and therefore first, of its kind in Britain. The trailblazing, all-timber, highly sustainable primary school, built by contractor Thomas Vale Construction, is a flagship project for Wolverhampton.
The £5.9 million new school building for 420 children is located at the heart of the regeneration of Blakenhall, an inner city area close to Wolverhampton centre where sustainable timber buildings are rare.
Demonstrating Architype’s eco-minimalist approach, the form and section of the building reduces energy consumption by maximising natural daylighting, as well as using a passive ventilation system and carefully controlling solar gain. The large canopy running along south facing classrooms provides extended teaching space as well as welcome shade from summer sun.
Every classroom is cross-ventilated with a combination of manual low level windows and automatic clerestorey windows linked to the building management system. North-facing clerestorey windows introduce additional daylight without glare to classrooms and large open-plan spaces. The underfloor heating is powered by a biomass woodchip boiler.
This ground-breaking project benefits not only the environment but also the school children and staff. Jonathan Hines, Director of Architype says: “We believe that schools which benefit the environment also benefit children’s health and well being, and improve their performance in the classroom.”
In order to achieve the BREEAM credits required, particular care was needed when choosing construction materials and methods. The structure selected is unusual for a school, being entirely timber framed. Pre-fabricated timber panels were used as this provided superior air-tightness for the building, thereby significantly reducing energy usage in the building.
Richard Green, Director of Thomas Vale Construction adds: “As a local contractor to work with Architype and Wolverhampton City Council, this project is an outstanding recognition of what can be achieved through working collaboratively as a team.”
Exposed laminated timber portal frames and beams were used to create the large open spaces such as the library and main hall. The visible structure in these areas combines practicality with pleasing aesthetics and provides a softer appearance than often associated with primary structural elements.
The timbers have integral fire resistance due to their size without the need for chemical treatments or coatings. Sustainable Urban Drainage Systems were employed to minimise the environmental impact on local water courses and significantly reduce the risk of flooding during heavy storms.
During the whole process Architype have been conscious of not adversely impacting on the local environment and therefore designed a school that nestles harmoniously within its leafy park surroundings; its natural shingled roof makes the school more like an extension of the green space than an inner city school. The maximum number of trees was also retained during construction.
St Luke’s CE Primary School information received 030809
Address: St Luke’s C Of E Junior School, Goldthorn Road, Wolverhampton, West Midlands WV2 4PJ
Contact St Luke’s CE Primary School: 01902 556434
St Luke’s CE primary school – Building Information
Client: Wolverhampton City Council, St Luke’s CE primary school
Architect: Architype
Contractor: Thomas Vale Construction plc
Structural Engineers and Sustainability Consultant: Price & Myers
Quantity Surveyors: Smith Thomas Consult
M&E Engineers: Ernest Griffiths Consulting Engineers
St Luke’s CE Primary School Wolverhampton information received 030809
Location: Goldthorn Road, Wolverhampton, Birmingham, West Midlands, Central England, UK
Birmingham Architecture
Contemporary Architecture in the West Midlands
Birmingham Architectural Tours : city walks by e-architect
School of Architecture and the Built Environment in Wolverhampton
Cundall Birmingham Office, 15 Colmore Row, Business District
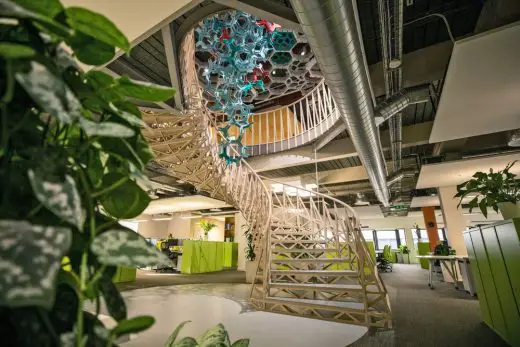
image courtesy of architects practice
Cundall Office Building
Cundall’s Birmingham office has achieved Well Building Standard® Gold Certification from the International WELL Building Institute (IWBI), making it the second in the Midlands and the first in the city centre to achieve this prestigious accreditation.
Martineau Galleries Development
Design: Glenn Howells Architects ; Landscape Architects: Grant Associates

image courtesy of architects
Martineau Galleries Birmingham Development
Hammerson has submitted outline plans for the multi-million-pound regeneration of its 7.5-acre Martineau Galleries site in the heart of Birmingham, including a proposal to deliver 1,200 new homes.
Rotunda Birmingham by Glen Howells Architects
Comments / photos for the St Luke’s CE Primary School – Wolverhampton Architecture design by Architype page welcome

