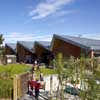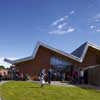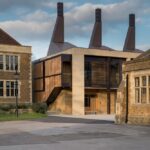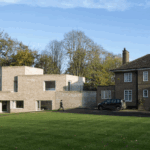Winchcombe School Building, West Berkshire Education Design, Mixed Secondary Images
Winchcombe School, England : Newbury Building
1950s 1FE Education Development in Newbury, West Berkshire, western England, UK, design by Architype
24 Jan 2013
Winchcombe School Building
New School Building in West Berkshire
Location: Newbury, West Berkshire, south east England
Design: Architype Architects
Architype were appointed to carry out the design of an expansion, extension and refurbishment to an existing 1950s 1FE school.
The Winchcombe School previously comprised two separate schools spread out over a large site resulting in excessive circulation and poor communication. Architype organised the building into a series of distinct hub spaces, with the heart of the building containing the library, ICT and practical teaching spaces. These spaces have direct access to quiet external areas for outdoor learning.
The new layout of the school creates free flowing, open and well supervised circulation throughout, orientated around the central heart space. New flexible teaching spaces allow individualised learning, and we have expanded and improved SEN provision. Architype’s design brings the schools together as one, creating a new identity and street presence, and allows for future expansion to 2FE.
Winchcombe School Newbury image / information received 110509
Architype Architects
Previously a foundation school administered by Gloucestershire County Council, Winchcombe School was converted to academy status on 1 June 2011. However the school continues to coordinate with Gloucestershire County Council for admissions.
Location: Winchcombe School, Newbury, England, UK
Architecture in England
Contemporary Architecture in England
English School Buildings
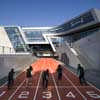
picture : Luke Hayes
Berkshire Buildings
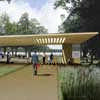
image from architects
Design: Strom Architects
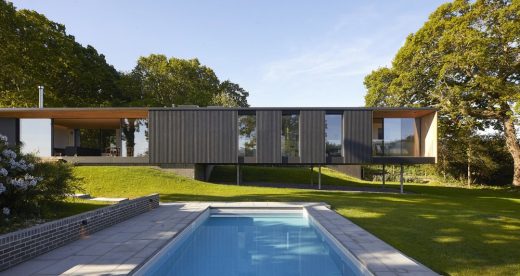
photos by Nick Hufton, Al Crow
Island Rest Isle of Wight Residence
‘Island Rest’ is a response to the client’s brief for a contemporary family holiday home. Situated on a beautiful Isle of Wight creek, ‘Island Rest’ sits on a spacious site with direct access to the water and views of the Solent beyond.
Lake Cabin in Brabourne, Kent Downs Area of Outstanding Beauty, Southeast England
Design: RX Architects
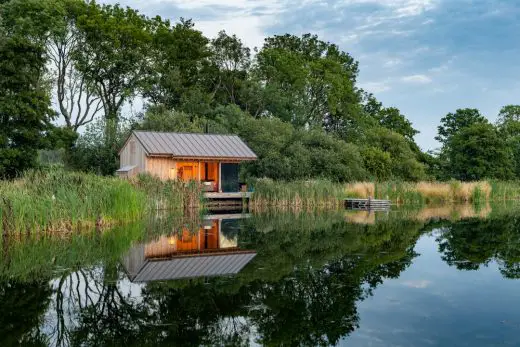
photo : Ashley Gendek
Lake Cabin in Kent Downs
The site is in Brabourne within the Kent Downs Area of Outstanding Beauty (AONB) adjacent to a lake. The designs are for a cabin positioned on the lakes’ edge with a cantilevered deck over the water.
Comments / photos for the Winchcombe School Newbury Architecture design by Architype Architects page welcome
Website: Winchcombe School Newbury

