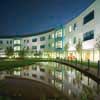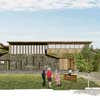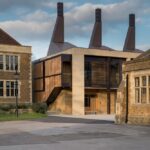Staunton-on-Wye School building, Herefordshire property image, English education design
Staunton-on-Wye School Building
Herefordshire education building design by Architype Architects, western England, United Kingdom.
post updated 15 November 2024
Design: Architype Architects
Location: Staunton-on-Wye, Herefordshire, west England, UK
Staunton-on-Wye School
Sustainability architect Architype has secured planning permission for a new eco-friendly primary school and pre-school in Staunton-on-Wye. Developed in close collaboration with the ‘green’ minded teachers and pupils of the existing primary school, the new school will be a showcase for Architype’s ‘eco-minimalist’ approach.
1 Jul 2009
Eco-minimalist Herefordshire Primary School Wins Planning
Staunton-on-Wye School in Herefordshire
‘Eco-minimalism’ takes a holistic approach and seeks to make the form and materials of the building do the majority of the work in moderating the internal climate. Technological add-ons are only applied when it is really necessary.
The new building has been designed to be a highly efficient, low energy, low water use, naturally ventilated, healthy and comfortable school. It features a simple and robust palette of natural materials including timber structure, timber cladding, local stone, natural paints and a green roof – these materials along with good day-lighting and ventilation help create a healthy and vibrant environment that supports and enhances teaching and learning.
Biodiversity and wildlife are also key aspects of the proposals which include a traditional orchard of standard heritage fruit trees, meadow creation around the school building and a meadow roof, and ponds with a dipping platform.
Productive gardens continue the tradition at Staunton-on-Wye Endowed Primary School where children already grow food as an important teaching and learning aid. This facility is included and extended in the new site with individual vegetable beds, fruit areas and composting bins. The area also has an important function in learning about bio fuels and the unique wildlife habitat created by willow planting.
The school is very proud of its green credentials and is committed to creating a new school that is not only user friendly and sustainable but can also be used as a learning tool for the children.
The school for 90 pupils, with an adjoining pre-school facility providing 26 places, is due to start construction in September 2009 and is due for completion in August 2010.
Staunton-on-Wye School Building image / information received 010709
Location: Staunton-on-Wye, Herefordshire, western England, United Kingdom
English School Architecture Design
Contemporary English School Building Designs – recent architectural selection from e-architect below:
English School Buildings – Selection
Joseph Chamberlain Sixth Form College, Birmingham
Design: BDP

photo from CABE
Joseph Chamberlain Sixth Form College
Redbrook Hayes School, Rugeley, Staffordshire
Design: Walters & Cohen

picture from architect
Redbrook Hayes School
School Buildings – designs from around the world
English Building Designs
English Architecture – recent architectural selection below:
Comments / photos for the Staunton-on-Wye School England Architecture design by Architype Architects page welcome.




