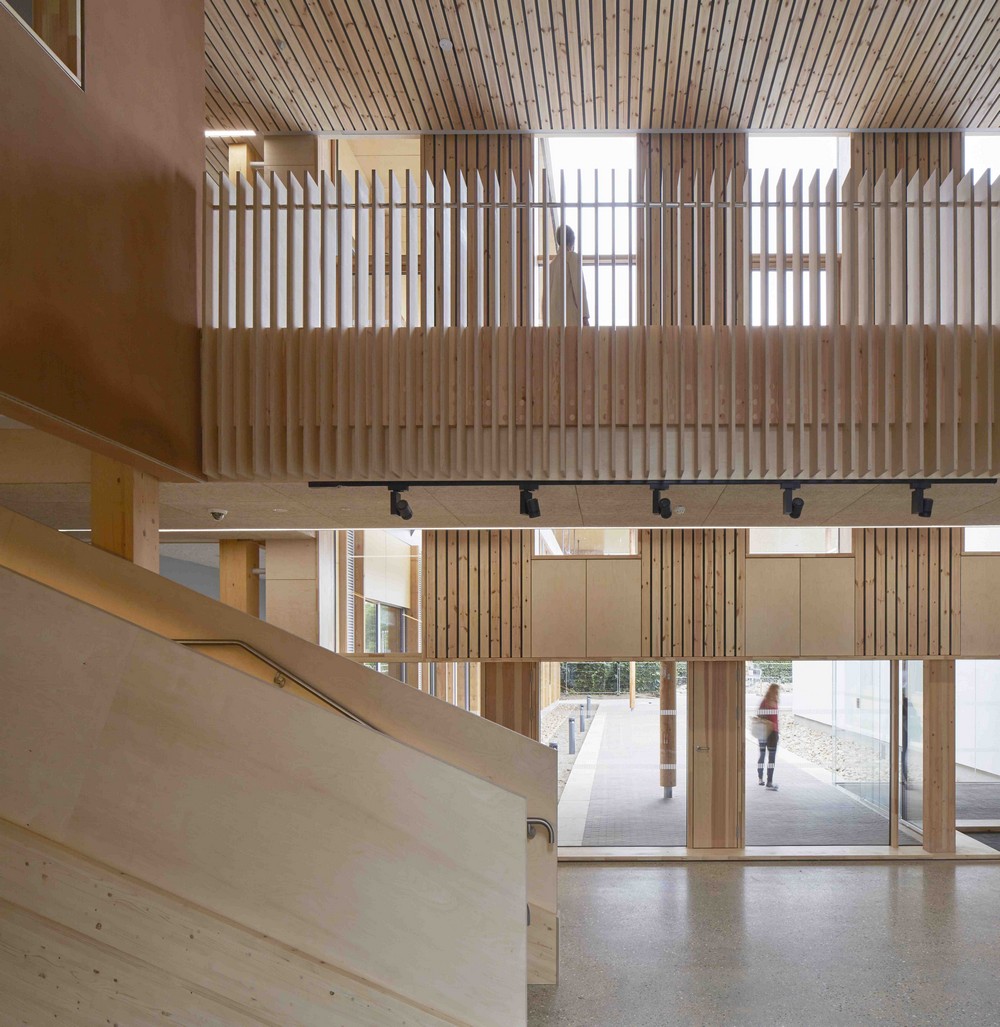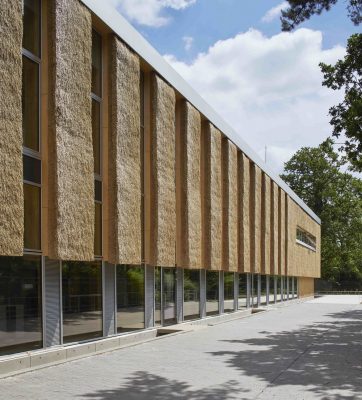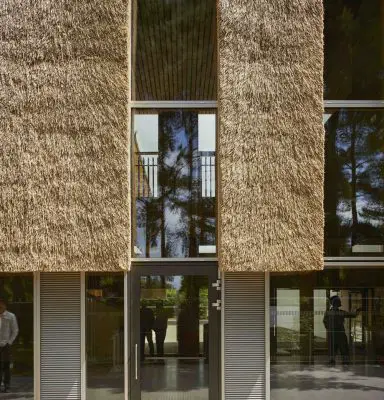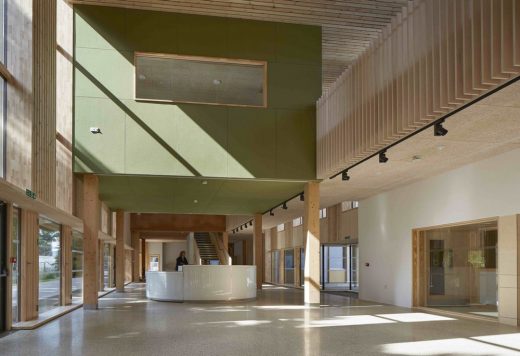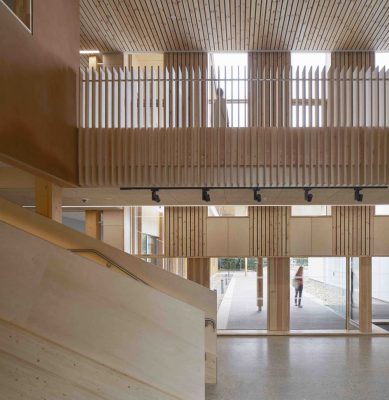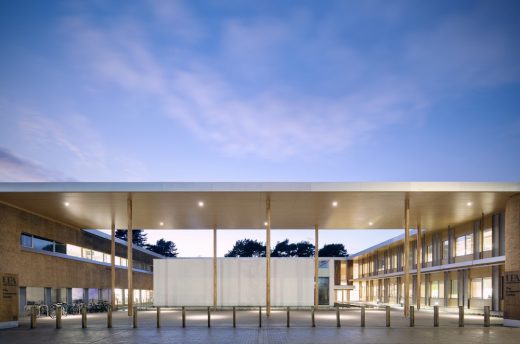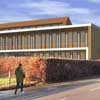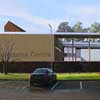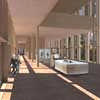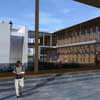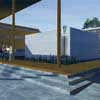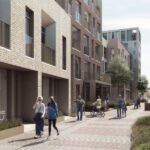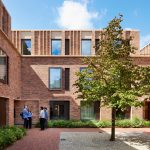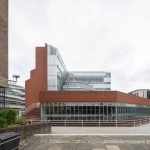Norwich Research Park Enterprise Centre, University of East Anglia Low Carbon Building, Norfolk
NRP Enterprise Centre : UEA Low Carbon Building
Norwich Research Park Enterprise Centre, UEA, Norfolk design by Architype, Architects, UK
21 May 2017
The Enterprise Centre, University of East Anglia Building
The Enterprise Centre, University of East Anglia, Norwich, Norfolk
Design: Architype Architects
A RIBA East Awards 2017 Winner
Jury Report
This is an ambitious project that set out to be the first Passivhaus office building in the UK, to source low-carbon materials locally and explore the idea of a contemporary vernacular. A lot has been learnt on the way and the learning process has been as important as the end result. It has achieved much of that ambition and is exemplary. The close collaboration and mutual respect of client and architect has been fundamental to achieve such a praiseworthy result.
Considering the range of materials that the project used both experimentally and conventionally one could have expected a mish-mash of conflicting aesthetics and a confused vision. This is just not the case, due to a rigorous plan and elevational treatment that allows each material to take its appropriate place both functionally and aesthetically, internally and externally. The research and experimentation is considerable from testing the strength of locally grown timber to developing cassette systems for straw thatch that could be fabricated in the winter months when thatching is normally not possible.
The layout of the building is clear to visitors, academia and start-up companies who rent space. Internally the building exudes a sense of calmness and freshness due to the toxin free materials used but also in the way spaces are handled. One great vista is at first floor level where there is a view passing through differently occupied spaces giving a sense of activity and connectivity of people within the building.
Each space is treated differently with a variety of materials (hemp, reed-board, clay and nettle fabric coverings) that highlights this progression. Externally the straw cladding is dominant but there are minor ‘chords’ in the use of reclaimed laboratory worktops with the higher roofs conventionally thatched.
The building is a tour de force in the exploration and use of sustainable materials but it is also a remarkable place to work and to enjoy.
The Enterprise Centre, University of East Anglia – Building Information
Architect practice: Architype
Date of completion: June 2015
Client company name: Adapt Low Carbon Group & The University of East Anglia
Project city/town: Norwich
Contract value: £11,600,000.00
Internal area: 3,425.00 m²
Cost per m²: £3,386.86 / m²
Contractor company name: Morgan Sindall
Consultants:
Environmental / M&E Engineers: BDP
Quantity Surveyor / Cost Consultant: Capita
Landscape Architects: Churchman Landscape Architects
Project Management: 3PM
Civil and Structural Engineers: BDP
Awards: RIBA East Award ; RIBA East Client of the Year ; RIBA East Sustainability award
Previously on e-architect:
27 Jun 2012
University of East Anglia Low Carbon Building
ARCHITYPE WINS PRESTIGIOUS DESIGN COMPETITION FOR NEW EXEMPLAR LOW CARBON BUILDING FOR UEA
Norwich Research Park Enterprise Centre
Design: Architype Architects
Architype, in a team led by main contractor, Morgan Sindall plc, has won the design competition for the University of East Anglia (UEA) for a major new exemplary low carbon building, to be known as the NRP Enterprise Centre.
The building will be a hub for joined-up low carbon thinking, enhancing UEA’s reputation for sustainability, and will act as stimulation for the regional economy through its contemporary use of local natural materials and products.
The bold scheme will provide a link through to Earlham Hall and the surrounding landscape from University Drive and creates a dynamic visual gateway to the university.
The Enterprise Centre is arranged around a contemporary entrance courtyard, in the centre of the site, with two main accommodation wings to the north and south, perpendicular to University Drive. These house various hatchery and academic spaces, plus social and work areas, ancillary spaces and a dynamic testing suite.
Linking these together is a pavilion housing the building’s reception, further social areas, exhibition and demonstration space and the Centre’s offices. Within the courtyard and accessed from the pavilion will be a major new 200 seat lecture theatre, and within the exhibition garden to the south, there will be a testing pavilion for trialing new construction innovations.
The design celebrates the use of low energy and low environmental impact construction methods and materials, including building materials from renewable sources, re-cycled materials, sustainably sourced timber, and the reuse/disposal of materials on site.
As specified by the University, Architype have prioritised materials that are sourced locally to the site, such as Thetford timber, Norfolk straw and heather, chalk, lime, hemp and flint, which can be provided by local businesses and craftsmen and promote activity in the regional forestry industry. An innovative Brettstapel (massive timber panels using no glue, nails or screws) and timber panel structure is finished off with a rainscreen of prefabricated thatch panels, while the lecture theatre will be constructed of rammed chalk.
To meet the requirements of the ambitious brief, the building has been designed to meet a 100-year design life, Passivhaus certification and BREEAM Outstanding. Renewables will also be incorporated and include thin film PV and a solar thermal installation for hot water.
Embodied energy has been a major focus at competition stage, with the building on target to become a ‘carbon sink’ once sequestration is taken into account.
Architype Associate Director Ben Humphries says “We are delighted to have won this competition with Morgan Sindall and are looking forward to working with UEA over the next two years to develop a truly sustainable building. We hope to set a new standard for embodied energy in buildings using our TSB funded Rapier tool, in addition to delivering an exemplary Passivhaus project”.
Gavin Napper, area director at Morgan Sindall, says: “This is an extremely exciting project to be working on; it’s a UK first and we are proud to have won the design competition to construct the new enterprise centre. This project will have far-reaching, global implications for how the construction industry approaches low-carbon projects and we are looking forward to working closely with the University, the architects from Architype, and BDP as we finesse the design details of the centre.”
UEA Project Director John French commented “This will be a first in the UK University and Business sectors, further advancing UEA’s low carbon credentials and setting new standards in building concept and design through the innovative use of natural materials and bio-based products. It will provide leadership and inspiration to businesses and entrepreneurs”.
This landmark project is part-funded by the European Union through the European Regional Development Fund, (the largest single ERDF project in the region in the 2007-2015 funding round) in addition to funding from UEA, the Biotechnology and Biological Sciences Research Council (BBSRC) and BRE. The BBSRC funding towards the NRP Enterprise Centre is part of a larger investment of £26 million in the Norwich Research Park as a whole.
This will provide infrastructure and services which cannot be delivered by the private sector. It will support spinouts from the partners of the Norwich Research Park and will attract research and development led businesses to establish themselves on the NRP in the future.
NRP Norwich Research Park Enterprise Centre : University of East Anglia UEA Low Carbon – Building Information
Client: University of East Anglia
Location: University Drive, University of East Anglia
Architect: Architype
Project value: £8.3m
Status: design competition
Estimated date of completion: 2014
Contractor / Single Point Deliverer: Morgan Sindall
Structural Engineers: BDP
Building Environment and Services Engineering: BDP
Landscape Architect: Churchman Landscape Architects
Architype
Architype is an award-winning architectural practice with offices in London and in Hereford. Led by directors Jonathan Hines and Bob Hayes, Architype has a passion for creating outstanding contemporary architecture using environmentally sustainable materials and methods. The firm’s robust response to every challenge and a collaborative approach creates the strong individual identity and distinctive architectural signature that characterise Architype.
Morgan Sindall Group
Morgan Sindall Group plc is a leading UK construction and regeneration group with a turnover of £2.2 billion, employing around 7000 employees and operating in the public and commercial sectors. Morgan Sindall operates through five divisions of construction and infrastructure, affordable housing, fit out, urban regeneration and investments.
University of East Anglia
University of East Anglia (UEA) is an internationally renowned university based on a distinctive and attractive campus that provides top quality academic, social and cultural facilities to over 14,000 students. UEA is ranked in the top one per cent of universities in the world and is consistently in the top ten for student satisfaction. It is a leading member of the Norwich Research Park, one of Europe’s biggest concentrations of researchers in the fields of environment, health and plant science.
Rapier
Rapier is a prototype for a unique new software tool that rapidly produces cost, energy, and carbon lifecycle analysis of new build projects from an early concept stage. Capturing the combined expertise of four industry leaders in sustainability, Architype, BDSP, Sweett Group and Greenspace Live, Rapier provides immediate results, graphic clarity, depth of information, and ease of use. Rapier will be presented at Eco Build on 20th March 2012.
European Regional Development Fund
The European Regional Development Fund (ERDF) is a seven-year investment programme part financed by the European Union. Its objective is ‘towards low carbon economic growth’ in the East of England and €110.9 million has been allocated to our region.
The fund aims to help small and medium size enterprises respond to the challenges of climate change and the huge commercial potential behind a low carbon economy.
NRP Norwich Research Park Enterprise Centre : University of East Anglia UEA Low Carbon Building images / information from Architype Architects
Location: Norwich Research Park, UK
Cambridge Architecture
Cambridge Architecture Design – chronological list
Cambridge Architecture Walking Tours : city walks by e-architect
Norwich Architecture – Selection
Greyhound Opening site – housing development competition
Riches Hawley Mikhail Architects
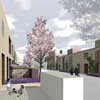
picture from architects
Norwich design competition
Open Academy Norwich
Sheppard Robson
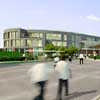
picture from architects
Norwich Academy : design competition winner
Comments / photos for the NRP Enterprise Centre – UEA Low Carbon Building page welcome
Website: Norwich

