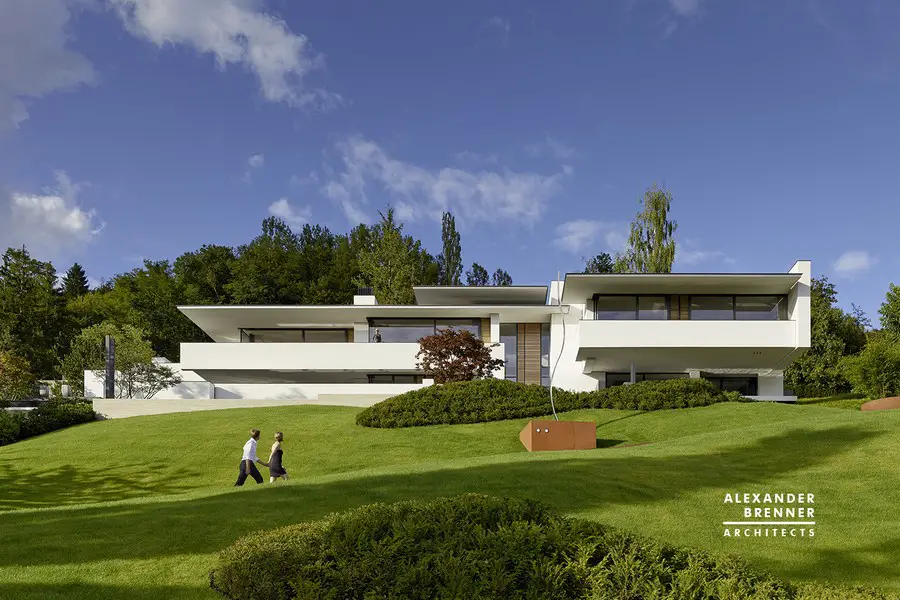Alexander Brenner Architekten, Architect Design Studio Germany, German Building Projects, Architecture
Alexander Brenner Architekten
Deutsche Architektur : Contemporary German Architects Practice
post updated 14 December 2024
Major Buildings / Projects by Alexander Brenner Architekten, chronological:
8 Aug 2016
House am Oberen Berg, Stuttgart, Germany
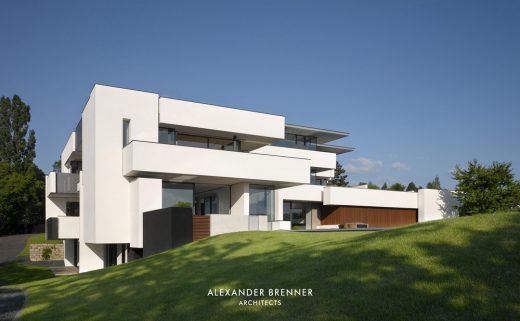
photograph : Zooey Braun, Stuttgart
House am Oberen Berg
When approaching the building via the access road an in-depth layered picture is discernible. The northeast side of the house is an addition, a combination of white cubes. Each of them is recognizable as an individual structure when viewed from close up, but seen from a distance, they merge to form a unified whole.
Alexander Brenner Architekten – Key Projects
27 Jan 2016
An der Achalm House, Reutlingen, Germany
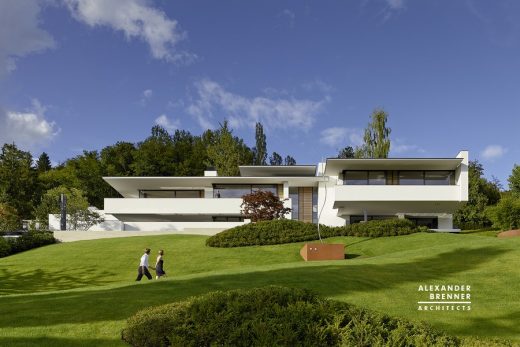
photograph : Zooey Braun, Stuttgart
An der Achalm House
The location on a steep south-facing slope required an access to the An der Achalm House from the public road running be¬low to the site situated about 12 metres higher. These conditions inspired the idea of embedding a mountain pass road into the site, which serves both as a drive and a footpath.
9 Nov 2015
SOL House, Stuttgart, Germany
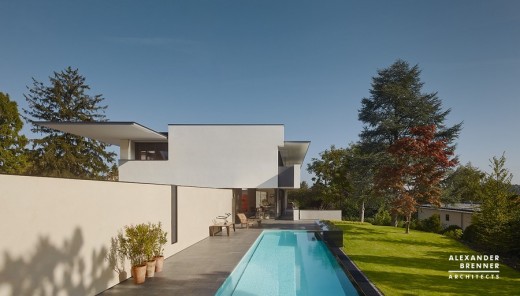
photograph : Zooey Braun, Stuttgart
SOL House by Alexander Brenner Architects
The site is situated along a residential road with buildings primarily dating from the 1930s as it is typical for Stuttgart’s hillside locations. The residence relates to the down-to-earth quality and the scale of the neighbouring two-storey, cubic houses, but the façade facing the street is, owed to modern living requirements, mainly closed.
8 Apr 2015
Vista House, Stuttgart, Germany
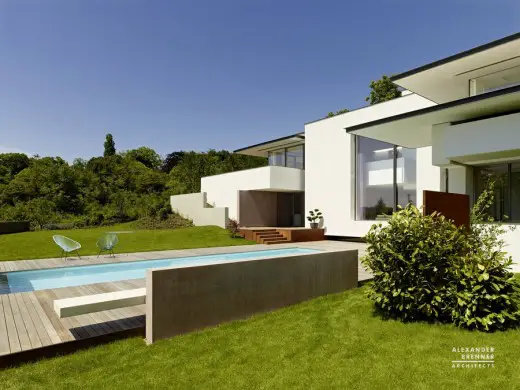
photograph : Zooey Braun, Stuttgart
Vista House in Stuttgart
An art loving couple was able to purchase an outstanding scenic property in the north of Stuttgart with spectacular views over the city. Vista House is reached via a southern access road situated below. While the garage, situated below the garden, is visible only through a wood-clad incision in the existing sandstone wall, the arriving is guided onto the property by a black concrete sculpture, a freely formed polished wall. A gently curved path leads via the east side to the entrance at the rear of the plot.
1 Feb 2013
SU House, Stuttgart, south west Germany
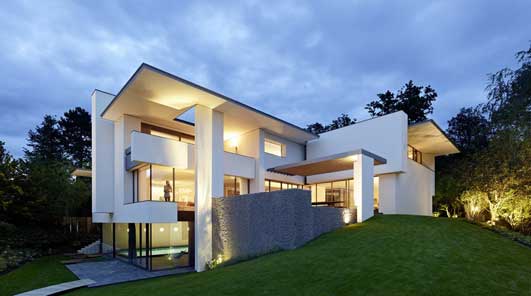
photograph : Zooey Braun, Stuttgart
SU House in Stuttgart
On a plot in a villa quarter at the edge of a forest in the south of Stuttgart, a villa thoroughly designed down to the smallest detail was build for an art lover and her family. From the piazza at the entrance to the site a silvery garage structure leads past the upper garden with the lake and the “morning patio” with its pebble stone flooring to the entrance on the north side. Two different renders for the old and new structure,
More Alexander Brenner Architekten projects online soon
Location: Parlerstraße 45, 70192 Stuttgart, Germany, western Europe
Alexander Brenner Architekten Practice Information
Alexander Brenner Architekten – architect studio led by Alexander Brenner
Address: Parlerstraße 45, 70192 Stuttgart, Germany
Phone: +49 711 3424360
Alexander Brenner Architekten Profile
“The atelier of Alexander Brenner Architects was established in 1990 in Stuttgart, Germany.
The atelier focuses on Villas and residential houses, art galleries and private art collections.
The common ground for all projects is an integrated planning, which combines as well the building as the interior design, the elaboration of furnishings and fittings, the lighting design and all other specialist planning from one hand. This way all spatial issues are considered in such a way that a holistic structure can emerge that is thoroughly designed down to the smallest detail.
Alexander Brenner works received numerous honors and awards and haven been widely published in Germany and abroad.”
Alexander Brenner Architekten News in 2016
Discussion evening „Raumgeflüster“ in Thomas Geuder`s Raumgalerie, April 2016
Stephan Godel is the manufacturer of our special concrete for the research houses PR39 and PR41.
Together with our construction-builder Horst Köhler we visited him in April 2016.
Rome – the perfect place for studying the successful use of durable stone structures and for exploring the mysteries of unique form and surface and established reality, April 2016
May 2016 – I found my stone!
For many years and especially at church and monastery walls I spotted a profound, bright, shining stone.
This stone seemed to be no longer available these days, but I desired to see and feel this formerly famous stone in its
origin. After a long search I finally discovered it in an abandoned quarry not too far away.
The quarry seems to be closed down for a long time and indeed most of the year there is a heavenly peace over this place.
But not every day, because the current owner of the quarry mines and recovers some blocks if needed and requested.
What a fortune for us.
Inspiring: Opening days at the 15th International Architecture Biennale – „Reporting from the front“ in Venice, May 2016
Frankfurt: The “Crown House“ moves ahead. The interior fittings are being completed, May 2016
Stuttgart: Haus am Wald is near completion, the interior fittings are almost finished, May 2016
Stuttgart: The construction works for our Research Houses PR39 and PR41 are striding ahead, May 2016
German Architecture Design
Contemporary German Building Designs – recent architectural selection from e-architect below:
Another contemporary property in Stuttgart on e-architect:
Haus am Weinberg
Architect: UNStudio
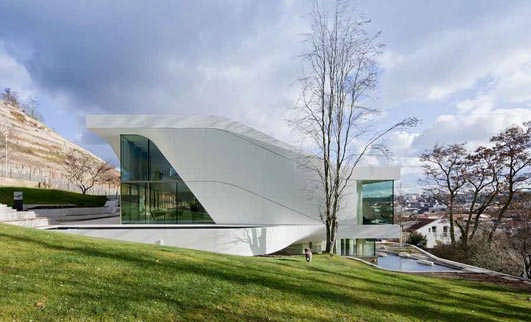
image © Iwan Baan
New House in Stuttgart
Stuttgart Buildings – Selection
Mercedes-Benz Museum
UN Studio Architects
Mercedes Museum Stuttgart
Porsche Museum
Delugan Meissl
Porsche Museum Stuttgart
Killesberg Urban Quarter
various Architects
Killesberg Urban Quarter ‘Zukunft Killesberg – Think k’
Buildings / photos for the Alexander Brenner Architekten page welcome
Website: Alexander Brenner Architekten

