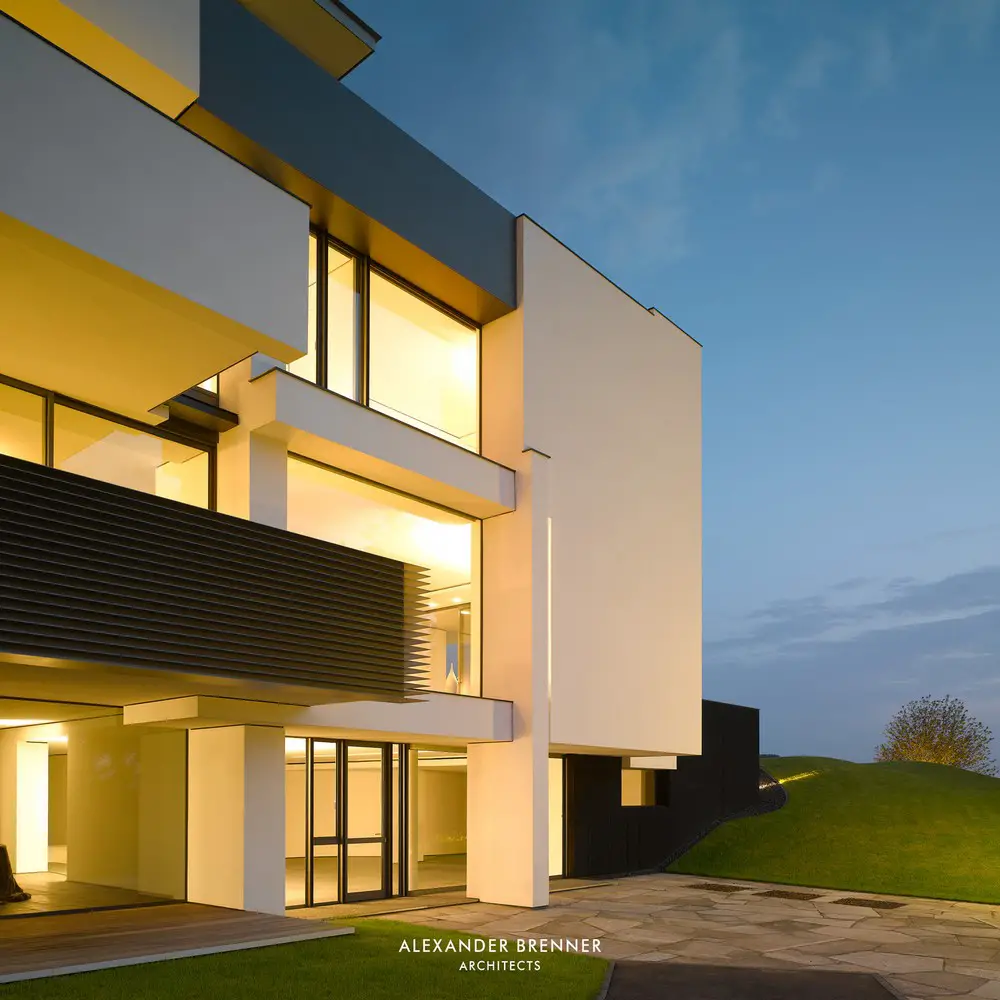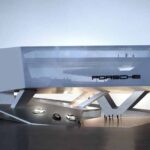Stuttgart Buildings, Architect, German Projects, Photos, Design, News, Property
Stuttgart Architecture : Buildings
Baden Wurtemburg Architectural Developments, southwest Germany
post updated 11 January 2022
Stuttgart Architecture News
Stuttgart Architecture Tours
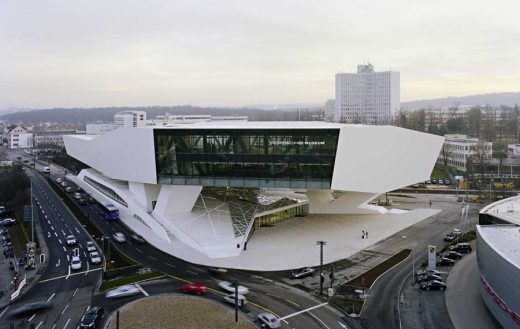
photo © Hertha Hurnaus
Stuttgart Architecture Walking Tours, Baden Wurtemburg
– latest architectural walks launched by e-architect
Our 51st city around the world – experienced building guides
Stuttgart Architecture News – latest additions to this page, arranged chronologically:
8 Oct 2017
PSLab Studio & Multi-functional Workspace, Wolframstrasse
Design: DELORDINAIRE
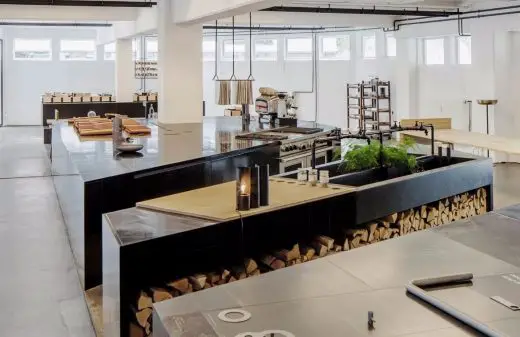
photo courtesy of architects
PSLab Studio & Workspace Stuttgart Building
PSLab designs custom-made and personalised lighting, produced in their in-house factories in Stuttgart and Beirut. Their designers and craftsmen work as partners in a team, in close collaboration with the client. Interaction between design and build is embedded in a fabric of good communication.
23 May 2017
Design: HENN, Architekten
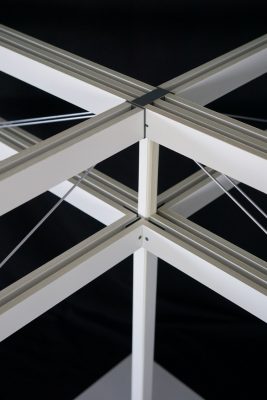
photograph © HENN / HGEsch
Brunner Innovation Factory Building
The innovation building as a hybrid of the most diverse programmes: development, design, prototyping and production encounter open office worlds, showrooms and a canteen.
31 Mar 2017
Research Centre ARENA2036, University of Stuttgart Research Campus, Vaihingen
Design: HENN Architekten
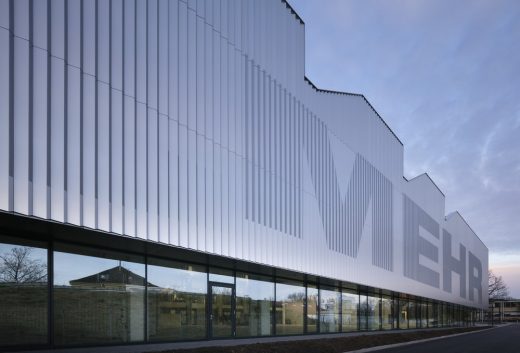
photograph © HENN / HGEsch
Research Centre ARENA2036 Building
ARENA2036 at the University of Stuttgart’s research campus in Vaihingen, reveals the architecture of completely digitalised and networked production.
9 Oct 2016
House Heidehof
Architect: Alexander Brenner Architekten
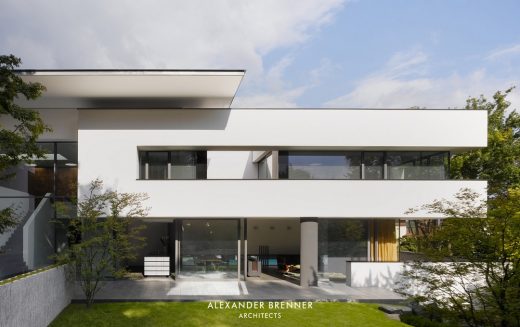
photograph : Zooey Braun, Stuttgart
House Heidehof in Stuttgart
The almost triangular shape of this plot with its long street front and an impressive plane tree worthy of protection at the rear necessitated an elongated building running parallel to the road.
8 Aug 2016
House am Oberen Berg, north east Stuttgart
Architect: Alexander Brenner Architekten
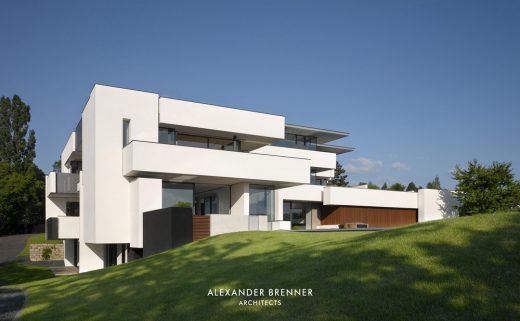
photograph : Zooey Braun, Stuttgart
House am Oberen Berg
When approaching the building via the access road an in-depth layered picture is discernible. The northeast side of the house is an addition, a combination of white cubes. Each of them is recognizable as an individual structure when viewed from close up, but seen from a distance, they merge to form a unified whole.
15 Sep 2016
University of Stuttgart Research Pavilion 2015
13 Jun 2016
Strauss Residence in Stuttgart
Architect: Alexander Brenner Architekten
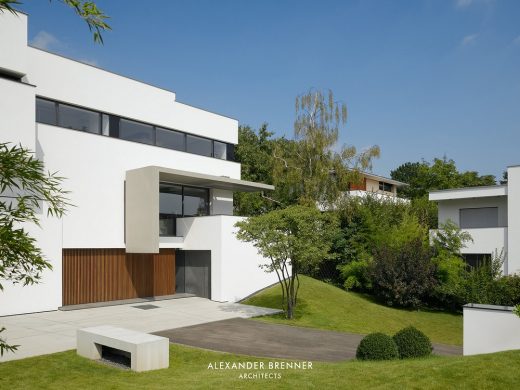
photo : Zooey Braun, Stuttgart
Strauss Residence in Stuttgart
13 May 2016
Locomotive Sheds for Artists in Stuttgart
28 Jan 2016
An der Achalm House in Reutlingen
9 Nov 2015
SOL House in Stuttgart
8 Apr 2015
Vista House in Stuttgart
2 May 2015
House G12 on Lake Constance
11 Jul 2013
DHWB University Building
Design: 3XN
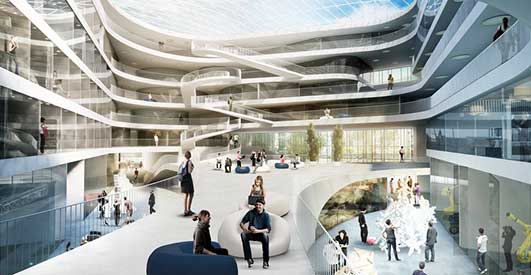
image from architect
This Stuttgart architecture competition attracted 25 entries with the winners being a well known Danish architects studio. The new building is for Duale Hochschule Baden-Württemberg.
11 Apr 2013
Centre for Virtual Engineering
Design: UNStudio
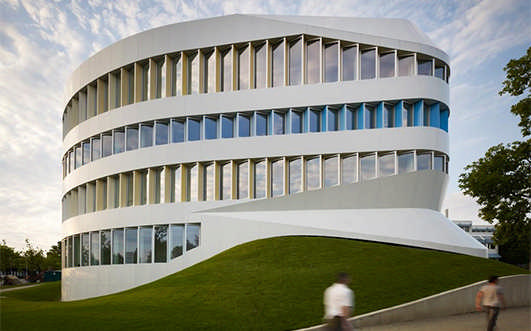
photo : Christian Richters
Centre for Virtual Engineering Stuttgart
The design for this building combines the laboratory and research functions with the public exhibition areas and a scenographic routing of the visitors into an open and communicative building concept. Sustainability was a key consideration in the design: on completion the building received a Gold certification by the German Sustainable Building Council (DGNB).
1 Feb 2013
SU House
Design: Alexander Brenner Architekten
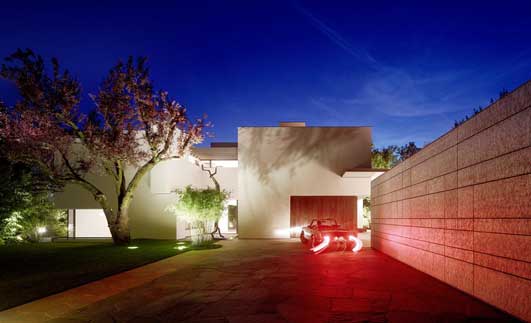
photo : Zooey Braun, Stuttgart
SU House
On a plot in a villa quarter at the edge of a forest in the south of Stuttgart, a villa thoroughly designed down to the smallest detail was build for an art lover and her family.
26 Oct 2012
Haus am Weinberg
Architect: UNStudio
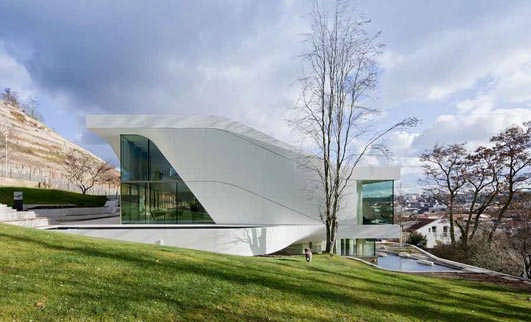
photograph © Iwan Baan
Haus am Weinberg
This contempoorary Stutgart residence has views of a hillside vineyard on one side and cityscape on the other. The key concept of the architecture programme is ‘the twist’. In the Haus am Weinberg the central twist element supports the main staircase as it guides and organises the main flows through the house.
13 Oct 2012
Center for Solar Energy and Hydrogen Research in Stuttgart
Design: Henning Larsen Architects
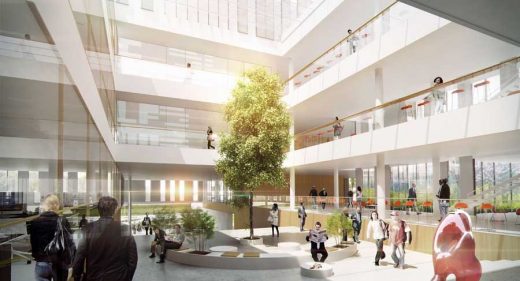
picture : Christian Schjøll / Wesam Asali
Center for Solar Energy and Hydrogen Research Stuttgart
Henning Larsen Architects has won the competition for a new research building for the Center for Solar Energy and Hydrogen Research in Stuttgart. The Center is one of Germany’s leading research institutions and conducts research on renewable energy.
12 Oct 2012
Arkadien Winnenden
Design: Atelier Dreiseitl GmbH
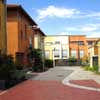
picture: Atelier Dreiseitl
Arkadien Winnenden
The project Arkadien Winnenden is a hardcore industrial regeneration project. A diversity of high performance components have transformed an abandoned factory site into the world‘s most sustainable streetscapes and provides a fresh new vision for a people-friendly and climate adapted urban landscapes.
8 Mar 2012
Stuttgart Smart Shell
The world’s first adaptive shell structure
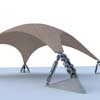
visualization © ILEK
Stuttgart Smart Shell
The world’s first adaptive shell structure is currently being built at the University of Stuttgart campus in Vaihingen. The opening ceremony of the prototype on April 16 will see the beginning of the validation phase of previous simulation results.
Stuttgart Buildings
Key Stuttgart Buildings, alphabetical:
Alte Staatsgalerie
–
Georg Gottlob Barth
Art Cube – Museum, Kleine Schlossplatz / Königsstrasse, Stuttgart
2004
Hascher Jehle Architektur, Berlin
1998 Architecture Competition winner – 431 submissions
Rainer Hascher + Sebastian Jehle
Bosch-Haus Heidehof
–
Peter Kulka
Campus Restaurant and Event Space
2008
Barkow Leibinger Architects
Daimler Headquarters : Competition Entry
2009-
Architect: 3XN
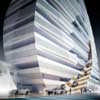
image from architects
Daimler Headquarters
Festo building
–
Jaschek
Gottlieb-Daimler-Stadion (previously Neckar-Stadion)
1933; 2001
Paul Bonatz
Haus M, near Stuttgart
2008
Kraus & Schönberg Architects
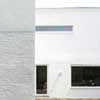
image from architects
Stuttgart house
H16 house, nr Stuttgart
–
Werner Sobek
History Museum
2003
Wilford Schupp
House
2007
Alexander Brenner Architect
Killesberg Urban Quarter
2009-
various Architects
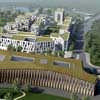
image : Fürst Developments
Killesberg Urban Quarter ‘Zukunft Killesberg – Think k’
Königsbau Arcade – shopping mall
–
Hascher, Jehle and Associates
Lightweight Structures Institute
–
Frei Otto
Mercedes-Benz Museum
2006
UN Studio Architects
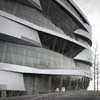
photograph : Christian Richters
Mercedes Museum Stuttgart
Music School Stuttgart
1996
Jim Stirling Michael Wilford & Associates; Michael Wilford & Partner
Stirling Prize Winner 1997
Neue Staatsgalerie
1983
Jim Stirling & Partner; Jim Stirling Michael Wilford & Associates
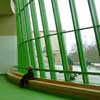
image © Rebecca Breun
Neue Staatsgalerie Stuttgart
Porsche Museum
2009
Delugan Meissl
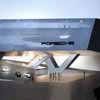
picture © Delugan Meissl Associated Architects
Porsche Museum Stuttgart
Stuttgart Airport – Terminal 3
Gerkan, Marg & Partners
Stuttgart Arena
Gerkan, Marg & Partners
Stuttgart Highspeed Railway Station
–
Frei Otto with Christoph Ingenhoven
Trumpf gatehouse, nr Stuttgart
2007
Barkow Leibinger
More Architecture projects online soon
Location: Stuttgart, Baden Wurtemburg, south west Germany
Mercedes-Benz Museum Stuttgart design : UN Studio Architects
Architecture near Stuttgart
Lorch Building
Design: Architektur 109
Lorch All-Purpose Hall Building
Cultural Cenrre, Böblingen, nr Stuttgart
2005-
Design: Barkow Leibinger
Stuttgart Building – Stadium
Buildings / photos for the Stuttgart Buildings page welcome

