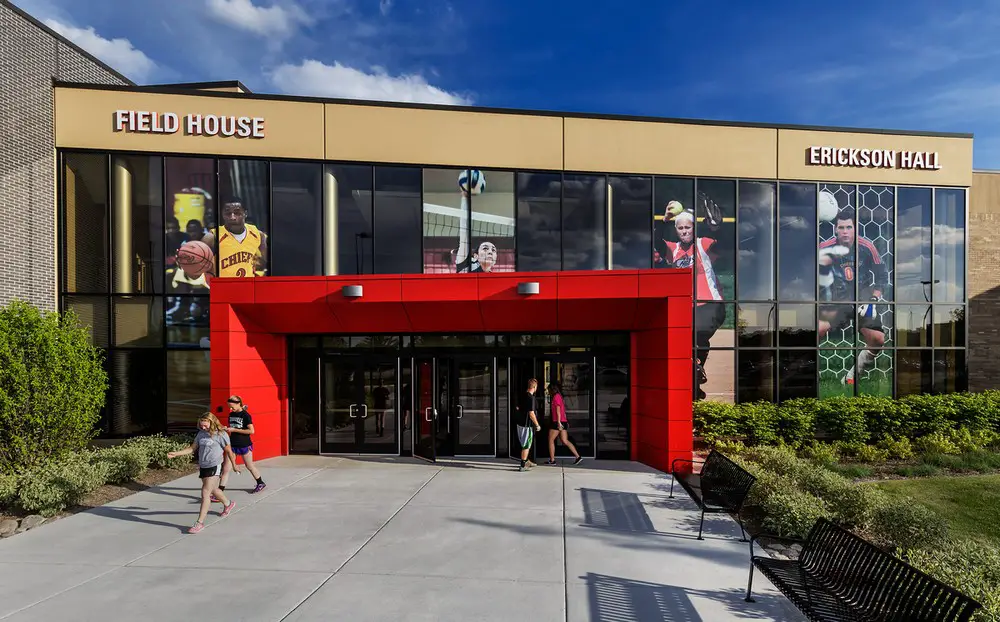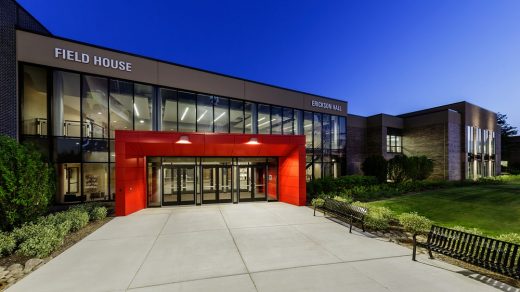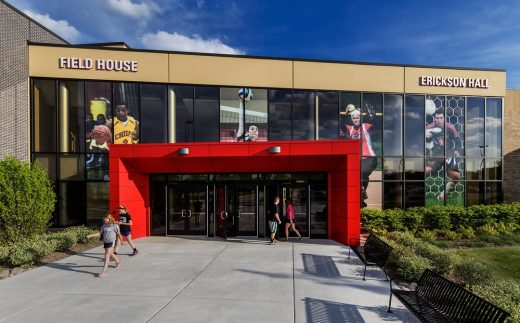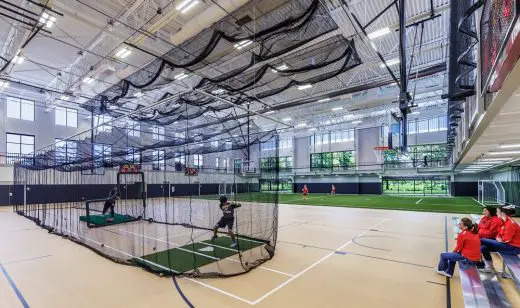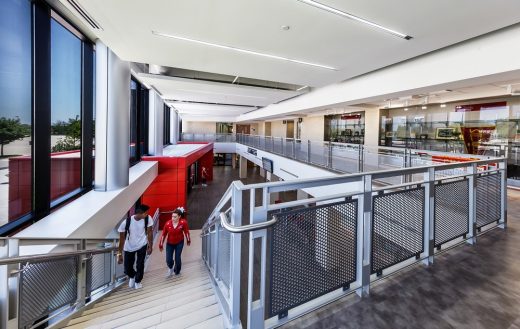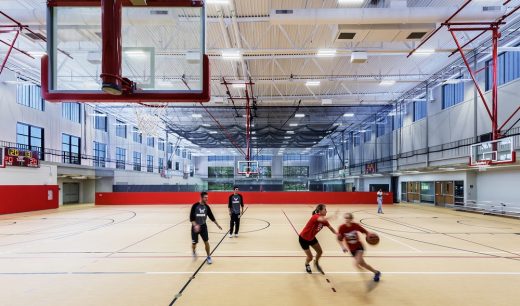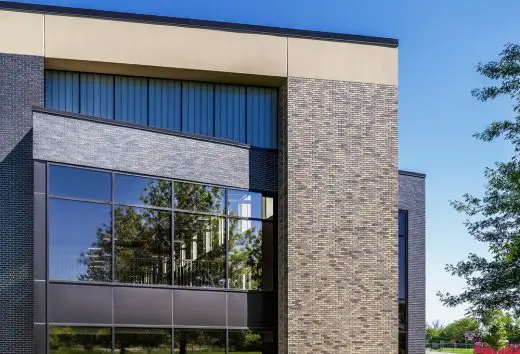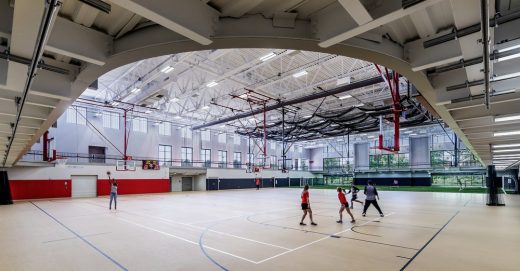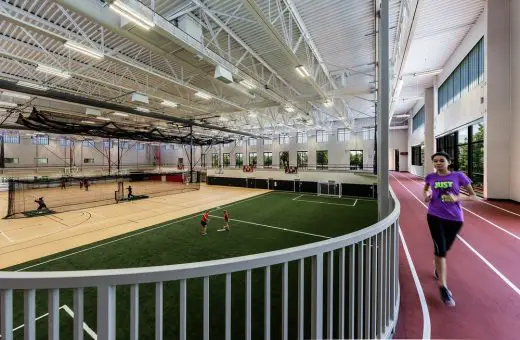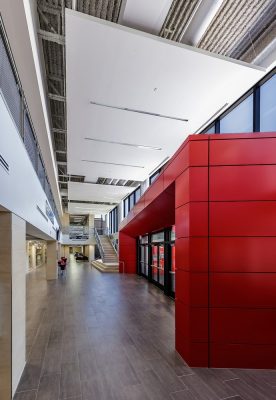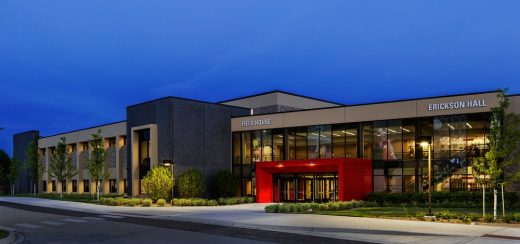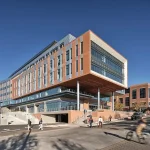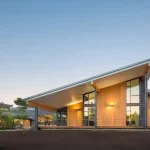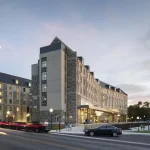Waubonsee Community College Fieldhouse, Sugar Grove Illinois Sports Facility, IL Athletes Wall, US Building Photos
Waubonsee Community College Fieldhouse in Sugar Grove
May 22, 2020
Architects: Cordogan Clark
Address: Sugar Grove, Illinois, United States of America
Photos by Mark Ballogg, Cordogan Clark and Turner Construction.
Waubonsee Community College Fieldhouse, Sugar Grove, Illinois
Waubonsee Community College Fieldhouse, with its luminous super-scaled “Waubonsee Athletes Wall” and brilliant “Waubonsee Chiefs Red” entrance, creates a compelling new campus focus.
It provides professional-level support facilities for student athletes, non-athlete students, and guests. The new Field House also marks the completion of the College’s 2020 College Master Plan.
Located on its Sugar Grove campus, the new 59,000 square foot Field House and renovated 55,000 square foot Erickson Hall provide training, practice, and competition space to support Waubonsee’s athletics program, including credit and noncredit physical education and wellness instruction.
The complex offers a seamless, first-class facility that makes it easier for multiple teams to practice. It also serves as a recruiting tool.
The 2020 plan included adding seven new buildings between the four campuses as well as multiple infrastructure and renovation projects. Cordogan Clark provided master planning and architectural services for Waubonsee Community College and assisted in the development of the 2020 College Master Plan.
Highlights of the new state-of-the-art 59,000 square foot $19 million field house include:
• Three indoor courts (with two traditional athletic flooring and one with artificial turf to accommodate soccer, baseball, and softball practices)
• 170 meter three-lane indoor suspended running track
• 2,500 Sq. Ft. Dance and Fitness Studio
• Athletic team training room
• Snack bar and lounge
• Renovated Competition gymnasium with bleacher capacity for 800 spectators
• Renovated fitness center and locker rooms
• Strength and Conditioning Center for athletic teams
• Waubonsee athletic team, visiting team and official’s locker rooms and team meeting rooms
• Renovated Athletic Hall of Fame
Sustainable design features include a white roof; rainwater harvesting; energy recovery wheels in the heating and cooling systems; and a commissioning agent to ensure systems performance.
“This building is more than just a place to play or work out,” said Waubonsee President Dr. Christine Sobek. “It will also help us foster pride, develop our students as well-rounded individuals and contribute to the quality of life for our community.”
Cordogan Clark were the architects for the new Aurora Campus and new Field House and renovated Erickson Hall; Turner Construction provided construction management services for both projects.
Waubonsee Community College Fieldhouse, Illinois – Building Information
Architecture, Interior Design and Engineering: Cordogan Clark
Construction Manager: Turner Construction
Project size: 59000 ft2
Project Budget: $19000000
Building levels: 2
Photos: Mark Ballogg, Cordogan Clark and Turner Construction
Waubonsee Community College Fieldhouse in Sugar Grove, Illinois images / information received 220520 from the Cordogan Clark architects office USA
Wisconsin Buildings
Wisconsin Architectural Designs
Design: Frank Lloyd Wright Architect
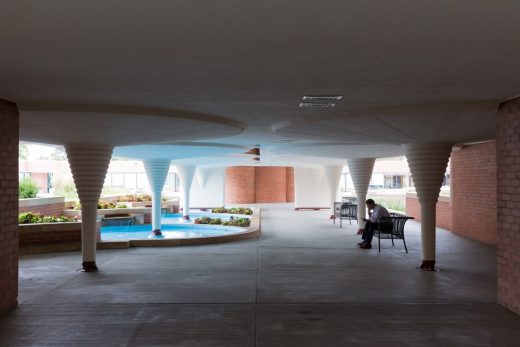
photo : Iwan Baan, Courtesy the Chicago Architecture Biennial
SC Johnson Headquarters Racine by Frank Lloyd Wright
, Wisconsin, United States
Design: Johnsen Schmaling Architects
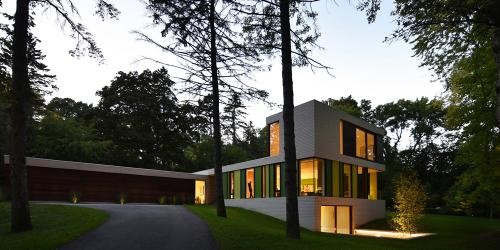
photograph : John J. Macaulay
New house at Fox Point
Fortaleza Hall, Racine
Design: Foster + Partners
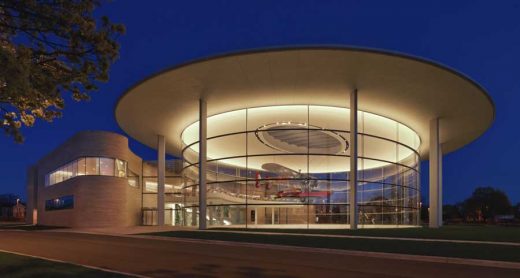
photo : James Steinkamp_Steinkamp Photography
S C Johnson Headquarters Wisconsin : S C Johnson Headquarters campus
Wisconsin Institutes for Medical Research Building
Design by HOK with Zimmerman Architectural Studios, Inc.
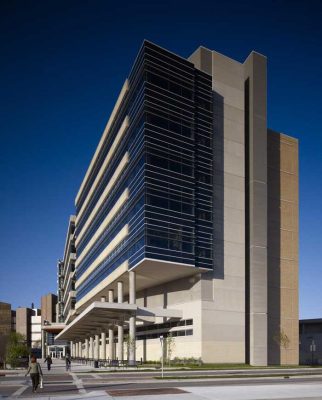
photo from architects
Wisconsin Institutes for Medical Research Building
S. C. Johnson Administration Building, Racine
1936
Design: Frank Lloyd Wright
S. C. Johnson Research Tower, Racine – aka Johnson Wax Research Tower
1944/47
Design: Frank Lloyd Wright
Taliesin III, Spring Green
1911-25/38
Design: Frank Lloyd Wright
Unitarian Church, Shorewood Hills
1947
Design: Frank Lloyd Wright
The Usonian Inn, Wisconsin River Valley, WI
Design: J C Caraway architect
The Usonian Inn Wisconsin
Brittlebush, Taliesin, the Frank Lloyd Wright School of Architecture
Design: Simón De Agüero
Brittlebush
Arado WeeHouse
Design: Alchemy Architects
Prefabricated House – Prefabricated Modular Vacation Retreat
American Architecture Designs
American Architectural Designs – recent selection from e-architect:
American Architect – US architectural firm listings on e-architect
Comments / photos for the Waubonsee Community College Fieldhouse in Sugar Grove, Illinois building design by Architects Cordogan Clark page welcome.

