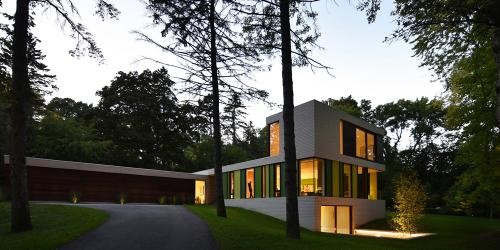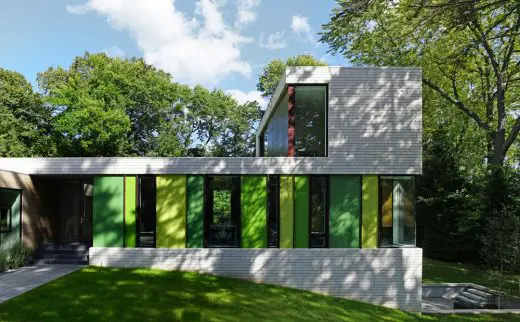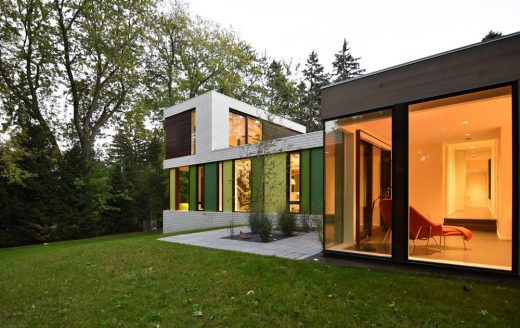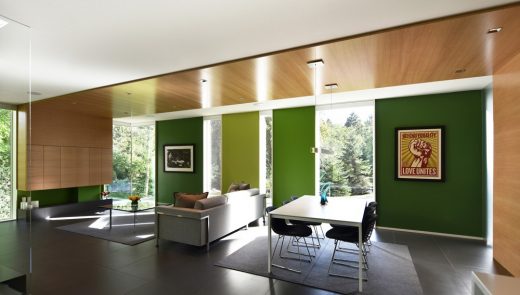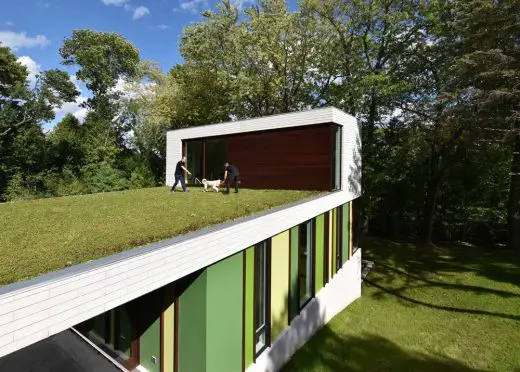Fox Point House, Wisconsin residence design, Architects, Contemporary Milwaukee County home images
510 HOUSE, Fox Point, Wisconsin, USA
510 HOUSE in Milwaukee County, WI design by Johnsen Schmaling Architects, USA
Apr 20, 2017
Design: Johnsen Schmaling Architects
Location: Milwaukee County, Wisconsin, United States
Fox Point House
Photos by John J. Macaulay
New House in Fox Point
The 510 House is a private residence located in a postwar suburb on Milwaukee’s north shore, its volume carefully embedded in the site’s gently sloping contours and cradled by the mature trees and thick underbrush lining the property’s edges.
The owners, a professional couple with busy work schedules, asked for a house that would accommodate their conflicting desires for privacy and serenity on one hand, and for the frequent hosting of social events on the other.
In response, the program of the house was organized as two interlocking building forms, their “T” configuration bifurcating the site into a “public” entry court for visitors and vehicles, and a private, visually shielded greenspace in the back. Parking, service functions, and the main bedroom suite are consolidated in a long, single-story bar, a narrow, wood-clad volume that straddles the two sides of the property along its western edge.
Spaces for guests and entertainment are housed in a complementary, perpendicular volume defined by a continuous concrete block ribbon that engages the wood-clad bar, negotiates the dropping topography of the site, and ultimately folds up to form an elevated observatory with views of the surrounding tree tops and the shores of Lake Michigan in the near distance.
The deeply recessed entry vestibule, marking the junction of the two interlocking building forms, provides access to both private and public quarters and leads into the adjacent open living hall – the social epicenter of the home where the owners and their guests can cook, dine, and lounge together, all in a commodious space defined by a series of carefully variegated, green-hued perimeter walls.
The color green, whose spectral wavelength of 510 nanometers became the project’s namesake, serves as an architectural device to infuse the interior year-round with the lush tones of summer’s verdant but short-lived greenery surrounding the site – an abstract and deliberately cheerful echo of nature’s chromatic vibrancy, particularly potent during those long, protracted winter months when the actual apertures of the house frame somber views into Wisconsin’s frozen landscape.
As the seasons turn and the northern winter begins to bleach the surroundings, the walls’ immutably vibrant chroma progressively contrasts the changing conditions outside, serving as a quiet memento of the passing of me and a hopeful reminder of nature’s impending renewal.
The green perimeter walls extend their interior hues to the exterior, where they express the volume of the living hall as the building’s proud piano nobile – a distinct and intelligible architectural element suspended within the folding concrete ribbon of the main building mass to formally emphasize the primary activity hub of the house.
An open, linear kitchen runs along one side of the living hall.
The pantry wall transforms into a continuous wooden ceiling liner that spatially defines the dining and lounging area and folds down at the opposite end to accommodate the built-in media cabinet.
A complimentary small sitting area faces the kitchen island and is backed by tall sheets of glass that enclose the delicate steel stairs beyond. The stairs lead up to the observatory, which provides access to an expansive vegetated roof, and down to a small guest lounge and bedroom suite, which spills out to an intimate sunken terrace with a fire pit.
New Home in Fox Point – Building Information
510 HOUSE, Fox Point, Wisconsin | 2016
Architects: Johnsen Schmaling Architects
Client: David Albert and Michael Tarney
General Contractor: JM Construction
Photographer: John J. Macaulay
Location: Fox Point, Wisconsin, USA
Wisconsin Architecture
Contemporary Wisconsin Architectural Projects
Clearwater Lake Retreat, Northern Wisconsin, United States
Design: Wheeler Kearns Architects
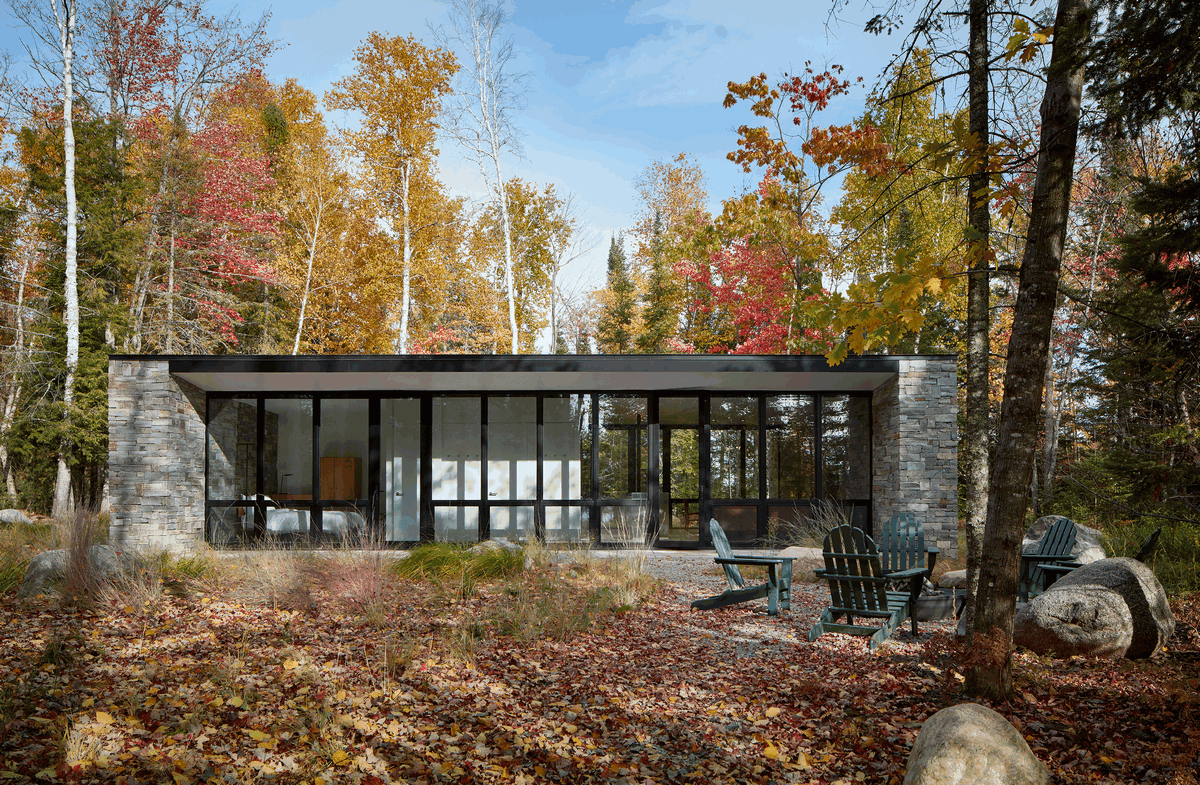
photo : Steve Hall
Clearwater Lake Retreat, Northern Wisconsin
Milwaukee Public Museum, Milwaukee
Design: Ennead Architects and Kahler Slater

image Courtesy architecture office
Milwaukee Public Museum
American Houses
Arado WeeHouse, Wisconsin, USA
Design: Alchemy Architects
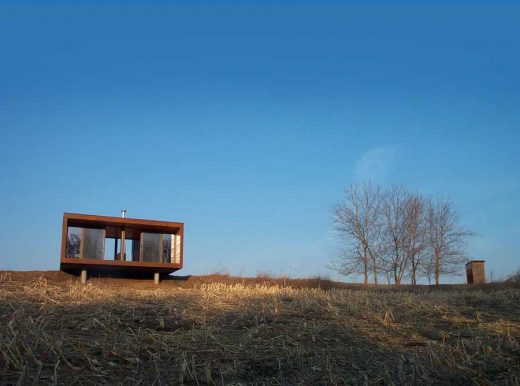
image from architects
Prefabricated House – Prefabricated Modular Vacation Retreat
Philip Johnson Glass House, New Canaan, Connecticut, USA
Philip Johnson Glass House
American Houses – Selection
Martin House, Buffalo
Design: Frank Lloyd Wright architect
Residential Property
Matilda Home
Design: Massimiliano and Doriana Fuksas
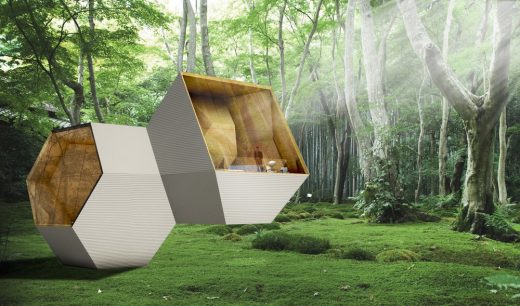
image from architects
Matilda Home by Massimiliano and Doriana Fuksas for Revolution Pre-crafted Properties
Modular Living Unit
Design: Paulo Mendez Da Rocha + Metro
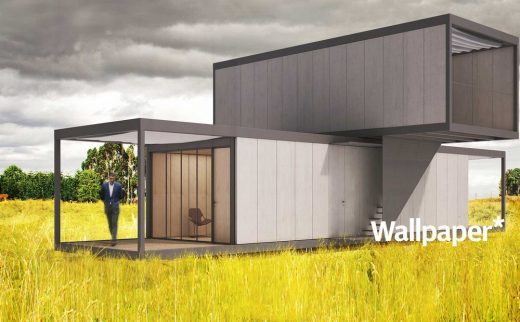
image from architect
Modular Living Unit by Paulo Mendez Da Rocha + Metro
Diago Home by J. MAYER H. for Revolution Pre-crafted Properties
Design: J. MAYER H. und Partner, Architekten
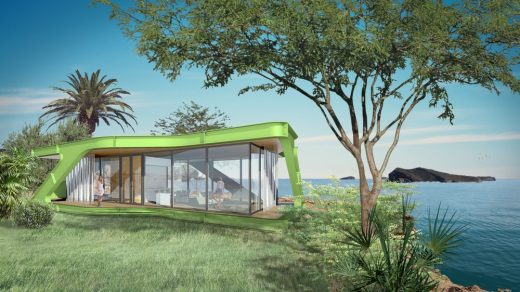
image from architect
Diago Home for Revolution Pre-crafted Properties
COODO Modular Units – Living Space
Design: COODO
image from architect
Modular Units Prefabricated Residence Design
iHabit Modular System – Concept
Design: Jun Sakaguchi architect
iHabit Modular System
Comments / photos for the 510 HOUSE, Fox Point, Wisconsin design by Johnsen Schmaling Architects, USA, page welcome.

