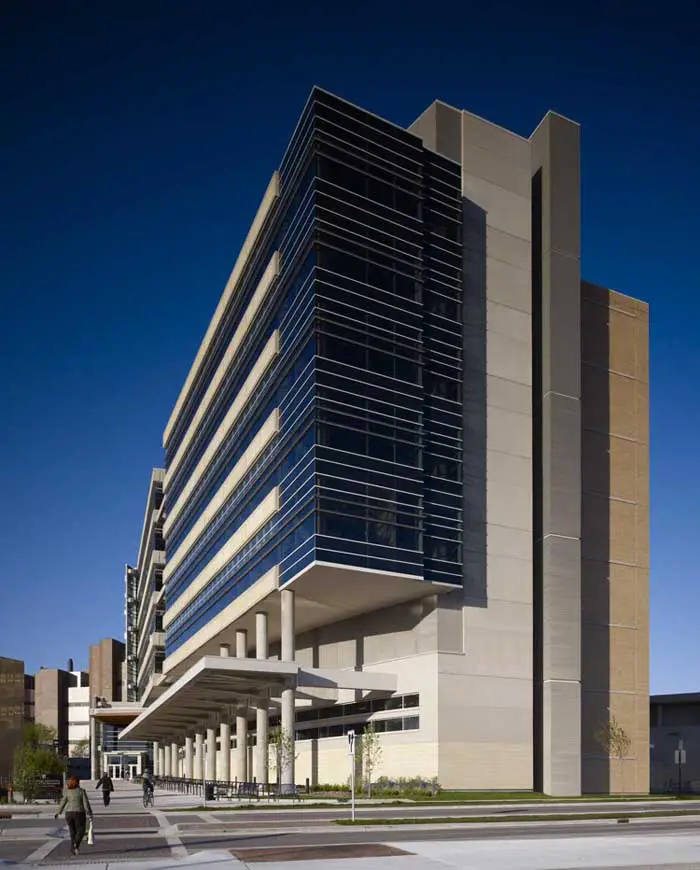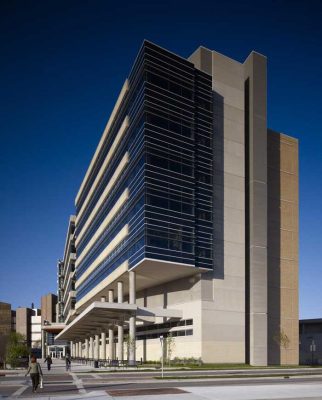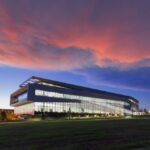Wisconsin Institutes for Medical Research, WIMR building photo, US cancer facilities design images
Wisconsin Institutes for Medical Research
Phase One Development for University of Wisconsin design by HOK, USA
Jul 10, 2009
PHASE ONE OF A WORLD-CLASS MEDICAL RESEARCH FACILITY DESIGNED BY HOK FOR THE UNIVERSITY OF WISCONSIN IS COMPLETE
Design by HOK with Zimmerman Architectural Studios, Inc.
New Building is Home to One of the Top Cancer Research Facilities in the U.S.
Wisconsin Institutes for Medical Research Building Design
CHICAGO – The first of three phases for the new Wisconsin Institutes for Medical Research (WIMR) at the University of Wisconsin (UW) School of Medicine and Public Health has been completed. Phase One of the project included master planning and building design by HOK of a 469,000-square-foot East Tower at the center of the University of Wisconsin-Madison health sciences campus. Milwaukee-based Zimmerman Architectural Studios, Inc. (ZAS) served as architect of record.
The new seven-story tower houses the UW Paul P. Carbone Comprehensive Cancer Center – one of the leading cancer research facilities in the U.S. It also accommodates Radiation and Imaging Sciences, Orthopedics and Regenerative Medicine Research, Medical Physics, and a Vivarium.
The building’s research floors feature state-of-the-art, open-plan laboratory benches located adjacent to principal investigator office suites. Light-filled, two-story conference rooms, lounges, and meeting spaces are situated throughout each research laboratory floor. A suspended multi-story, aluminum sculpture, created by artist Cliff Garten of California, spans a portion of the two-story lounges included at the end of each corridor. The sculpture’s twisting spirals suggest the underlying DNA strands controlling life while visually connecting the lab floors and enhancing the view of the main lobby at night from the entrance court.
University administrators asked the HOK project team to design a building that would enhance connectivity between the UW Hospital and Clinics and the Health Sciences Learning Center and serve as a catalyst for interdisciplinary and translational medicine. The new building allows scientists and clinicians from varying disciplines to work in close proximity and quickly translate research discoveries “from the bench to the bedside and back again.” Circulation paths were woven vertically and horizontally to create opportunities for collaboration and interaction between researchers, faculty and clinicians.
UW School of Medicine and Public Health Building Design
The translational nature of the complex is symbolized by a “healing garden,” where the research tower, the hospital and the learning center converge.
According to Todd Halamka, Director of Design and Group Vice President at HOK in Chicago, “The design team was also challenged to create amenities that would attract talent and accommodate the changing needs of occupants over time.
Efficiency and flexibility are critical to supporting the important research that will be done within this new complex.” Sustainable design was an important project component as well. The building features elements such high-efficiency ventilation, heat recovery of laboratory exhausts, and extensive use of day-lighting strategies that maximize and capture natural light to increase productivity and discovery.
“HOK’s ability to understand and support our goals for this project was instrumental in seeing our vision become reality,” said Mark Wells, AIA, Assistant Dean for Facilities of the UW School of Medicine and Public Health.
When all phases are complete, the WIMR project will total nearly 1.2 million square feet and will feature three research towers that radiate around a center point. The Center Tower, now in design with HOK, will serve as the main scientific building in the complex, housing Neuroscience and Molecular Genomic Medicine departments, among others. Construction for the Center Tower (Phase Two) is expected to begin in 2011. The final phase will be the West Tower, a multi-disciplinary “incubator” facility, which is slated for completion in 2015.
Wisconsin Institutes for Medical Research image / information from HOK 100709
Location: Madison, WI 53705, USA
Key American Building by HOK:
Indianapolis Airport Terminal, Indiana
Indianapolis Airport Terminal
Wisconsin Architecture
Contemporary Wisconsin Architectural Projects – recent architectural selection on e-architect below:
Milwaukee Public Museum, Milwaukee
Design: Ennead Architects and Kahler Slater
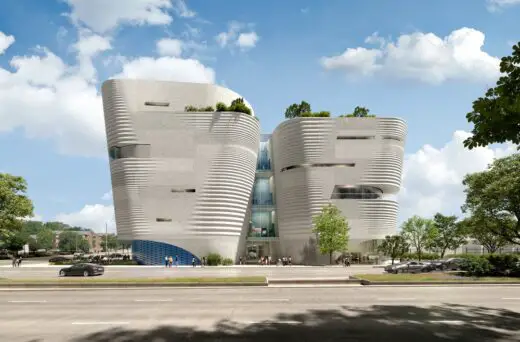
image Courtesy architecture office
Milwaukee Public Museum
, Wisconsin
Architecture: Searl Lamaster Howe Architects
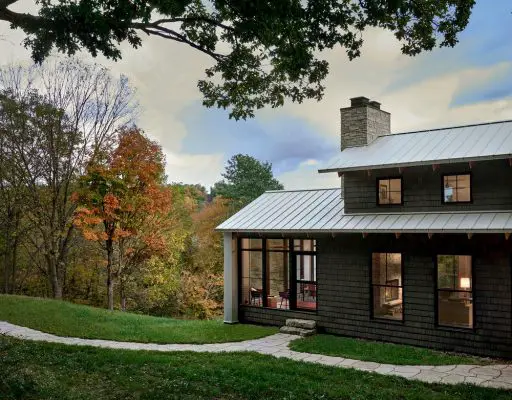
photo : Tony Soluri
Haas Valley Farm, Potosi
The Wall of Resistance – Cold War Veterans Memorial
Architects: Collaborative Architecture
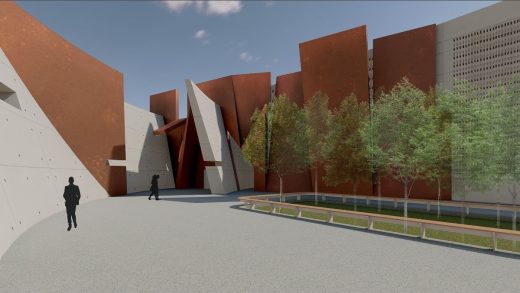
image courtesy of architecture practice
Cold War Veterans Memorial Wisconsin
G5 Brewing Company, Beloit
Architects: Cushing Terrell
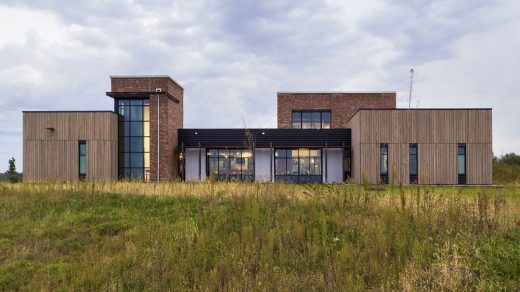
photo : Ryan Hainey Photography
G5 Brewing Company in Beloit
– Architectural Tours News
Design: Frank Lloyd Wright Architect
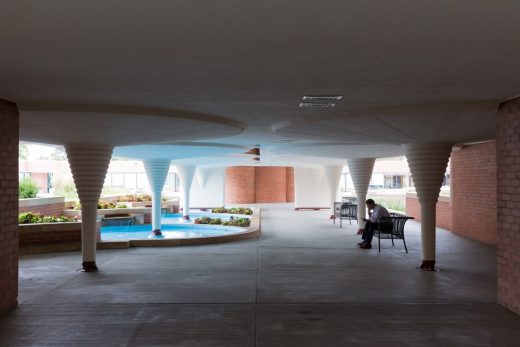
photo : Iwan Baan, Courtesy the Chicago Architecture Biennial
SC Johnson Headquarters Racine
, Wisconsin, United States
Design: Johnsen Schmaling Architects
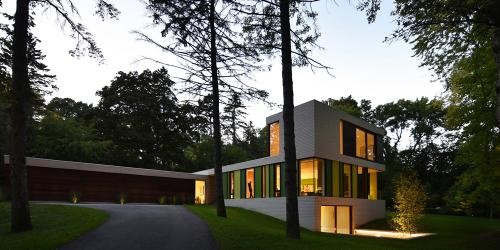
photograph : John J. Macaulay
New house at Fox Point
The Usonian Inn, Wisconsin River Valley, WI
Design: J C Caraway architect
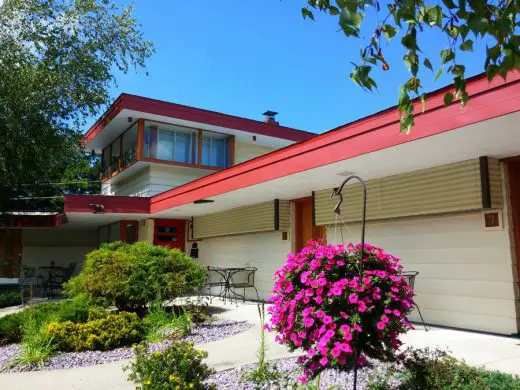
photo from The Usonian Inn
The Usonian Inn Wisconsin
Brittlebush, Taliesin
Design: Simón De Agüero
Wisconsin desert dwelling
American Architecture Designs
American Architectural Designs – selection from e-architect:
American University Buildings – Selection
University of Iowa building, Iowa City
Design: Steven Holl Architects
American University
University of California Housing
University Medical Center Princeton Hospital
Comments / photos for the Wisconsin Institutes for Medical Research Building – WIMR design by HOK page welcome.

