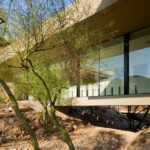Illinois architecture news, Chicago building images, IL architects offices, Modern US designs
Illinois Architecture : Buildings
Key American Architectural + Property Developments: United States of America built environment updates.
post updated June 22, 2025
Key Illinois Building
Date built: 1950
Design: Mies van der Rohe Architect
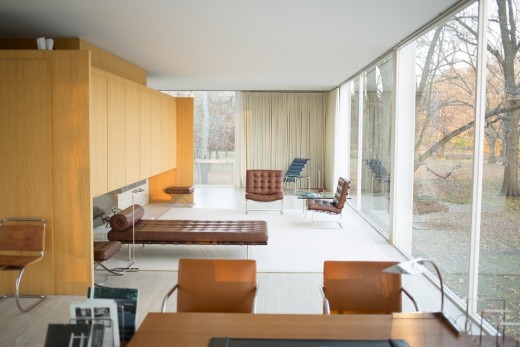
photo by Victor Grigas – Own work, CC BY-SA 3.0, http://commons.wikimedia.org/w/index.php?curid=42288802
Farnsworth House
A challenege for this world-famous house is how to protect the building from floods. The Fox River is close by and the lawns above which this Modern home ‘floats’ are increasingly prone to flooding.
+++
Illinois Building News
February 23, 2025
Interlock House, Effingham, Illinois property
Architects: Cass Calder Smith
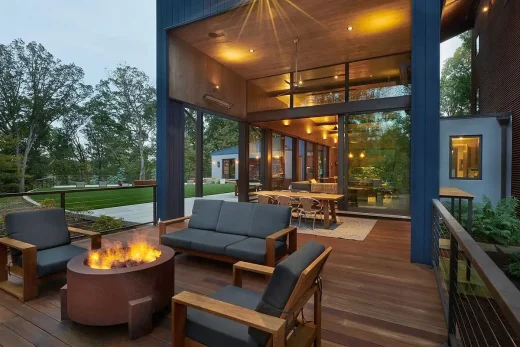
photo : Anthony Tahlier
The new Interlock House was built in Southern Illinois in farm country near the city of Effingham for a family of three and their many guests. They desired a house that was different than others in the area. While it was meant to be a family home on a day-to-day basis, they also wanted it to be a holiday destination for many others.
February 14, 2025
Ravinia Festival outdoor music venue, Highland Park – north of Chicago, USA
Renewal Architect: Lohan Architecture
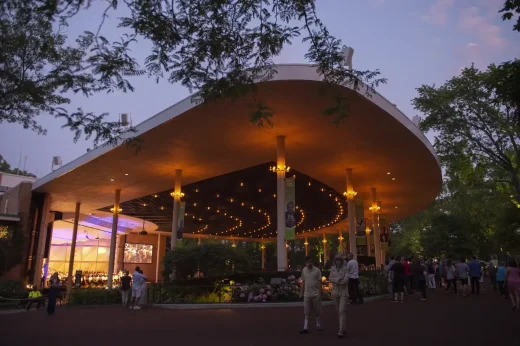
photo : Patrick Gipson/Ravinia
North America’s longest-running outdoor music festival has begun a sweeping, multiyear renovation of its 36-acre park and venues just north of Chicago. Beloved, iconic features of Ravinia, from the early-20th-century Prairie School architecture to the manicured lawn, will be meticulously preserved for future generations.
February 9, 2025
NEAL Math and Science Academy, 1905 Argonne Drive, North Chicago, IL 60064, USA
Architects/designers: JGMA
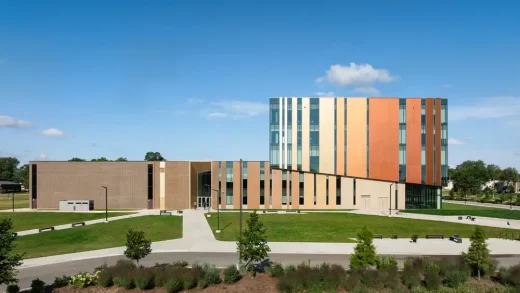
photo : Angie McMonigal
NEAL Math and Science Academy is a game changer in education for youth, symbolizing pride and strength. The School District of North Chicago received a transformative $40 million grant from AbbVie. North Chicago, a unique black and brown suburban city in Chicagoland, has faced disinvestment for too long.
More IL real estate design news online here soon.
+++
IL Real Estate Design Upates in 2024
April 15, 2024
Chicago Flaxman Library, School of the Art Institute
Architecture: Kwong Von Glinow
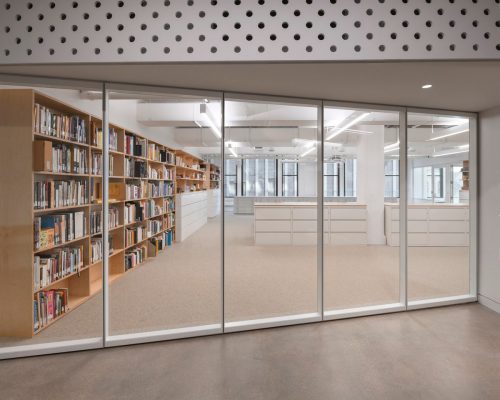
photo : Mikael Olssons
March 10, 2024
Two Gables House, Glencoe, Illinois
Architects: Wheeler Kearns Architects
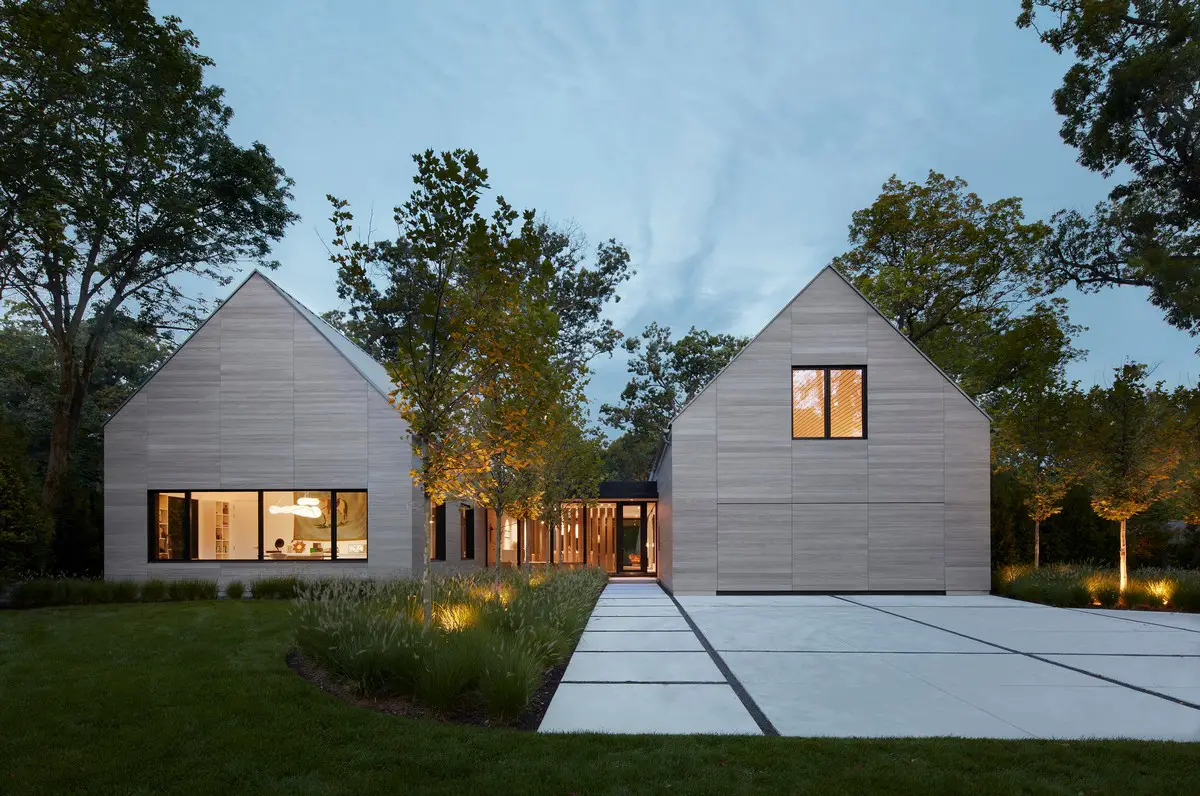
photo : Kendall McCaugherty
This is a home for two new empty-nesters looking for significant change for themselves and their evolving family. They aspired for a light-filled, contemporary home with dedicated living, working, and entertaining spaces—and a dramatic departure from their former 19th-century Victorian residence’s density, ornateness, and cellular nature, located just two blocks away.
+++
Contemporary Illinois Building Designs in 2022
Sep 4, 2022
Wilmette Residence, Cook County
Architects: Nicholas Design Collaborative
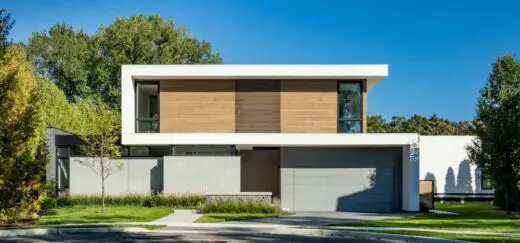
photo : Van Inwegen Digital Arts
A 5,000 square foot plus basement, single family residence located on a cul-de-sac, adjacent to a golf course in an older, inner ring suburb of Chicago. This new residence is triangular in shape and the house responds directly to the site conditions by subdividing the land into 4 distinct exterior spaces with interior spaces responding and interacting with those spaces.
July 9, 2022
Cristo Rey St. Martin College Prep, Waukegan IL
Architects: JGMA
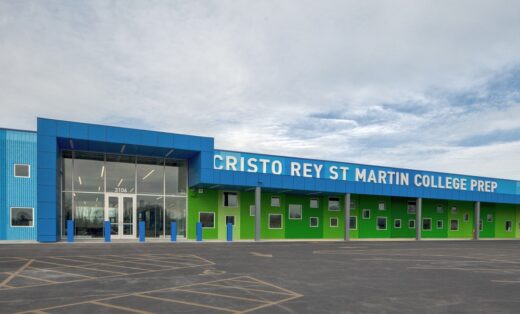
photo : Dimitre Photography Inc.
The Cristo Rey St. Martin College Prep (CRSM), a member of the national network of Cristo Rey schools, is a new high school campus as progressive as its students. As their current facility no longer meets the basic needs of their students, CRSM looked towards their neighbor, an abandoned department store, to become their new home.
May 3, 2022
The Table at Crate, Oak Brook
Architects: Cushing Terrell
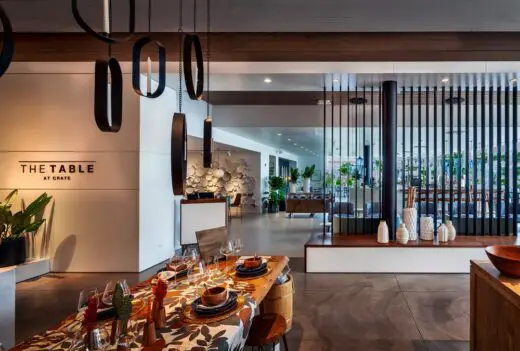
photo : Paul Schlismann
The Table at Crate design and construction team brought together an array of talent to execute on their first-ever, full-service restaurant concept. The goal was to create a welcoming dining experience and immerse guests in the Crate & Barrel story.
More Illinois Architecture on e-architect soon.
+++
Illinois Architecture 2020 – 2021
Sep 15, 2021
I Hotel Conference Center, Urbana
Design: Cordogan Clark
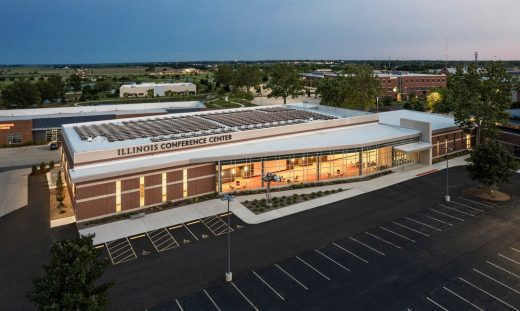
photo : James Steinkamp
The I Hotel Conference Center expansion provides the University of Illinois Urbana-Champaign campus and community with a dynamic new event space that nearly doubles its size, allowing it to host larger events. The first exposure many people have with UIUC’s Research Park is the I Hotel and Conference Center.
+++
Jun 24, 2020
Columbia College New Hall, Columbia
Design: Ittner Architects
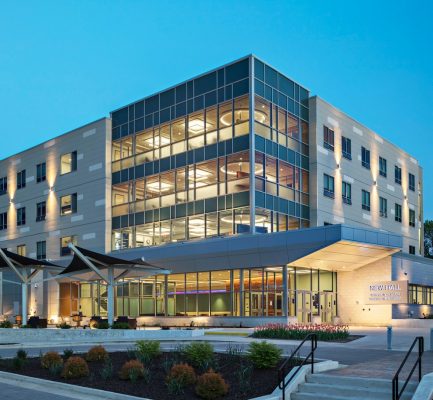
photo : Aaron Gipperich Photography
With a goal of creating engaging, technology-rich spaces that support students’ progress on their career paths, New Hall houses both the Robert W. Plaster School of Business and residential living areas for 150 students. The 60,000 square foot building features state-of-the-art classrooms, an event center, conference rooms, and 76 residential suites on the three upper floors.
Aug 5, 2020
East St. Louis High School
Design: Ittner Architects
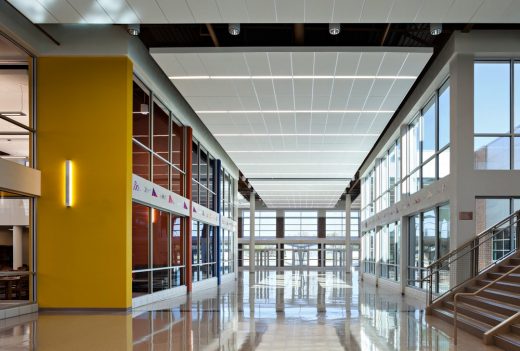
photo : Aaron Gipperich Photography
The extensive renovation and large additions for East St. Louis High School confirms equity and creates a community of learning in a long under-served inner city school district. Our 10-year relationship with the district established our dialogue with diverse and often untapped voices, ensuring the building renovations represented the entire community.
July 30, 2020
Chapel of St Joseph, Lady of Guadalupe, Des Plaines
Design: Wheeler Kearns Architects
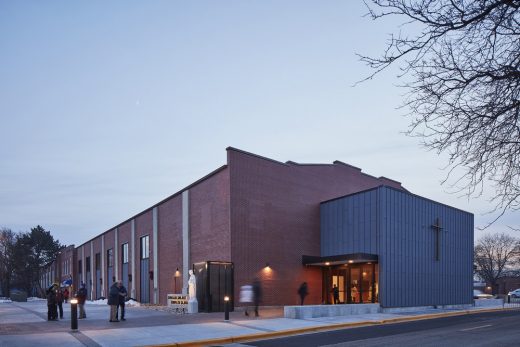
photo : Tom Harris Photography
When transforming a 1937 gymnasium into the Shrine’s first climate-controlled and sheltered space, the design team reused over 75% of the structure. It exposed the original timber roof deck and painted the original riveted steel trusses.
More modern Illinois architecture designs online here soon.
+++
Illinois Architecture 2011 – 2019
Jun 16, 2019
Rockford Public Schools District 205, Rockford, IL
Architects: CannonDesign
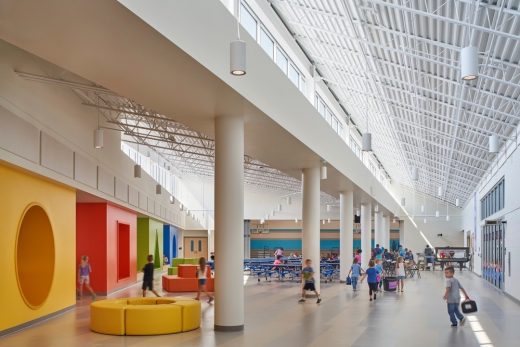
photo © Christopher Barrett
Rockford Public Schools District 205
Children are a segment of the population with essentially zero political power. The process and resulting solution for Rockford Public Schools’ new K-5 prototype school pivots this dynamic, designing with students rather than for them.
+++
Jul, 2018
Knox College Whitcomb Art Center, S Prairie St, Galesburg
Design: Lake|Flato Architects
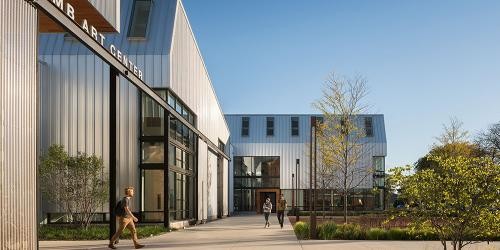
photo courtesy of The Chicago Athenaeum
Knox College Whitcomb Art Center Building
The Whitcomb Art Center creates a vibrant new home for Knox College’s arts programs and provides a fresh new take on Galesburg’s Midwest Americana charm. Crafted of pre-engineered metal, the exterior blends into the nearby urban fabric.
+++
Apr 27, 2011
WIU Theater, Macomb
Design: Pelli Clarke Pelli Architects
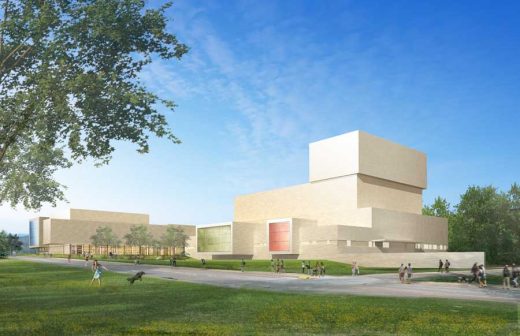
picture from architect office
WIU Theater
The new Western Illinois University Performing Arts Center building comprises two brick-clad wings connected by a two-story, glass-walled gallery. This Arts building will contain a 250-seat theater with thrust stage, a 150-seat studio theater and a 1,400-seat proscenium theater.
More Illinois Architecture online here soon.
+++
Major Illinois Projects
We’ve selected what we feel are the key examples of Illinois Buildings, USA. We aim to include projects that are either of top quality or interesting, or ideally both.
We cover completed buildings, new building designs, architectural exhibitions and architecture competitions across the state. The focus is on contemporary Illinois buildings but information on traditional buildings is also welcome.
+++
Illinois Architecture, alphabetical:
860-880 Lake Shore Apartments, Chicago
Dates built: 1948-51
Design: Mies van der Rohe Architect
Chicago Federal Center, Chicago
Date built: 1974
Design: Mies van der Rohe Architect
Chicago O’Hare International Airport – Part Redevelopment
Dates built: 2000-04
Design: Murphy/Jahn Architects
Crown Hall + IIT Masterplan, Chicago
Date built: 1940-
Design: Mies van der Rohe Architect
Crown Hall Illinois Building
Farnsworth House, Plano
Date built: 1950
Design: Mies van der Rohe Architect
Fordham Spire, Chicago
Dates built: 2006-10
Design: Santiago Calatrava Architects
The Ford House, Aurora, Illinois
Date built: 1947
Design: Bruce Goff Architect
Frank Lloyd Wright Residence, 951 Chicago Avenue, Oak Park
Date built: 1889
Design: Frank Lloyd Wright
Frederick C. Robie House, Chicago
1906
Design: Frank Lloyd Wright
HALO Headquarters, Niles
Dates built: 1998-2000
Design: Murphy/Jahn Architects
Mar 20, 2009
HSBC North American Headquarters, Mettawa, Illinois, USA
Design: Wright Heerema Architects
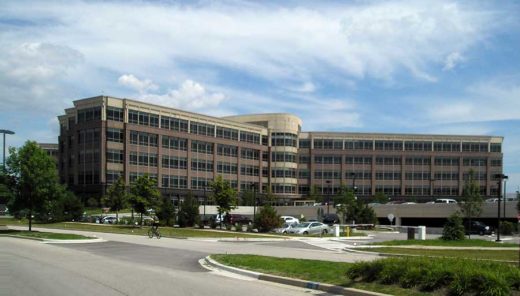
HSBC North American Headquarters
IBM Building, Chicago
1971
Design: Mies van der Rohe Architect
Illinois Holocaust Museum
2009
Design: Tigerman McCurry Architects
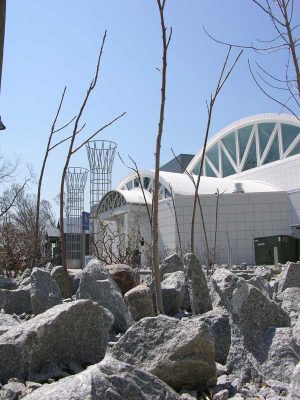
picture from architect
Illinois Holocaust Museum
Inland Steel Building, Chicago
1958
Design: Skidmore Owings Merrill Architects (SOM)
Jewish Reconstructionist Congregation Synagogue, Evanston
2008
Design: ross barney architects
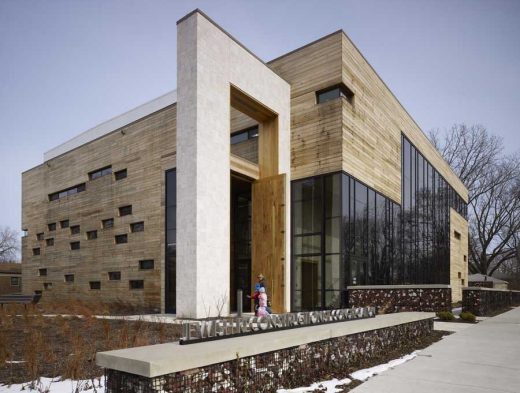
photo : Steve Hall © Hedrich Blessing
Jewish Synagogue
John Deere Headquarters, Moline
1964
Design: Eero Saarinen
McCormick Tribune Campus Center – IIT
2003
Design: Rem Koolhaas Architect / OMA
Millennium Park Music Pavilion and Great Lawn
–
Gehry Partners
Museum of Bond Vehicles and Espionage, Momence
Gensler architects
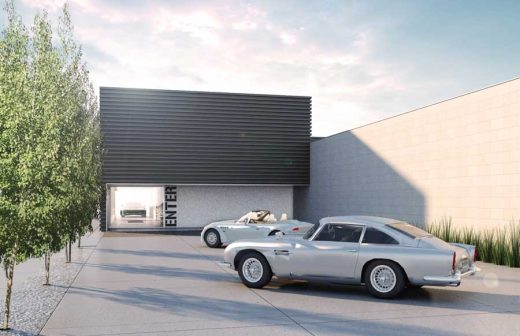
image from architecture practice
Bond Museum Illinois
Robie House, 5757 Woodlawn Avenue, Chicago
–
Frank Lloyd Wright
Sears Tower, Wacker Drive, Chicago
1973
Skidmore, Owings & Merrill
Sears Tower
The Sporting Club at Illinois Center
1987-90
Kisho Kurokawa
Unity Church, 875 Lake Street, Oak Park
1904
Frank Lloyd Wright
University of Chicago Hospitals – New Pavilion
2010
Design: Rafael Vinoly Architects
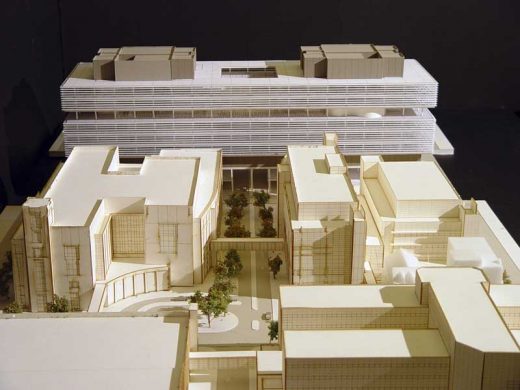
image from Rafael Viñoly Architects
Ward W. Willets House, Highland Park
1901
Frank Lloyd Wright
William H. Winslow House, River Forest
1893
Frank Lloyd Wright Architect
More Illinois Buildings online soon.
Location: Illinois, United States of America.
+++
American Architecture
Neighbouring State/Country Architecture to Illinois
Michigan Architecture
Frank Lloyd Wright – famous US architects
Chicago Spire – proposed skyscraper
Hans Hollein – Education: Illinois Institute of Technology, Chicago, USA: 1959
Eero Saarinen architect of Illinois HQ building in Moline.
Comments / photos for the Illinois Architecture page welcome.




