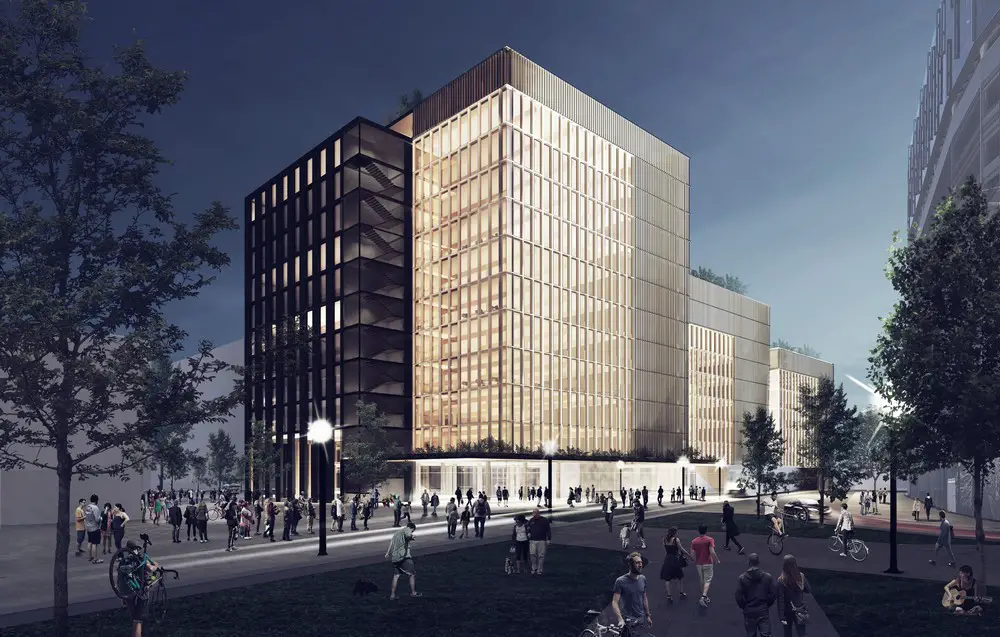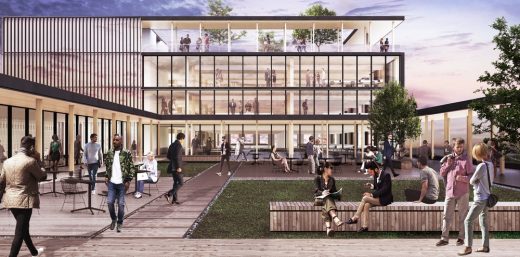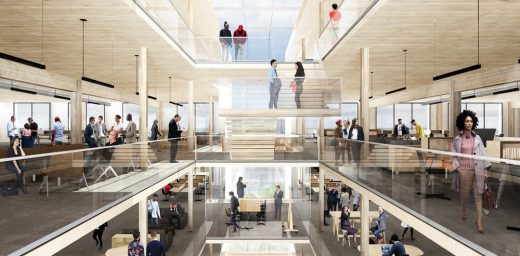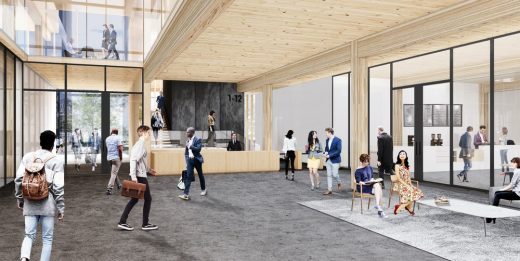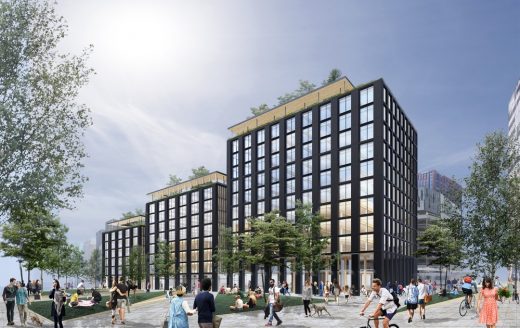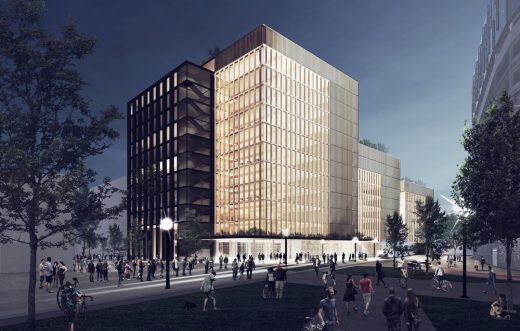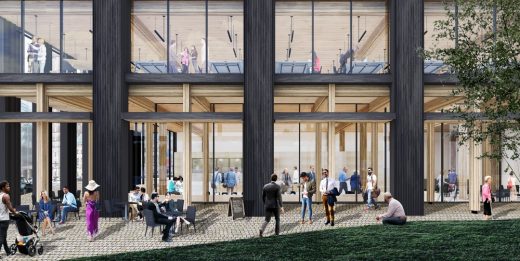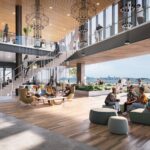Lotus Equity Group, Timber Office Building in Newark, Riverfront Square New Jersey Place of Work, NJ Architecture Images
Lotus Equity Group Office Building in Newark
Large Timber Structure in NJ design by Michael Green Architecture, USA
Feb 22, 2018
Design: Michael Green Architecture
Location: Riverfront Square, Newark, NJ, USA
Lotus Equity Group Unveils Plans to Develop the Nation’s Largest Timber Office Building in Newark, NJ
Lotus Equity Group Office Building
Lotus Equity Group today announced plans to develop the United States’ largest mass timber office building as part of Riverfront Square, Newark’s most ambitious redevelopment project. Designed by visionary architecture firm Michael Green Architecture, the first commercial building in the project will encompass up to 500,000 square feet of Class A office space designed to enhance tenant wellness and environmental sustainability.
Riverfront Square will transform one of the downtown area’s most important sites into a thriving 24/7 community. The 11.8-acre site sits adjacent to the waterfront, steps from NJ Transit’s Broad Street station – accessible to Midtown Manhattan in 18 minutes – and complements the future Riverfront Park designed by the internationally acclaimed James Corner Field Operations. Riverfront Square is Newark’s most ambitious mixed-use project and is expected to provide up to 2,000 residential units, large and small-scale retail, cultural and public open space, a hotel, 2 million square feet of office space, and parking spaces in the heart of downtown.
Environmental advantages of timber-built buildings are largely derived from its construction. Trees absorb and hold carbon until they decompose or are burned, while the manufacture of concrete and steel accounts for an estimated 10 percent of greenhouse-gas emissions.
“To build the nation’s largest timber building in Newark speaks to the confidence and belief we have in the city and Riverfront Square as a world-class location that can compete with any great city around the world,” said Ben Korman, Chief Executive Officer and Founder of Lotus Equity Group. “The vision we share with Michael Green is to design the most environmentally sustainable office tower that enhances the health of tenants and the surrounding communities through efficient planning and green design. When you merge these benefits with Newark’s emerging technology sector, Riverfront Square is primed to help companies attract and retain valuable talent.”
“This project represents an opportunity for MGA, in collaboration with Lotus Equity Group, to lay the foundation for the future of Riverfront Square and the city of Newark more broadly. Good buildings are good neighbors and we envision a sustainable, efficient and architecturally-stunning future for Newark,” said Michael Green, Founder and Principal of Michael Green Architecture.
John Picco, Peter Van Duyne, Sean Brady, Alex Lachmund and Christian Politan of Cushman & Wakefield have been selected as the project’s exclusive commercial brokerage team.
“As companies continue to prioritize sustainability, wellness and innovation, buildings like this have become extremely attractive to tenants across industry sectors. Newark is a growing business community, already home to noteworthy companies like Audible, Panasonic and Prudential, and Riverfront Square represents an opportunity for companies growing in or moving to the New York metro area to enter a highly desirable live, work, play development unlike any other,” said John Picco, Executive Director of Cushman & Wakefield.
Lotus Equity Group is a socially conscious developer and owner deeply committed to revitalizing downtown Newark and creating a 24/7 live-work-play community. Lotus has been an integral force in Newark’s recent business development; Ben Korman, Lotus Equity Group’s founder, is also the operating partner of C&K Properties, the longstanding owner of 2 Gateway Center, Newark’s largest office building.
Four renowned architecture firms will lead the development of Riverfront Square, including TEN Arquitectos, Practice for Architecture and Urbanism, Minno & Wasko Architects and Planners and Michael Green Architecture. Each of the selected architects have been chosen for their own commitment to responsible community development, acting as visionary leaders who seamlessly combine architecture and design with urban sensibility. With its deep experience in Newark and in delivering complex projects around the world, Lotus is uniquely positioned to do its part in advancing a shared vision for Newark.
Lotus Equity Group Office Building in Newark images / information received 220218
For our earlier news on this project see New Jersey Architecture
Location: Newark, NJ, USA
US Architecture
US Architecture Designs – chronological list
An American building by Richard Meier & Partners on e-architect:
685 First Avenue, New York City, NY, USA
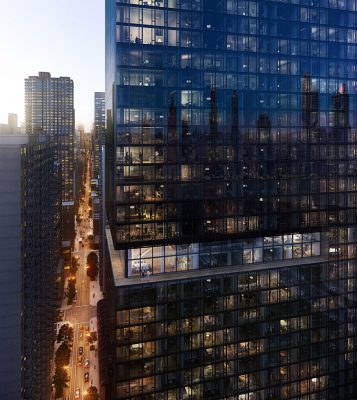
image courtesy Vize / Richard Meier & Partners Architects; image via WSJ
685 First Avenue Tower Manhattan
Recent New Jersey Buildings
Frick Chemistry Laboratory, Princeton University
Hopkins Architects with Payette Associates
Frick Chemistry Laboratory
The Yogi Berra Museum and Learning Center, Montclair, New Jersey
Design: ikon.5 architects
The Yogi Berra Museum
MD Anderson Cancer Center at Cooper in Camden
Design: Francis Cauffman, Architects
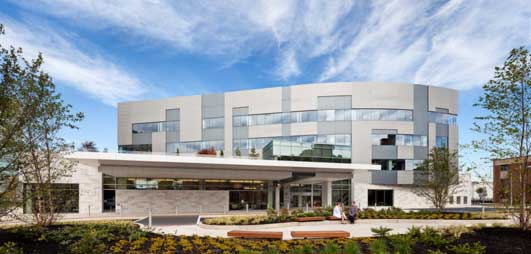
photo : Chris Cooper
230 Halsey Street, Newark
Design: Richard Meier & Partners Architects
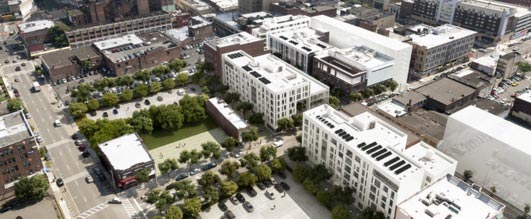
picture Courtesy Richard Meier & Partners
Newark Visitor’s Center
Design: YBGSNA
Newark Visitor’s Center
Newark Visitor Center Project, New Jersey
Newark Visitor Center Competition
New Jersey Architecture
Princeton University – Arts Buildings
Design: Steven Holl Architects
New Jersey University Building
University Medical Center Princeton Hospital
RMJM Hillier / HOK
New Jersey Hospital Building
Richard Meier & Partners Architects on e-architect
New York State Architecture Designs
American Architecture Designs
American Architectural Designs – recent selection from e-architect:
Comments for the Lotus Equity Group Office Building in Newark design by Michael Green Architecture page welcome.

