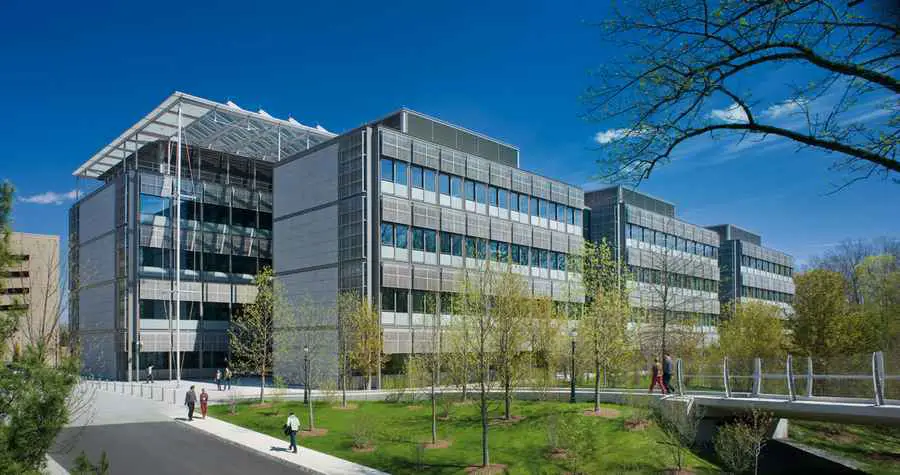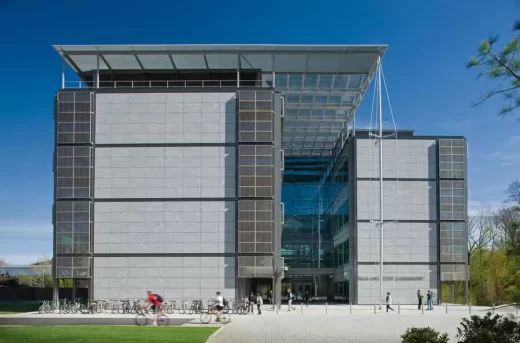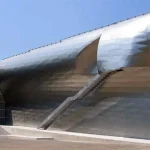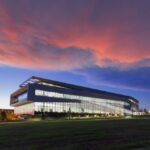Frick Chemistry Laboratory Princeton University, New Jersey Building by British Architect, USA
Frick Chemistry Laboratory, Princeton University Building
New Jersey Education Development, USA design by Hopkins Architects + Payette Associates
Jun 22, 2012
Location: Princeton University, New Jersey, USA
Design: Hopkins Architects
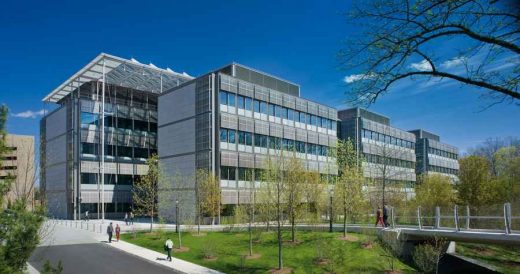
building photograph : Morley van Sternberg
Frick Chemistry Laboratory Princeton News
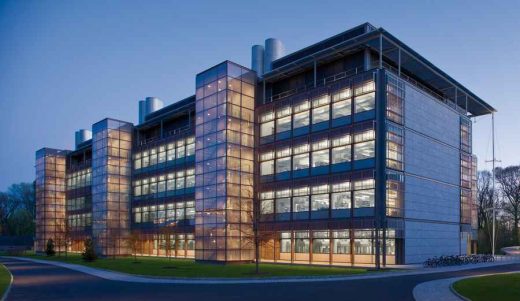
photograph : Morley van Sternberg
RIBA International Awards winners news
11 Mar 2011
Frick Chemistry Laboratory – Princeton University Building
Design: Hopkins Architects with Payette Associates
The Frick Chemistry Laboratory represents an expression of contemporary building craft, seamlessly integrating modern architectural features and cutting-edge sustainable building technologies. A sense of unified integration extends through the light-filled structure, with its glass façade reflecting the surrounding woodlands and stream valley and its interior joining the Department of Chemistry’s teaching and research programs.
“This building is a kind of advanced architectural integration of all the systems of architecture, beginning with the structural frame, the glass panels, the stairways and the glass railings, and the photovoltaic panels,” McCoy said. “Each one of those is, in a sense, a contemporary version of a craft such as carving stone. But rather than seeing a sort of labor of the hand, you see the sophisticated, complete integration of all the elements. We have no building on campus that touches this building in that regard — that sense of total, unified integration.”
The soaring atrium at 27 feet wide and 75 feet high connects the building’s two wings, fostering cross-disciplinary collaboration and putting research firmly on display.
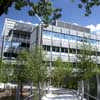
Frick Chemistry Laboratory photo : Princeton University, Office of Communications, Denise Applewhite
“We wanted to encourage communication between researchers and at the same time inspire the younger students by letting them see the workings of the department,” said Hopkins, founding partner of Hopkins Architects. “We reinterpreted the typical lab layout to achieve transparency right across the building so that the write-up areas, laboratories, group rooms and offices are all visibly linked across the width of the building.”
The atrium is named Taylor Commons and the building’s large auditorium is named Edward C. Taylor Auditorium, both in honor of Taylor, Princeton’s A. Barton Hepburn Professor of Organic Chemistry Emeritus. His research led to the development of the anti-cancer drug Alimta in cooperation with the pharmaceutical company Eli Lilly, and Princeton’s U.S. patent has yielded royalties that supported the construction of the chemistry building.
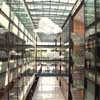
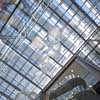
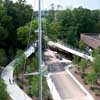
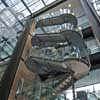
photos : Princeton University, Office of Communications, Denise Applewhite
Frick Chemistry Laboratory fully opened to students, faculty and staff earlier this semester, with construction on the facility completed in summer 2010.
Design: Hopkins Architects of London in collaboration with Payette Associates of Boston
Frick Chemistry Laboratory Princeton University Building images / information from Hopkins Architects
Michael Hopkins of Hopkins Architects – led by architect Michael Hopkins, based in London, England, UK.
Location: Princeton University, New Jersey, USA
Princeton University Buildings
Princeton University – Arts Buildings
Design: Steven Holl Architects
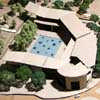
image : Princeton University
Princeton University Building
University Medical Center Princeton Hospital
Design: RMJM Hillier / HOK
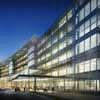
photo : RMJM HillierHOK
Princeton Hospital Building
Princeton University – Chemistry Building
2005-10
Design: Hopkins Architects
Princeton University – Genomics building
2007
Design: Rafael Vinoly Architects
Princeton University – Science Library
2007
Design: Frank Gehry Architect
Princeton University – Whitman College
2007
Design: Porphyrios Associates
Approx. $136m dormitory building
Princeton University Art Museum Exhibition
Princeton University Art Museum Exhibition, USA : ‘Princeton and the Gothic Revival : 1870-1930’
Princeton House
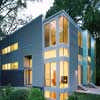
photo from architects
Buildings / photos for the Frick Chemistry Laboratory Princeton University Architecture design by Hopkins Architects + Payette Associates page welcome

