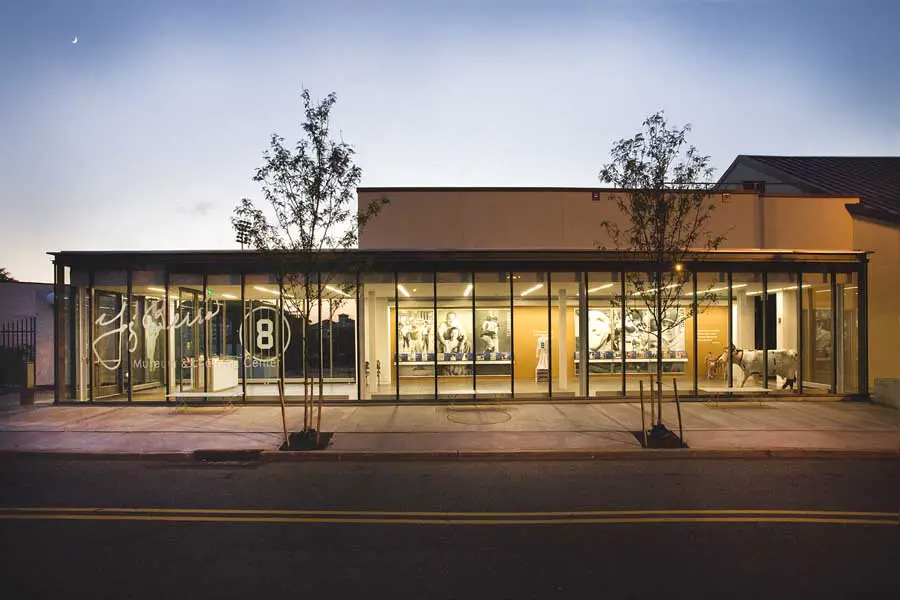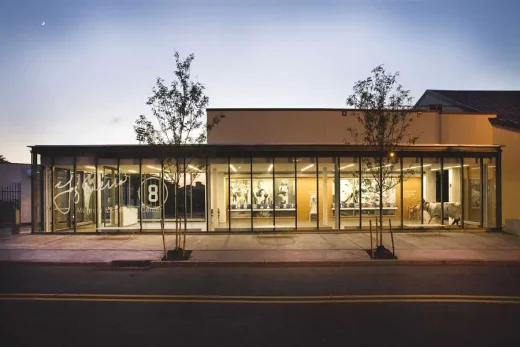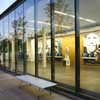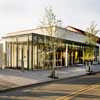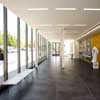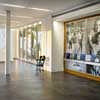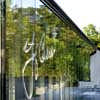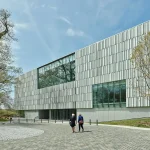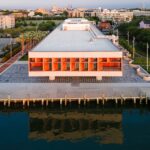The Yogi Berra Museum and Learning Center, Montclair building images, NJ Architect design news
The Yogi Berra Museum and Learning Center New Jersey Building
Modern Montclair exhibition and support space: New Jersey Architecture design by ikon.5 architects
post updated September 14, 2024
The Yogi Berra Museum and Learning Center, Montclair, New Jersey, USA
Date built: 2010
Design: ikon.5 architects
Photos by James D’Addio
October 14, 2010
The Yogi Berra Museum and Learning Center
The Yogi Berra Museum and Learning Center in Montclair
The Yogi Berra Museum and Learning Center needed to upgrade and expand its exhibition and support space for the museum that uses the life lessons of Yogi Berra, the New York Yankees and baseball to teach and promote good sportsmanship, respect, integrity, social justice and the pursuit of excellence.
The museum also wished to transform its solid, opaque, unwelcoming road side appearance. The challenge, for this non-profit organization, was to expand space for exhibiting baseball’s finest memorabilia, to create space for collaborative teaching, to create flexible space for hosting rental functions and gatherings and to transform the exterior entrance appearance within a very modest budget.
Our approach creates a multi-functioning transparent gallery that serves as a flexible exhibition area, collaborative teaching space and reception hall. This one room gallery is a vitrine for displaying baseball memorabilia and the mission of the museum and learning center. The simple glass box addition is a ‘billboard’ advertising the mission of the museum and learning center.
It has a visible presence and impact on the main access road that leads to the adjacent minor league ballpark that the museum shares its site with. The transparent pavilion allows the exhibits, temporary or permanent, to be on display from those driving by along the access road. In this way, the museum has an active façade for advertising the treasures of baseball within and promoting the mission of the learning center.
Yogi Berra Museum NJ – Building Information
Location: Montclair, New Jersey
Building Elements:
– 8,000 SF
– Welcome Lobby/ Orientation Gallery
– Exhibit Gallery
– Permanent Collection Gallery
– 150 seat Broadcast Theater
– Offices
Photographs: James D’Addio
The Yogi Berra Museum and Learning Center Montclair images / information from ikon.5 architects
The architecture studio for this Montclair building design in New Jersey was ikon.5 architects.
Address: 8 Quarry Rd, Little Falls, NJ 07424
Phone: +1 973-655-2378
Location: 8 Yogi Berra Drive, Little Falls, NJ 07424, United States of America – in Montclair, New Jersey
Another US building by ikon.5 architects on the e-architect website:
State University of New York, New Paltz, New York State, USA
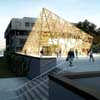
picture from architect studio
SUNY Building State University of New York
New Jersey Architecture Designs
NJ Architectural Designs
Architect: Kimmerle Newman Architects and Kimmerle Workspace
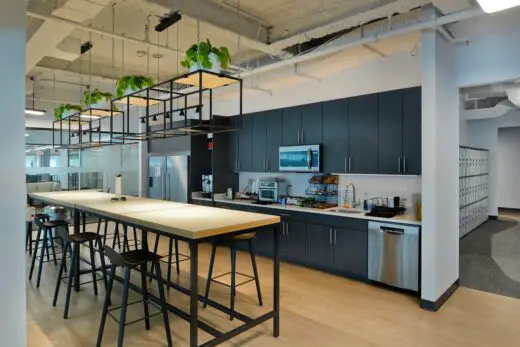
photo : William Neumann Photography
All American Healthcare Newark Office
Design: Narofsky Architecture
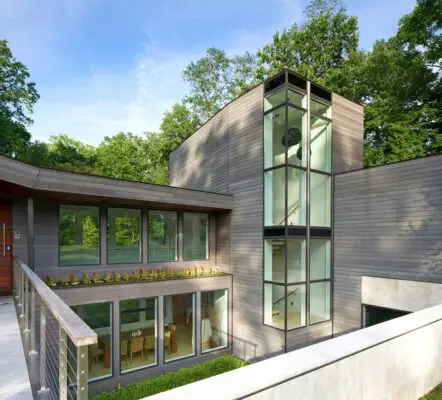
photo : Phillip Ennis
Ancheta Residence, Rumson
American Architecture Designs
American Architectural Designs – recent US properties selection from e-architect:
American Architect – key designs studios in the United States of America
New Jersey Architecture Competition
New Jersey Buildings
NJ Building Designs – recent New Jersey real estate selection from e-architect:
Princeton University – Arts Buildings
Design: Steven Holl Architects, New York City
Frick Chemistry Laboratory, Princeton University
Design: Hopkins Architects (London, England) with Payette Associates
New Jersey Housing – Quarry Street Princeton
New York State Architecture Designs
Comments / photos for The Yogi Berra Museum and Learning Center – Montclair Building NJ Architecture design by ikon.5 architects, United States of America, page welcome.
Website: https://yogiberramuseum.org

