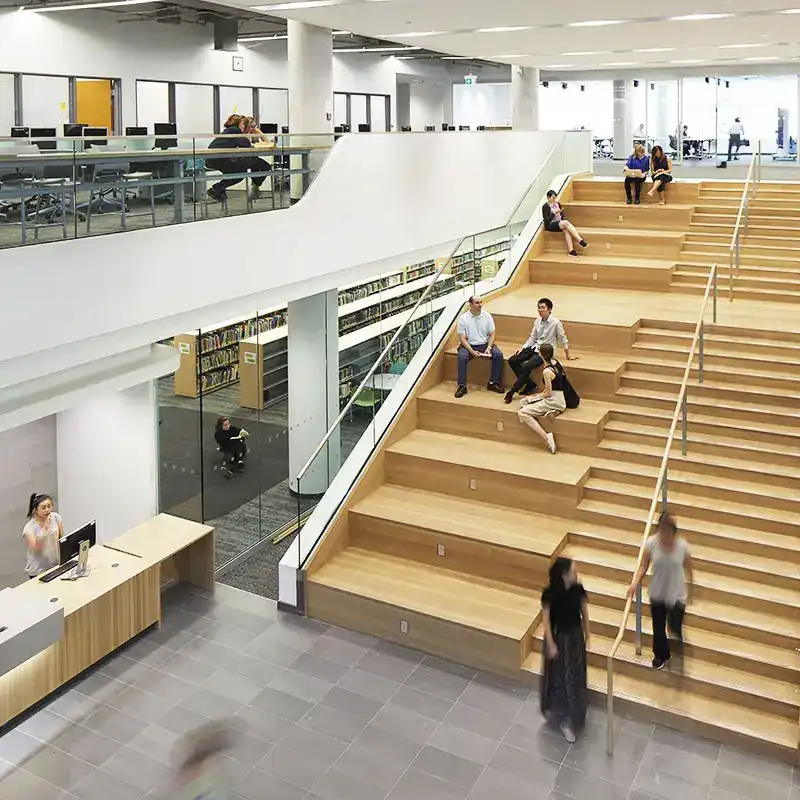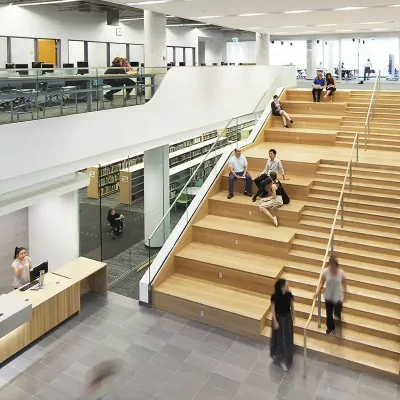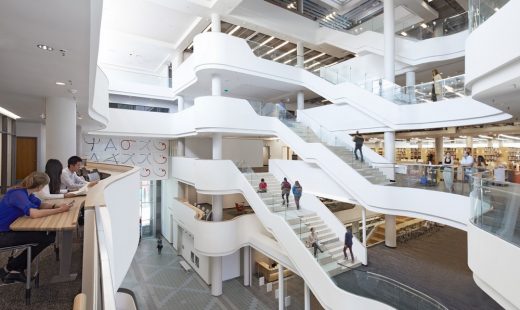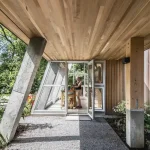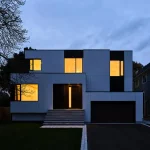North York Central Library Toronto building, Canadian architecture renewal images
North York Central Library Building, Toronto
New Ontario architecture renovation design by Diamond Schmitt Architects, Canada
Design: Diamond Schmitt Architects
Location: 5120 Yonge St, Toronto ON M2N 5N9, Ontario, Canada
North York Central Library Building Opening
NORTH YORK CENTRAL LIBRARY RE-OPENS
Photos by Lisa Logan Photography
July 12 + 5, 2018
North York Central Library Building in Toronto
July 5, 2018 – Toronto’s largest circulating library re-opens today after a major renovation project. Diamond Schmitt Architects has revitalized the North York Central Library and reprogrammed space to support the delivery of new services to meet the changing needs and expectations of its users. The first phase of renewal comprises three floors of the seven-storey facility, which first opened in 1987.
A new grand staircase greets visitors and frames the existing atrium to improve wayfinding and pedestrian circulation. A major feature is the reconstruction of the children’s department on the ground floor to create a transportation-themed KidsStop, a learning and early literacy centre with interactive and electronic learning stations with features for children with special needs.
The Creation Loft on the second floor includes a Digital Innovation Hub with 3D printing, plus sound and video recording studios and a Fabrication Studio with sewing equipment. “This represents a complete rethinking of how libraries can serve and bring diverse communities together,” said Gary McCluskie, Principal, Diamond Schmitt Architects. “Embracing digital technologies opens a new frontier of learning through content creation, which is a natural next step in the evolution of libraries.”
Throughout the building, the renovation brings more study space, light-filled reading lounges and public meeting rooms. The atrium is activated by the addition of reading space and counters that now line the perimeter on each level, effectively doubling the number of seats in the 168,000-square-foot facility. Glass balustrades and amphitheatre seating on widened staircases serve to both improve orientation and invite exploration deeper into the building.
“The transformation of this well-used community hub is fabulous,” said Vickery Bowles, City Librarian. “We are thrilled to offer these open, airy and welcoming spaces, stunning views, and new services that will enable Toronto Public Library to deliver modern and progressive library service to the residents of Toronto.”
Features to come in the next phase of renewal include a multi-function space at the concourse level and expanded collaborative spaces and a local history room on the upper floors.
About Toronto Public Library
Toronto Public Library is the world’s busiest urban public library system. Last year, we had 17 million visits to our branches and 27 million virtual visits. Torontonians borrowed 30 million items in branches and online.
To learn more, visit tpl.ca, call Answerline at 416-393-7131 or follow us on Twitter and Instagram @torontolibrary, FB @TorontoPublicLibrary and subscribe to email updates tpl.ca/enews. A 2018 study by Heinrich Heine University Düsseldorf ranks the Toronto Public Library system in the top 10 in the world.
Photographs: Lisa Logan Photography
North York Central Library Building images / information received 050718
Location: North York Central Library, 5120 Yonge St, Toronto, ON M2N 5N9, Canada
Toronto Architecture
Ontario Architecture Designs – chronological list
Toronto Architecture Walking Tours launched by e-architect
Ontario College of Art + Design University Creative City Campus, 100 McCaul Street
Design: Diamond Schmitt Architects
Ontario College of Art + Design University Creative City Campus
Museum Subway Station, Toronto, Ontario, Canada
Museum Subway Station Toronto Building
Metropolitan Toronto Central YMCA, Ontario, Canada
Metropolitan Toronto Central YMCA
DARE District at Algonquin College, Ottawa, Canada
DARE District at Algonquin College
Architectural Designs in Canada
Canadian Architecture by City
Toronto Architecture – key buildings + designs
Montreal Buildings – key buildings + designs
Calgary Buildings – key buildings + designs
Canadian Architecture : news + key projects
Vancouver Architecture Walking Tours
Comments / photos for the North York Central Library Toronto Building design by Diamond Schmitt Architects in Ontario, Canada, page welcome.

