Metro stations buildings photos, Subway architecture, tube designs, Underground rail architects
Metro Stations Buildings : Subway Transportation Design
Major Modern Underground Transportation Projects from around the world
post updated 23 January 2026
This page lists the principal Metro designs across the globe. e-architect Editors aim to select Underground buildings + subway designs that are either of top quality or interesting or ideally both.
Underground Station Buildings
We cover completed Metro buildings, new subway building designs, architectural exhibitions and Underground design competitions. The focus is on contemporary Underground buildings but information on traditional subway buildings + stations is also welcome.
We have 1 page of Subway Architecture selections with links to hundreds of individual project pages.
+++
Metro Station Designs
Contemporary Undeground Station Architecture – latest additions to this page, arranged chronologically:
11 September 2024
A new look for modern transport at Sydney’s Central Station, Sydney, NSW, Australia
Architects: Woods Bagot in collaboration with John McAslan Partners
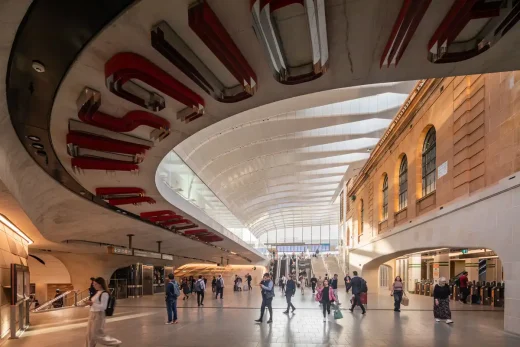
photo : Trevor Mein
Sydney Metro Central Station
19 February 2024
Lublin’s Metropolitan Station – Integrated Transportation Center, Lublin, Poland
Design: Tremend Studio
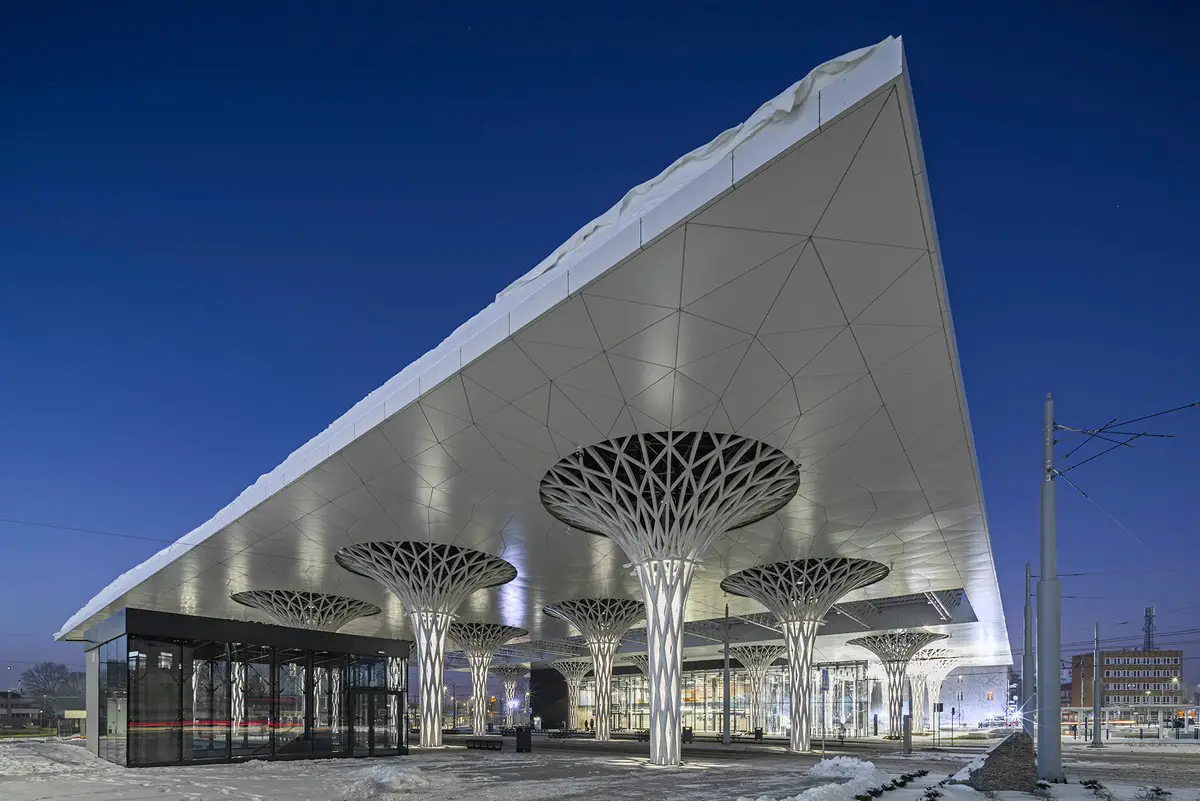
photo : Rafal Chojnacki
New Metropolitan Station, Lublin, Poland
This modern facility is a key component of the complex Integrated Transportation Centre project that is being erected in the capital of the Lublin Voivodeship. Located in the central part of the city, the Metropolitan Station and its accompanying infrastructure is a primary transport hub connecting urban, regional and national transport systems.
+++
Metro Station Building Design Archive
Contemporary Metro Station Building Designs – recent subway architecture selection from e-architect:
29 Jul 2013
Riyadh Metro, Riyadh, Kingdom of Saudi Arabia
Design: FCC
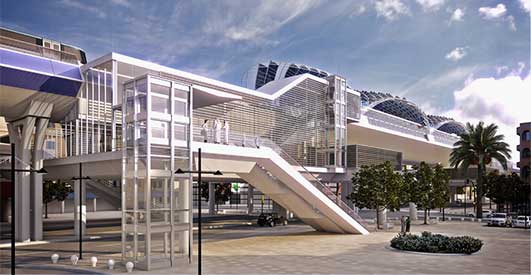
image from architect
Riyadh Metro
FCC, the infrastructure and environmental services group, has achieved a new milestone in international construction. The company has been awarded one of the contracts to build the Riyadh metro (Saudi Arabia), which has an estimated budget of over 16.3 billion euro, i.e. 2.5 times the cost of the Medina-Mecca railway.
3 May 2013
Elbbrücken Underground Station, Hamburg, Germany
Design: von Gerkan, Marg and Partners (gmp)
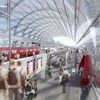
image © Gärtner+Christ
Elbbrücken Underground Station
The architects von Gerkan, Marg and Partners (gmp) have won first prize in the competition for the design of the Elbbrücken Underground station. The station will be located in the future district of the same name, at the eastern end of Hamburg‘s Hafencity, and will, at least for the time being, be the end station of the recently opened U4 Underground line.
18 Mar 2013
Bleecker Street Station Restoration & Upgrade, New York, USA
Design: Lee Harris Pomeroy Architects with Weidlinger Associates
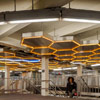
photo © Wade Zimmermann Photography
Bleecker Street Metro Station
The MTA’s $94.5 m rehabilitation of the Bleecker Street Station complex, designed by Lee Harris Pomeroy Architects (LHPA) in a joint venture with Weidlinger Associates, structural engineers, introduces an uptown link between two major subway lines while returning one of the city’s oldest stations to its original glory.
+++
Metro Station Building – Recent Underground Designs
21 Sep 2011
Rochor MRT Station, Singapore
Architects 61 Pte
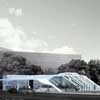
picture from architects
Mass Rapid Transit Station Singapore
For Rochor Mass Rapid Transit Station, the design was inspired by circuit board design, with its fluid digital patterns to signify dynamism and movement. The circuit board becomes a fitting identity to the surrounding context, with the adjoining areas of Sim Lim being the IT hub of Singapore.
9 Aug 2011
Università Station at Metropolitana di Napoli
Karim Rashid / Atelier Mendini
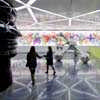
photo : Iwan Baan
Università Station at Metropolitana di Napoli
The University of Naples subway station is highly trafficked by a multi-cultural, academic community of thousands of passengers a day. A creative concept was designed for this subway station that communicates and embodies knowledge in the new digital age, language in the shrinking global landscape, innovation and mobility in this third technological revolution.
+++
New Underground Station Building Designs
Key Metro Stations / Subway Building Projects, alphabetical:
Canary Wharf Station – Jubilee Line Extension, London, England, UK
Foster + Partners
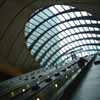
photo © Adrian Welch
Canary Wharf Station Building
Crossrail Stations, London, England, UK
various Architects
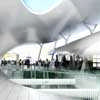
picture from Crossrail
Crossrail Stations
Crossrail has been granted its third and final planning consent for the new Crossrail station at Bond Street in the West End of London. The latest approval to be granted by Westminster City Council is for a masterplan station around the eastern side of the scheme, facilitating enhanced accessibility to the ticket hall at Hanover Square.
Singapore Stadium MRT Station, Singapore
WOHA Architects
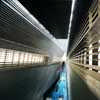
image : Patrick Bingham-Hall
Stadium MRT Station Building
Stadium MRT Station was commissioned through the Marina Line Architectural Design Competition jointly organized by the Singapore Land Transport Authority and the Singapore Institute of Architects. The open, anonymous international competition, requiring no track record is acknowledged by the industry as one of the best run competitions held in Singapore to date.
West 8th Street Subway Station Project, New York City, NY, USA
Acconci Studio
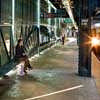
picture from architect
Manhattan Subway development
The architect started a wave; we came in later and tried to make a wave, break a wave. The façade itself should be a wave, like a wave in the ocean, like a wave of sand.
Wilhelminaplein Metro Station, Rotterdam, The Netherlands
Zwarts & Jansma Architects
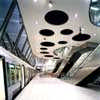
photo from architect
Wilhelminaplein Metro Station : New Station Building under the Kop van Zuid
The Wilheminahof was designed for the banks of the Maas, next to the abutment of the Erasmus Bridge. The project, a combination of courthouse, tax office and other offices, was meant to be a stimulus for the southern bank of the Maas, with the ambition of drawing the centre of the city out across the river.
More modern Underground Station designs + new subway architecture developments online soon.
+++
Railway Station Building Designs
Rail Architectural Designs – recent rail transport building selection from e-architect:
London Underground Stations
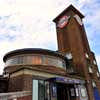
photo © Nick Weall
+++
Underground Station developments – no images, alphabetical:
Capodichino underground station redevelopment, Naples, Italy
–
Richard Rogers Partnership
Monte S Angelo Metro entrances + tunnel link, Traiano, Naples, Italy
–
Future Systems + Anish Kapoor
Santa Maria del Piento Metro station, Naples, Italy
2007-
Rogers Stirk Harbour + Partners
More modern Metro Stations designs + Subway Building projects online soon.
Railway Station Architecture – no images
Railway Station Redevelopments:
Buildings / photos for the Contemporary Metro Stations + Subway Architecture Design News page welcome.
