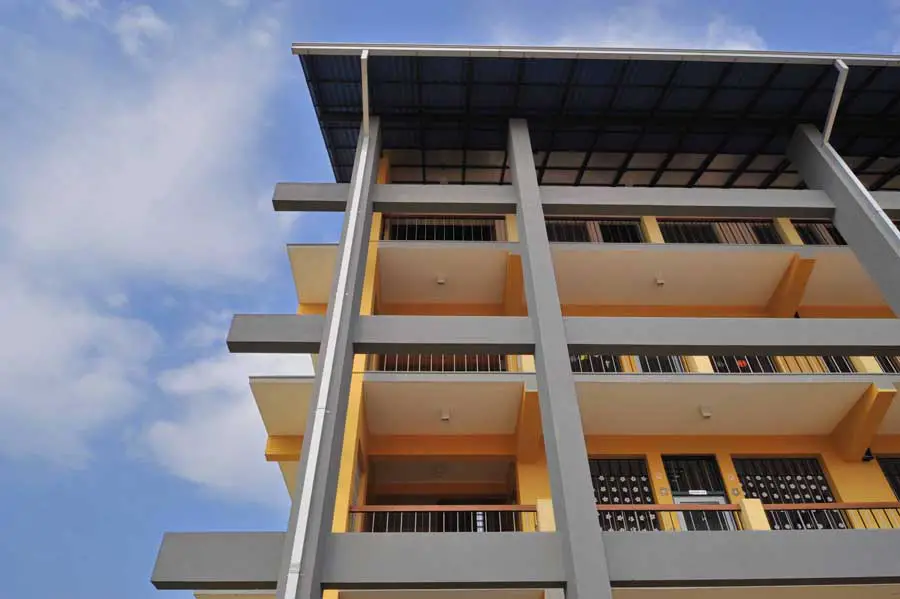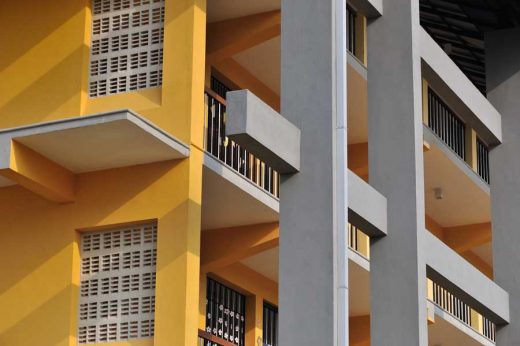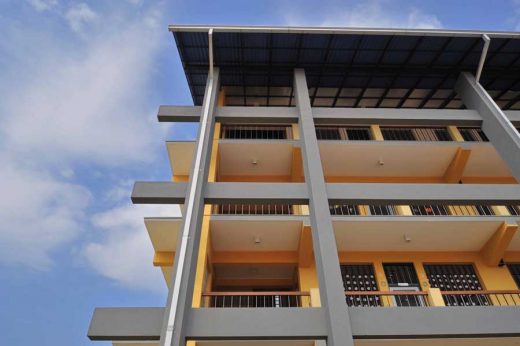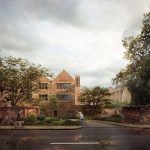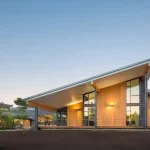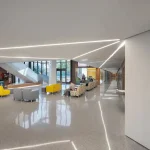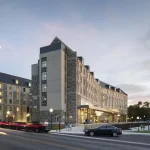Ceylinco Sussex College Building, Horana Architecture, Colombo, Images, Architect
Ceylinco Sussex College, Sri Lanka : Horana Building
Sri Lankan Education Building design by Chinthaka Wickramage Associates
Architects: Chinthaka Wickramage Associates
Location: Horana, near Colombo, western Sri Lanka
School by the Paddy
15 May 2011
Ceylinco Sussex College, Horana
The Ceylinco Sussex College site is located in Horana, overlooking the paddy fields. The brief made the project a challenging task, as it required the school to be housed in one building with classes from grade one up to O/L, a science lab, staff rooms, toilet blocks, a play area and assembly hall- which could accommodate the entire school.
The design decisions were based on building vertically and to house the whole school in one building. The building consists of ground plus three floors, designed with two faces different in character to each other, one facing towards the rear road and the other towards the paddy fields. The façade facing the rear road and the housing settlement beyond , has a very solid and a minimalist character.
The openings are comparably small and covered with sunshaded pergolas cantilevering out of the wall. The entrance corridors located at playground side on ground floor level has linked the outside world and school premises visually and to a controlled amount, so that the school could maintain its required privacy without shutting the outside world completely.
All the classrooms have been laid out in a north south axis facing the common corridors and verandahs. As each floor is built overlooking the one below from the access corridor, the whole school could be seen at once from one corner to the other. This enables the students to interact more in common areas.
The triple height verandah and common corridors have given the school, vastness and spaciousness; although in reality it is a very compact building. The side facing the paddy field consists of more and larger openings only broken by fin like columns running up to the roof.
This has opened up the whole school to the play area surrounded by the paddy fields. An indoor assembly hall has been located on the third floor, which could house the whole school at one time. The Architect’s approach of, sky blue coloured soffits, power-trovelled concrete floors in classrooms and saffron coloured walls, have not only added character to the building, but also have provided very effective solutions for longstanding maintenance problems faced by many schools.
School in Horana – Building Information
Project Architect: Chinthaka Wickramge
Chinthaka Wickramage Associates – based in Nugegoda, Sri Lanka – are led by Chinthaka Wickramage, B. Sc. (BE) Hons, M. Sc. (BE) London, AIA(SL) Chartered Architect/Designer
Ceylinco Sussex College, Horana, images / information from Chinthaka Wickramage Associates
Chinthaka Wickramage Associates, Sri Lankan architects : contact details
Location: Ceylinco Sussex College, Horana, Sri Lanka, Southern Asia
Sri Lanka Architecture
Sri Lanka Architecture Designs – chronological list
Architecture Walking Tours by e-architect
A key Sri Lankan Building:
British High Commission Sri Lanka in Colombo
Design: Richard Murphy Architects
Belihuloya Mountains House
Design: Chinthaka Wickramage Associates
Holistic Learning and Empowerment Facilities Community Building, Mankulam, northern Sri Lanka
Architectural Design
Sri Lankan Architect : Geoffrey Bawa
Comments / photos for the School in Horana – Ceylinco Sussex College Building design by Chinthaka Wickramage Associates page welcome.

