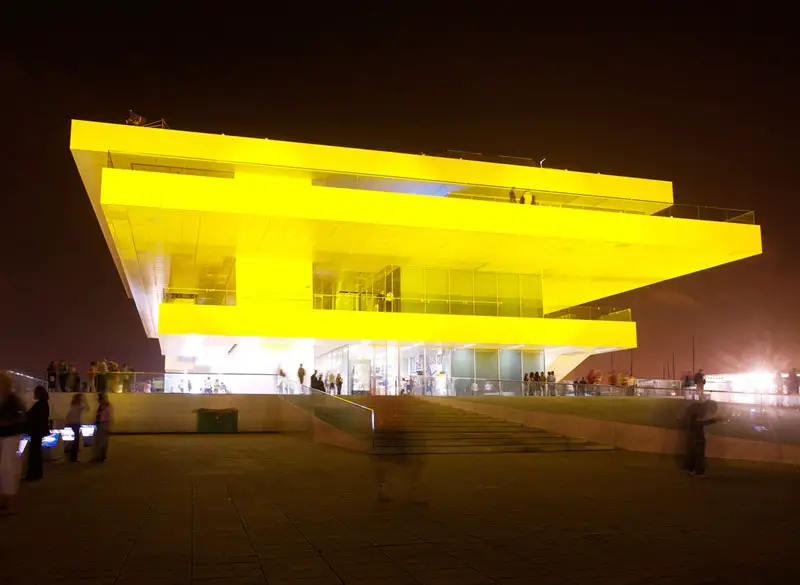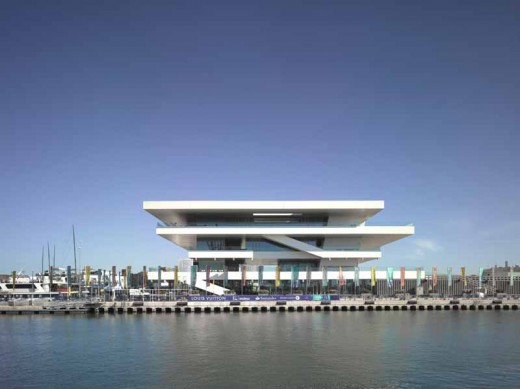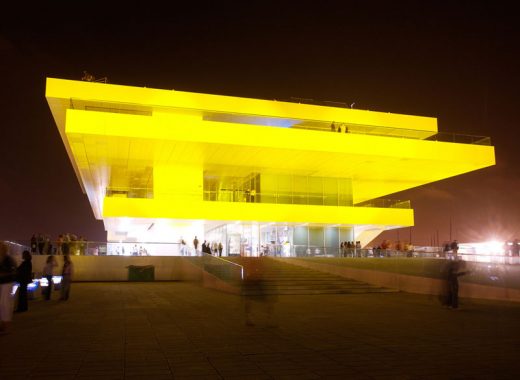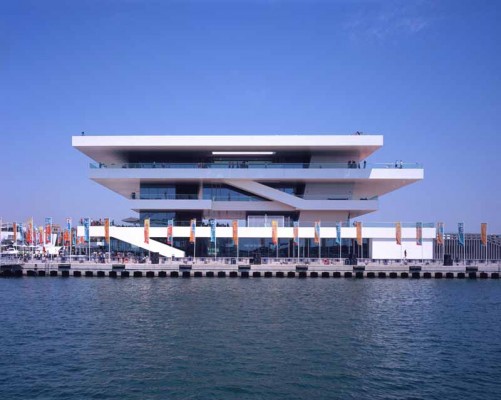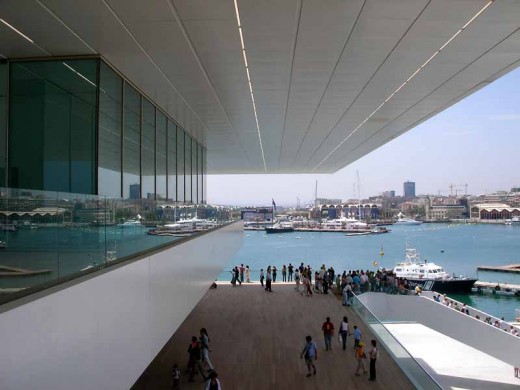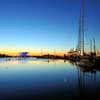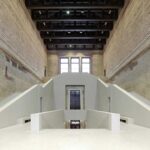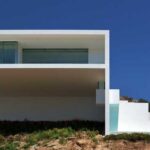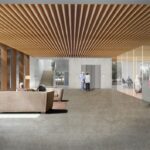America’s Cup Pavilion, Valencia Building Photos, Architecture, Architect, Design, Images
America’s Cup Pavilion Valencia
Edificio Veles e Vents, Spain design by David Chipperfield Architects
19 Apr 2014 – new larger photos added
America’s Cup Pavilion Valencia Design
David Chipperfield Architects’ America’s Cup Building hosts hospitality for the European Grand Prix
Valencia Arquitectura, España
David Chipperfield Architects’ ‘Veles e Vents’ building in Valencia temporarily became ‘The Paddock Club’ – the central hospitality venue for the European Grand Prix, from 22-24 Aug 2008.
Originally built as the hospitality building for the 2007 America’s Cup, and located at the centre of the Valencia Street Circuit, the building’s decks provided incredible 360 degree views of the course, including several corners and the main port-side straight, where drivers reached speeds of up to 320 km/h.
Discussions are already underway regarding the use of the building for the Grand Prix in 2009.
America’s Cup Pavilion, Valencia : Edificio Veles e Vents
2006
David Chipperfield Architects with b720 (architects, Barcelona)
America’s Cup Pavilion: Stirling Prize 2007 Shortlist
Pavilion for the 2007 America’s Cup
lower floors: restaurant, shops
second and third floors: Americas Cup organisers and sponsors, Louis Vuitton
This building’s powerful form has drawn much admiration, simple ‘slabs’ evoking Fallingwater by Wright but on a grander scale
America’s Cup Building ‘Veles e Vents’
Valencia, Spain
Dates built: 2005-06
The America’s Cup Building ‘Veles e Vents’ (‘Sails and Winds’) was completed within eleven months of winning the competition in June 2005. The building and its accompanying park were opened in time for the preliminary regattas, staged in May and June 2006.
The building and park are the social focal point for the America’s Cup – the world’s premier offshore racing competition, staged in Europe for the first time in over 150 years following Swiss Team Alinghi’s win over Team New Zealand in 2003, and the selection of Valencia as host city. The climax was the Louis Vuitton Cup, which started in April 2007, and the 32nd America’s Cup Match at the end of June 2007.
The centrepiece of the reorganisation of Valencia’s industrial port, ‘Veles e Vents’ provides a central base for all America’s Cup teams and sponsors, as well as being a venue for the public to view the racing.
‘Veles e Vents’ connects directly to a new park, built above 15,000 m2 of car parking. A ‘tail’ of elevated public spectator decks stretches out from the building into the port, with bars, restaurants and information points. The decks overlook a newly excavated canal that links the port to the offshore racing courses. To the north, a new 100,000m2 park links the city to the new seafront.
The 10,000m2, four-floor concrete building is composed of a series of stacked and shifting horizontal planes that provide shade and uninterrupted views extending out to sea. Cantilevered floor slabs – the largest reaching out 15 metres – create the outdoor viewing decks that surround each floor. Sixty percent of the building is taken up by outdoor space.
The building’s ground floor acts as the reception area for the VIP facilities and has a canalfacing public restaurant and bar. The first floor is entirely open to the public with retail facilities, a bar and a generous viewing deck connecting directly to the park via a separate ramp. The second and third floors house the VIP facilities – the ‘Foredeck Club’, a restaurant, a wellness centre and lounges for the America’s Cup Management, Louis Vuitton and Consorcio Valencia 2007.
‘Veles e Vents’ utilises a reduced palette of materials – white painted steel trims the edges of the concrete structure, the ceiling is constructed of white metal panels incorporating linear recessed lighting, the external floors are solid Brazilian timber decking, and the internal floors are white resin. Simple, brightly coloured furniture offsets the predominant whiteness of the structure, and distinguishes the different areas within the building.
America’s Cup Pavilion – Project Timetable
Competition Win: Jun 2005
Construction Commencement: Sep 2005
Completion: May 2006
Opening: May 2006, for the Louis Vuitton Cup 2006
A RIBA European Award 2007 winner – America’s Cup Building
Location: Valencia, Spain
Spanish Buildings
Contemporary Spanish Architectural Projects
Spanish Architectural Designs – chronological list
Spanish Architecture Practices
City of Arts and Science Valencia
Santiago Calatrava Architects
Buildings by David Chipperfield in Spain
City of Justice, Barcelona and L’Hospitalet de Llobregat
City of Justice Barcelona
Segovia Masterplan
Spanish Architecture Competition
Spanish Architecture – Selection
Design: Foster + Partners
Nou Camp Stadium
America’s Cup Pavilion architect : David Chipperfield Architect
Guggenheim Museum
Architect: Frank Gehry
Guggenheim Museum Bilbao
Design: Estudio Lamela Arquitectos
Spanish Stadium Building : Real Madrid
Valencia Architecture by Vicente Guallart @ IVAM
Comments / photos for the America’s Cup Pavilion Valencia design by David Chipperfield Architects page welcome

