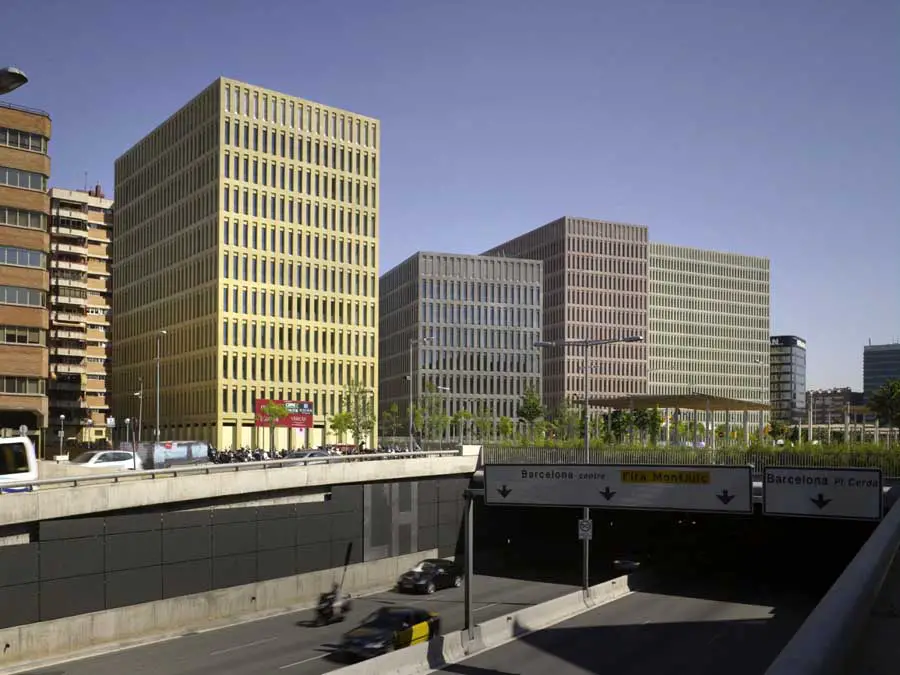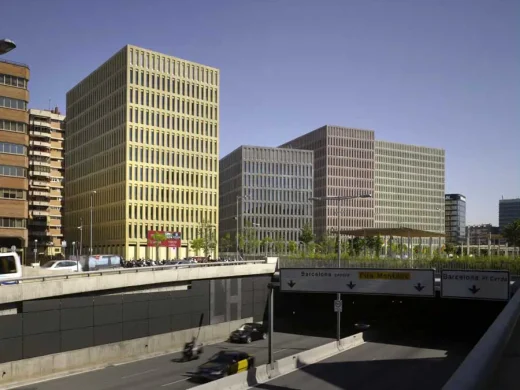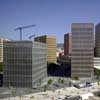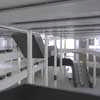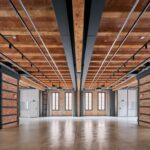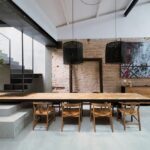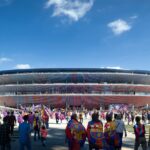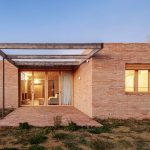City of Justice L’Hospitalet de Llobregat, Barcelona Law Courts building project photos, Design
City of Justice Barcelona Law Courts Complex
L’Hospitalet de Llobregat Legal Buildings, Spain design by David Chipperfield Architects
City of Justice
Barcelona and L’Hospitalet de Llobregat, Spain
Dates built: 2002-09
David Chipperfield Architects
Photographs: Christian Richters
7 Aug 2009
Barcelona Law Courts Complex
5 Nov 2010
World Architecture Festival – Day 2 Winner
City of Justice, Spain, designed by David Chipperfield Architects, UK, and b720 Arquitectos, Spain, wins World’s Best Civic and Community Building at World Architecture Festival Awards 2010: WAF Awards
City of Justice Barcelona
Barcelona’s new law courts complex breaks down the 240,000 square metre programme into nine buildings, four of which are linked by a continuous four-storey high concourse building. The project includes the design of all public, courtroom, and office interiors. The first of the buildings was completed in September 2007.
Previously, the various legal departments of the governments of Barcelona and l’Hospitalet were scattered in 17 buildings across the two cities, with functional frustrations for both users and employees. A new conjoined City of Justice aims to improve efficiency and allow working spaces to adapt and absorb the constant transformation of the judicial body as well as provide reserve space for future growth.
The site is at the border of the two cities of Barcelona and l’Hospitalet on a site which was previously a military barracks. It is located adjacent to both Gran Via, a major access route into the centre of Barcelona from the south, and Carrilet, an artery leading to l’Hospitalet. The position provides optimum accessibility to the city and major metropolitan routes on both public and private transport.
The principal proposition of the project breaks down the massive programme into a series of separate but interrelated blocks on a public plaza, giving a spatial composition that attempts to break the rigid and monolithic image of justice. The project also attempts to provide equilibrium to the relationships between the different working areas, public areas and landscape. A group of four large judicial buildings are situated around the perimeter of a linking concourse building. They generally contain courtrooms at ground floor and a further three floors. All of these floors are accessed directly from the concourse building, which acts as a filter. The concourse building also gathers people at the start and completion of their judicial visit within a central public room, which overlooks the exterior plaza.
Four other independent buildings comprise a judicial services building for l’Hospitalet, a forensic sciences building, and two commercial buildings with retail facilities at ground floor. A further building is planned to contain social housing. All nine buildings are conceived as formally restrained blocks with load bearing coloured concrete ‘cage’ facades. Each building has a different and contrasting, although muted, colour tone. The concourse building has a more free form plan with deep exposed concrete slabs and woven mesh screens in front of frameless glazing.
City of Justice Barcelona – Building Information
Location: Barcelona, Spain
Competition Date: 2002
Completion Date: 2009
Client: GISA, Departament de Justicia (Generalitat de Catalunya)
Gross Floor Area: 241,520 m2
Design Architect: David Chipperfield Architects ; Fermín Vázquez -b720 Arquitectos
Structural Engineer: Brufau, Obiol, Moya i Associats / Jane Wernick Associates
Services Engineer: Grupo JG Ingenieros Consultores / Arup
Lighting Engineer: Artecluminotecnia / Arup
Quantity Surveyor: Tècnics G3 / Tim Gatehouse Associates
Façade Consultant: Biosca & Botey / Estudio Marshall
Landscape Architect: Manuel Colominas / Wirtz International
Planning Architect: Estanislau Roca Arquitecte & Associats
Acoustic Consultant: Estudi Acústic H. Arau
Digital Imaging: Carlos Pascual / David Chipperfield Architects / b720 Arquitectos / Imaging Atelier
Models: David Chipperfield Architects / b720 Arquitectos / Miquel Llunch / Matthew Marchbank / Vista Models
Model Photography: Richard Davies
Photographs: Duccio Malagamba / Christian Richters
City of Justice Barcelona images / information from David Chipperfield Architects
Location: L’Hospitalet de Llobregat, Barcelona, Catalunya, North East Spain, south western Europe
New Catalan Buildings
Contemporary Catalonian Architecture
Barcelona Architecture Walking Tours
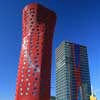
photo from FCC
City of Justice Barcelona Architects : David Chipperfield
Comments / photos for the City of Justice Barcelona Architecture design by David Chipperfield Architects page welcome

