Singapore building designs, Southeast Asian architecture images, Property news
Singapore Building Designs : Architecture
Southeast Asian Property Developments: New Built Environment.
post updated 12 December 2024
We’ve selected what we feel are the key examples of Singapore Building Designs.
We cover completed buildings, new building designs, architectural exhibitions and architecture competitions across Singapore. The focus is on contemporary buildings but information on traditional buildings is also welcome.
Building Designs in Singapore
Singapore Architecture : news + major projects
Singapore Buildings : A-I
Singapore Building Designs : J-R (this page)
Singapore Building Developments : S-Z
+++
New Singapore Building Designs
Southeast Asia Architecture Designs – latest additions to this page, arranged chronologically:
MediaCorp @ Mediapolis, Buona Vista
Design: Maki and Associates / DP Architects
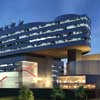
picture from TM
MediaCorp Singapore – 29 Feb 2012
International engineering consultancy Web Structures has been appointed to work on a new £150million state-of-the-art broadcasting campus in Singapore for media giant MediaCorp. The 800,000 sqft campus, including a purpose-built 12-storey headquarters building, will play a central role in the Mediapolis media hub in Buona Vista.
Marina Bay Sands Buildings, Marina Bay
Design: Moshe Safdie and Associates with Aedas
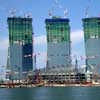
photo © Tom Ravenscroft
Marina Bay Sands
The ArtScience Museum at Marina Bay Sands, conceptualized and designed by architect Moshe Safdie as the first museum dedicated to the dynamic interplay between art and science, opened to the public in February 2011. Designed as part of the Government of Singapore’s vision that Marina Bay Sands feature an iconic cultural building on the promontory, the ArtScience Museum is grounded around a circular base with 10 extending finger-like structures that house 21 naturally lit galleries.
+++
Major Singapore Architecture Designs, alphabetical:
Design: Kohn Pedersen Fox Associates (KPF)
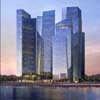
buildings picture : Crystal
Marina Bay Financial Center Singapore
The development of Marina Bay marks the next chapter in Singapore’s ongoing commitment to a dynamic urban environment. Matching the energy of Sydney Harbor, Marina Bay is a vibrant urban room and a new focal point for the downtown district.
Mont Timah, Bukit Timah
Design: Chan Sau Yan Associates
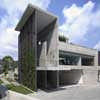
photograph : Aaron Pocock
Singapore Housing
Mont Timah is set against the backdrop of a hillside verdant with tropical vegetation, on a site which tapers narrowly at the far end. The architect found an innovative way to organise the strata landed homes by creating a series of pinwheels.
Moulmein residential tower
Design: WOHA Architects
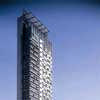
photo from WOHA
Moulmein Rise Singapore
1 Moulmein Rise is immediately recognised as a sophisticated design and sets an extremely high quality benchmark for future projects. Beyond its aesthetic appeal, the Jury also appreciates how the design is resolved holistically and in relation to its context.
Nassim Villas
Design: Zaha Hadid Architects
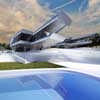
picture from architects firm
Nassim Villas
Flanked by huge luscious tropical hardwood trees on either sides and diagonally facing the Singapore Botanical gardens sits one of the most breathtaking and desirable sites in Singapore. The intention of this design is to mimic the landscape, allowing the architecture to be part of it.
National Heart Centre
Design: Broadway Malyan Architects
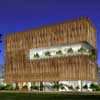
image from architect office
National Heart Centre Singapore
Part of the wider masterplanning for the redevelopment of Singapore General Hospital’s Outram Campus, the preliminary designs for the 35,299 sq m building are set to create the first sustainable Heart Centre in Southeast Asia with a rigorous environmental, social and economic focus.
National Library Building
Design: T.R. Hamzah & Yeang ; DP Architects
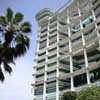
photo © Tom Ravenscroft
National Library Singapore Building
New Parliament, Civic District
Design: Public Works Department
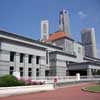
photo © TR
New Parliament Building in Singapore
Newton Suites
Design: WOHA Architects
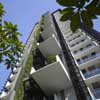
photo : Tim Griffith
Newton Suites
OCBC Center
Pei Cobb Freed & Partners – I.M. Pei
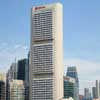
photo © Tom Ravenscroft
OCBC Center : 52 storeys / 198m high
OUB Centre
Tange Associates – Kenzo Tange
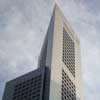
photo © TR
OUB Centre : 63 storeys / 280m high
Pinnacle @ Duxton
ARC Studio Architecture + Urbanism
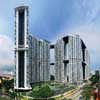
image © C)ARCStudio
Pinnacle @ Duxton
Raffles Hotel
Regent Alfred John Bidwell
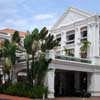
photo © TR
Raffles Hotel Building
Republic Plaza
Design: Kisho Kurokawa
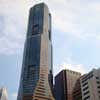
photo © TR
Republic Plaza
Residential Complex, Alexandra Road
Design: OMA
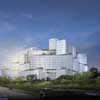
Singapore building image © OMA / Ole Scheeren
Singapore Residential Complex
Resorts World Sentosa
Design: Michael Graves & Associates
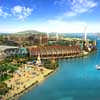
image from architects
Sentosa Resort
Rochor MRT Station
Design: Architects 61 Pte
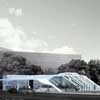
picture from architects
Mass Rapid Transit Station Singapore
More Singapore Building Designs online soon
Location: Singapore, Southeast Asia.
+++
Architecture in Singapore
WAF Awards Singapore 2012 : World Architecture Festival 2012
Edward Cullinan Architects – Singapore Management University designer
Michael Wilford & Partners – Singapore Arts Centre architect
Buildings / photos for the Singapore Building Design page welcome.
