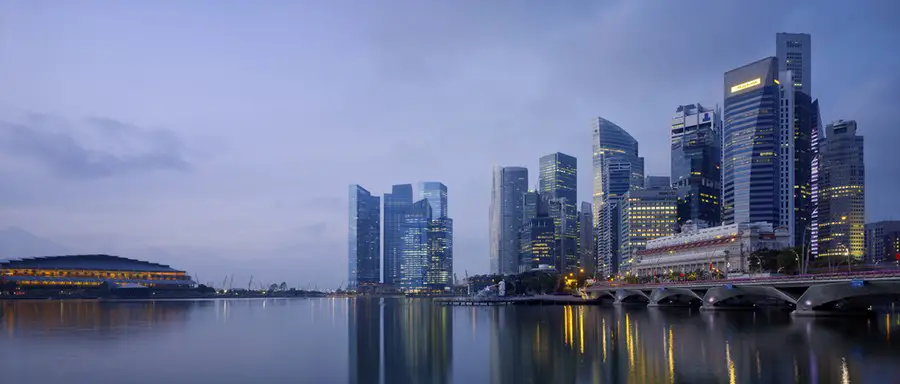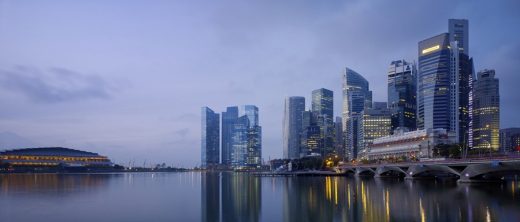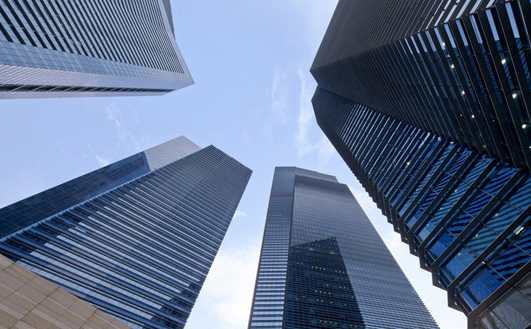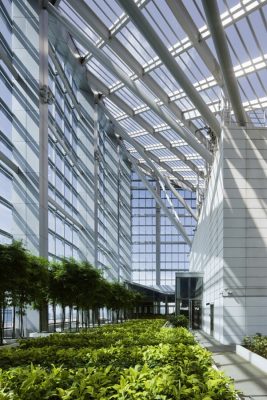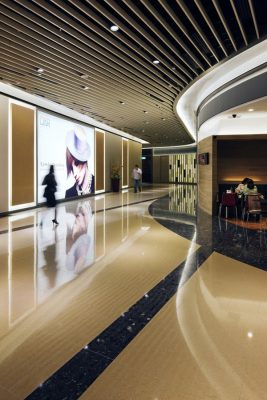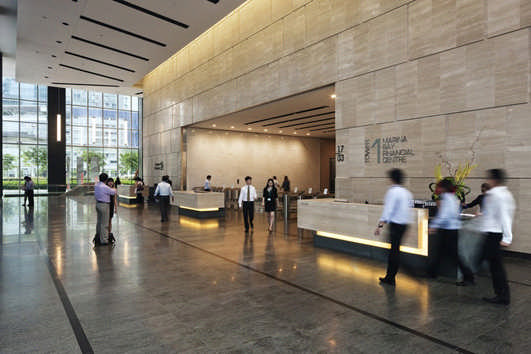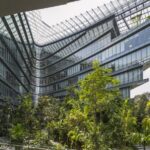Marina Bay Financial Center Singapore Building, Architecture Picture, MBFC News, Property Design
Marina Bay Financial Center Singapore
MBFC Buildings: Major Development in Asia design by KPF Architects
22 May 2013
Marina Bay Financial Center Development
Design: Kohn Pedersen Fox Associates
Marina Bay Financial Center Singapore
GRAND OPENING OF MARINA BAY FINANCIAL CENTRE, SINGAPORE
Groundbreaking mixed-use development is new focal point in downtown district
New York, NY – May 22, 2013 – International architecture firm Kohn Pedersen Fox Associates (KPF) is pleased to announce the recent grand opening of Marina Bay Financial Centre (MBFC), the largest integrated mixed-use development in Singapore’s new downtown. The ceremony included the Prime Minister, Mr. Lee Hsien Loong, reinforcing Singapore’s position as one of the leading major business and financial centers of Asia.
In his speech, Mr. Lee Hsien Loong discussed how MBFC is the centerpiece of a master plan that has been in the works for more than 30 years. He commented that the development “sets a new standard for environmentally-friendly buildings, providing sky terraces, integrated landscape, and greenery … Having been personally involved at the beginning, more than a decade ago, it was my great satisfaction to see it come to fruition today.”
According to KPF Design Principal Rob Whitlock, “We are honored to be part of such a significant landmark and important moment in Singapore’s history. MBFC is a vibrant, mixed-use development, which combines office, retail, commercial, and open space in a modern environment at the edge of Marina Bay. This mix of uses and integration of open space are at the forefront of our efforts at KPF to reimagine the 21st Century city.”
The development of Marina Bay marks the next chapter in Singapore’s ongoing commitment to a dynamic urban environment. Matching the energy of Sydney Harbor, Marina Bay is a vibrant urban room and a new focal point for the downtown district. Water is the unifying element that connects a performing arts center, retail, dining, hotels, residential buildings, and commercial facilities.
MBFC is situated on the first development site in the new district. Comprising three office buildings and two residential towers on 4.9-acres (two-hectares), the project employs a crystalline architectural language to blend dissimilar program elements into an integrated assemblage. The crystal forms, clad in heavily tinted, low-e glass with a high shading coefficient, are intended to create a strong profile on the Singapore skyline. Their faceted surfaces break up the massing of the individual buildings by reflecting sunlight in different ways. The towers are oriented to maximize views of the marina.
Office Towers 1 and 2 are fully occupied, Marina Bay Link Mall is 100% leased, while Tower 3’s occupancy rate has reached 88% and continues to grow at a healthy rate.
12 Mar 2009
Marina Bay Financial Center
Location: Singapore
Date: 2009-
Design: Kohn Pedersen Fox Associates
Marina Bay Financial Center Singapore
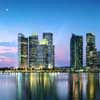
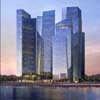
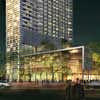
image 1 : Digital Mirage ; images 2+3 : Crystal
The Marina Bay Financial Center is situated on the first development site in the new district. Comprising three office buildings and two residential towers on 4.9-acres (two-hectares), the project employs a crystalline architectural language to blend dissimilar program elements into an integrated assemblage.
The crystal forms, clad in heavily tinted, low-e glass with a high shading coefficient, are intended to create a strong profile on the Singapore skyline. Their faceted surfaces break up the massing of the individual buildings by reflecting sunlight in different ways. The towers are oriented to maximize views of the marina.
Three of the towers – two offices buildings and one residential structure – rise above a low podium, unifying both the ground plane and the overall development. The other two towers stand free of the podium assemblage. A city park, situated between the towers, covers a below-grade retail mall, which is connected to Singapore’s multimodal transportation network.
Connected by covered walkways, the commercial component contains retail spaces at grade. The 30-story office tower, which sits on a waterfront site, culminates in an open-air rooftop, where a 5,000-square-foot restaurant sits within a bamboo garden and features views of the bay and the civic core of Singapore. At 45 stories, the second office tower offers views past the lower building. Both of the commercial towers have projecting horizontal louvers to shade occupants from Singapore’s tropical sun. A public plaza around the lower building provides porosity through the site and a focal point for the retail component.
Horizontal fins and continuous balconies serve as shading devices on the residential buildings and ensure formal continuity with the commercial towers.
Marina Bay Financial Center Singapore – Building Information
Client: Cheung Kong Holdings ; Hong Kong Land ; Keppel Land International
Facility: Offices, residences, retail, park, and subway entrance pavilions
Size: 4,000,000 sqft /371,612 sqm
Associate architects: DCA Architects / Architects 61 / Aplusi Asia
2006-09/10
Moshe Safdie and Associates with Aedas Architects
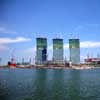
photo : Tom Ravenscroft
Marina Bay Sands
Marina Bay Financial Center Singapore images / information from KPF
Location: Marina Bay Financial Center, Singapore
Singapore Architecture
Singapore Architectural Designs – chronological list
Singapore Architecture Offices
Marina One Singapore, 5 Straits View
Design: Ingenhoven Architects
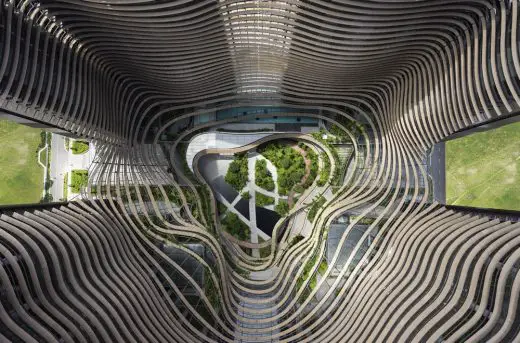
image © ingenhoven architects / photo : HGEsch
Marina One in Singapore
Marina Bay Sands – ArtScience Museum
Design: Safdie Architects
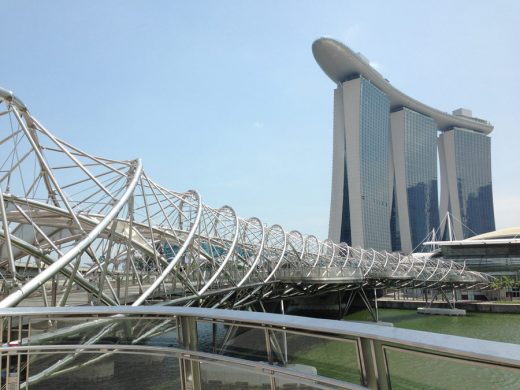
photo © Andrew McRae
Marina Bay Sands Singapore Building
The Interlace Singapore Residential Development
Ole Scheeren of OMA
The Interlace Singapore Complex
Rem Koolhaas Architect / OMA
Singapore Tower : iconic architecture proposal
Benoy
ION Orchard
Key Skyscraper Buildings by KPF Architects
Comments / photos for the Marina Bay Financial Center Singapore Architecture page welcome

