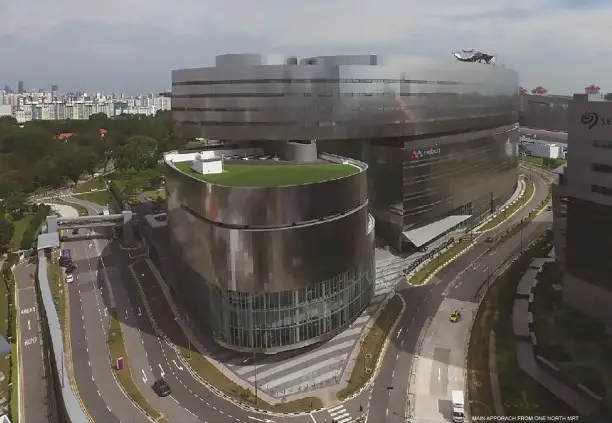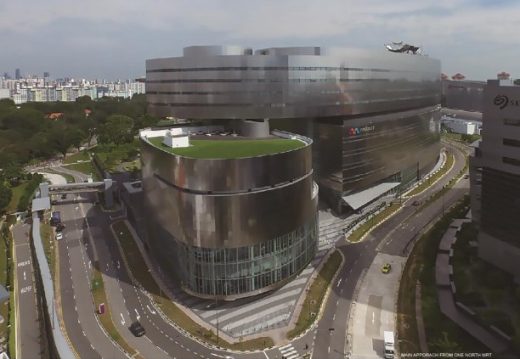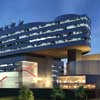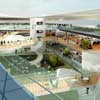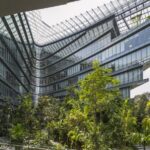MediaCorp Singapore, Mediapolis media hub, Buona Vista Building, Design, Picture
MediaCorp Buona Vista : Mediapolis Singapore
MediaCorp @ Mediapolis Development design by Maki & Associates + DP Architects
6 Oct 2017
Mediacorp Campus Singapore
New Mediacorp Campus Recognised by SIA
The new MediaCorp Campus was presented with the Singapore Institute of Architects (SIA) accolades at the Awards Presentation Dinner, on 5 October 2017.
A collaborative project with Maki and Associates, the new MediaCorp Campus received the Honourable Mention under the ‘Special Category – Others’.
The design for MediaCorp is the winning scheme of an invited international competition in 2011. Nested within Zaha Hadid’s masterplan, the building is shaped by the critical junction of Ayer Rajah and Stars Avenue on a long triangular site. It is designed as the gateway to Mediapolis.
The formal design strategies represent a new paradigm for broadcasting centre where Media Centre is not only an efficient and functional working environment, but also a publicly-oriented facility welcoming visitors from around the world. It is aimed at attracting and inspiring visitors by showcasing the unique operations of the broadcasting centre.
A distinct ascending tour route is designed into the facility allowing visitors to learn and observe the fascinating work that unfolds within MediaCorp. It is also aimed at engaging the adjacent parkland to create synergies where the Centre and Park provide various attractions related to media for the public to enjoy. The complex not only functions as a base for broadcasting entertainment but the complex itself becomes an entertainment grounds where enriched experiences and creative culture energize Mediapolis. Such activities are typically concealed in most facilities.
The formal design solution provides a unique form and place to each of the three primary programs: The 1,549 seats Theatre, the Broadcast Centre and MediaCorp’s Corporate Offices. The three building forms in unison, create a gateway, a “view corridor” acting as both a pedestrian spine as well as public plaza with a grand stairway with 50 steps commemorating Singapore’s 50th Anniversary at the time of opening.
At the top of the stairway is a “viewing plateau” that links the park and traversing spine with major public amenities such as cafes, restaurants, and gift shops. Visitors and passer-by can enjoy panoramic views from the viewing plateau over the park and Mediapolis beyond.
Category: Mixed-use Development
Country: Singapore
Year of Completion: 2015
Client: MediaCorp Pte Ltd
Size: 79,800sqm
MediaCorp Campus
29 Feb 2012
MediaCorp Buona Vista Singapore
Architect: Maki and Associates with DP Architects Pte Ltd
Web Structures focuses on MediaCorp project
International engineering consultancy Web Structures has been appointed to work on a new £150million state-of-the-art broadcasting campus in Singapore for media giant MediaCorp.
The 800,000 sq ft campus, including a purpose-built 12-storey headquarters building, will play a central role in the Mediapolis media hub in Buona Vista. MediaCorp is Singapore’s leading media company.
The work on the new broadcasting centre is the second major media sector contract for Web Structures in the past 12 months.
Its team of design engineers is also working on a £90million film and television studio for Pinewood Shepperton in Malaysia.
Mediacorp’s Mediapolis development includes two large studios, post production facilities, news gathering and broadcasting facilities, a 1,600-seater theatre and office space designed to provide maximum interaction between staff and encourage creativity.
The “fenceless campus” will be open to the public and visitors will be able see a drama or news broadcast and visit cafes, restaurants and gift shops.
The new centre is scheduled to open in August, 2015. Maki Associates of Tokyo are lead architects in association with DP Architects from Singapore.
Civil, structural and geotechnical engineering consultancy Web Structures has offices in Singapore, Kuala Lumpur and Shanghai and is opening a new office in London in 2012.
Dr Hossein Rezai, Web Structures group director, said: “We are involved in detailed design work, meeting the challenges of creating buildings designed to be the best possible for broadcasting.
“The Mediapolis project is one of several film and broadcast projects we are working on, which all come with their own engineering challenges.
“Structurally the architect has set us the challenge of supporting one end of the four level office component on a single structural core, leading to cantilevers on three sides of over 20metres in three directions.
“Due to the demanding architectural intent and resulting structural design, creative use of materials is essential to minimise the environmental impact of the building’s structural frame.”
Web Structures will also use its experience to reduce the carbon footprint of the new broadcasting centre.
Dr Rezai added: “The embodied carbon emissions associated with the structure will be kept to minimum by using high quantities of recycled cement and aggregates as well as innovative void-forming techniques, which help to speed up construction as well as reducing the materials required.”
At Pinewood in Malaysia the Web Structures team is helping to create giant studios, with their 50 metre column-free spans, and is also using its expertise in earthquake engineering to ensure the buildings are free of ground vibrations that could affect filming for the big screen or television by causing camera shake.
The projects highlight the versatility of Web Structures’ team of design engineers, who are working on some large-scale and challenging construction projects in all parts of the world.
Dr Rezai said: “Our knowledge helps us provide solutions which stretch the boundaries of existing work practices.
“That is why architects come to us with challenges like those we are now working on across the globe. Structural engineering offers dynamic and varied solutions to the challenges faced by architects and engineers.
“The design processes we have developed over the years lead to unique structural systems that are tailor-made for each and every project and are totally cost-efficient.”
Web Structures works in partnership with leading international architects including Foster and Partners, UN Studio, Kohn Pederson Fox (KPF) and Conran and Partners to create iconic buildings across the world. Its team has also played a special role in the Freedom Towers project in New York.
Web Structures has engineered more than 52 residential and mixed-use skyscrapers around the world in the past 15 years, including the iconic 50-storey Troika development in Kuala Lumpur the 40-storey Queen’s Condominium in Singapore and 61-storey Northpoint in Thailand.
The firm is also heavily involved in creating some of the tallest towers in cities across India.
For more information about Web Structures and its projects across the globe log onto www.webstruc.net
MediaCorp Buona Vista Singapore images / information from TM
Location: Buona Vista, Singapore
Singapore Architecture
Contemporary Singapore Architectural Projects
Singapore Architectural Designs – chronological list
Architecture Tours in Singapore by e-architect
Singapore Architects Practices
New Singapore Architecture – Article
Singapore Buildings
CapitaLand ‘office of the future’ ecosystem
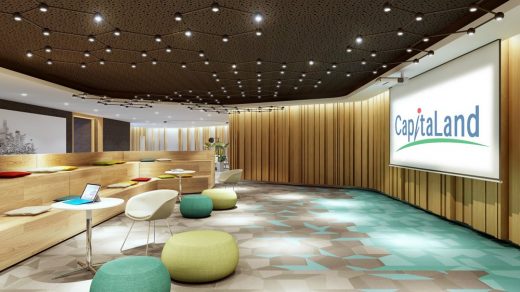
image courtesy of architects
Capitaland Office of the Future
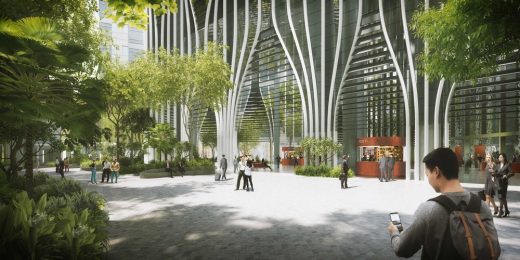
images courtesy of architects
Raffles Place Singapore: 88 Market Street Development
Capella Singapore – luxury hotel, Sentosa Island
Foster + Partners
Capella Singapore
Marina Bay Financial Center Singapore
Comments / photos for the MediaCorp Buona Vista – Mediapolis Singapore page welcome

