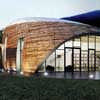Romanian architects offices, Bucharest architecture practices, building designers studios
Romanian Architects Practices: Design Firms
Key Modern Architects Studios in Romania. Contemporary Eastern Europe design firms.
post updated 27 January 2026
Romanian Architect – Architects Listings
re-act now, Bucharest Architects – added May 2017
Additions for the Romanian Architecture Studios page welcome
Palas Residential, Iași county building design by the world-famous Dutch architects office of UNStudio (since renamed UNS):
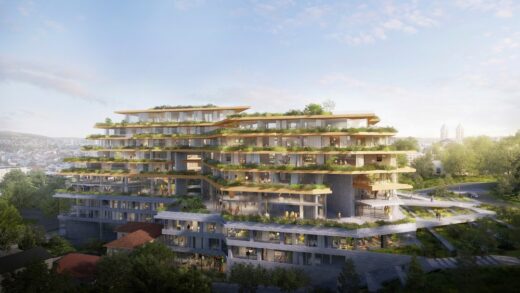
render : WAX
Palas Residential
+++
Romanian Design Offices
Links to Romanian Architects Studio Information – Architect offices in Romania listed alphabetically by surname.
Romanian Architect Offices featured on this site but not listed in architect practice section:
– ADN Birou de Arhitectură
– APLUSNOIMA
– Arch. Angelo Roventa
– Archaeus ltd.
– arhiDOT
– ARTLINE
– BBM Grup S.R.L.
– Dico Si Tignans Birou De Proiectaire Srl
– Lauster & Radu Arhitecti
– Portik Adorján
– SC Andreescu & Gaivoronschi SRL
– S.C. PRODID s.r.l.
– sculpta
– Soare & Yokina Arhitecti Asociati SRL
– Studio Kim Bucsa Diaconu
– TECON Architects
More contemporary Romanian architect practices online soon.
Additional Romanian Architect studios welcome: please mail images (min. 72 DPI and 900 pixels wide) with architect practice profile to us at the e-mail address below.
Location: Romania, southeast Europe.
+++
Romania Buildings Designs
Contemporary Architecture in Romania – modern architectural selection below:
CRAZY_Undr Club, Constanta
Design: re-act now Architects
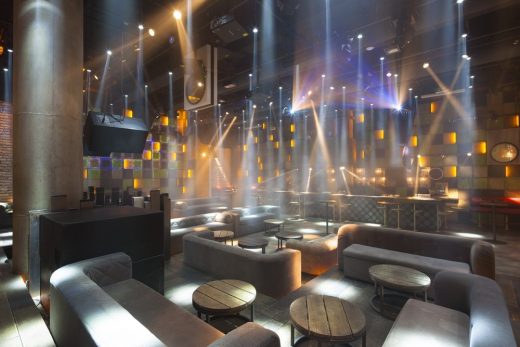
photo : Andrei Margulescu
Nightclub in Constanta
We are dominated by mental flashbacks of some residual urban spaces, “ghost” spaces or spaces dismantled of initial activities.
Dorobanti Tower, Bucharest
Dates built: 2009-13
Design: Zaha Hadid Architects
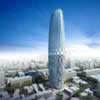
image from architect
Romanian Tower Building
The Dorobanti Tower was designed by ZHA to establish an iconic presence in the heart of Bucharest. The new tower building is a unique mix of a distinctive form, ingenious structure, and spatial qualities of sky-high living.
Transylvania Tractor Regeneration Project Masterplan, Brasov
Date built: 2008-
Design: YRM Architects
Brasov development : Former tractor factory
The aim now is to regenerate the site with a mix of commercial and lifestyle uses with extensive landscaping. The plan is to develop a medium density scheme over 15 years comprising 6,000 apartments; a large mall and retail park; offices; a hotel with linked exhibition and conference facilities; a regional hospital, education campus, and civic and social buildings.
Victoria Palace extension : HQ of the Romanian Government, Bucharest
Date built: 2007-
Design: de Architekten Cie.
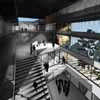
image from architect
Victoria Palace building
The extension of Victoria Palace integrates the existing and the new building into a harmonious and representative ensemble for the HQ of the Romanian government. The design is by a well-known Dutch architecture practice. The E-shaped layout of the new extension finishes the footprint of the existing building, organizing the new ensemble around two central courtyards.
+++
Buildings in countries adjacent to Romania
Contemporary Southeast Europe Architectural Designs – selection below:
Ukraine Architecture
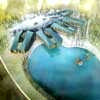
image from architects
+++
Buildings in countries close to Romania
Bosnia and Herzegovina Buildings
+++
Modern Architectural Designs
Comments / photos for the current Romanian Architecture Studios – contemporary Southeast Europe Design Firms page welcome.

