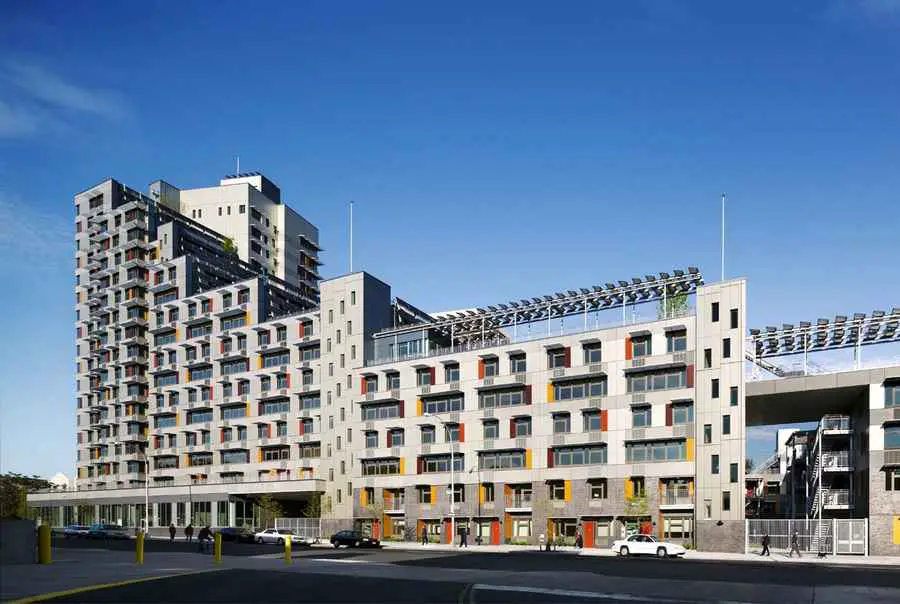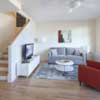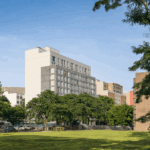Via Verde, South Bronx Building, Urban Land Institute Award, NY Architecture Images
Via Verde, NY : South Bronx Architecture
Bronx Residential Building – design by Grimshaw Architects
2013 RIBA Lubetkin Prize Shortlisted – new photos added Sep 26, 2013
Oct 29, 2012
Via Verde
Design: Grimshaw Architects
South Bronx, New York
VIA VERDE TRIUMPHS AT URBAN LAND INSTITUTE AWARDS
Grimshaw is pleased to announce that Via Verde has won the Urban Land Institute (ULI) Jack Kemp Workforce Housing Models of Excellence Award.
Via Verde is a revolutionary mixed-use, mixed income residential development in the South Bronx. The project showcases high-quality innovative green design while also providing affordable housing for low and moderate income households.
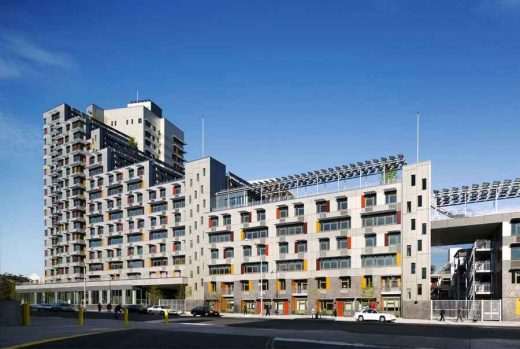
photograph : David Sundberg_Esto
The award was collected last Friday 19th October at ULI’s Fall Meeting in Denver by U.S. Secretary of Housing and Urban Development, Shaun Donovan and Jonathan Rose, President of Jonathan Rose Companies on behalf of the Via Verde team of Phipps Houses, Jonathan Rose Companies, Dattner and Grimshaw. Each year the ULI Terwilliger Center for Housing acknowledges the efforts of developers who increase housing opportunities in the local community.
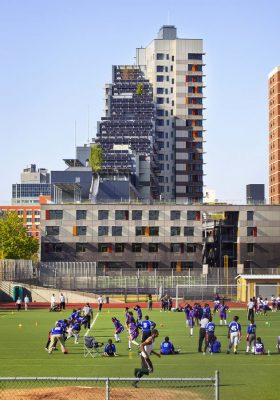
photograph : David Sundberg_Esto
Via Verde is the winning result of the New Housing New York (NHNY) Legacy Competition sponsored by the New York City Department of Housing Preservation and Development (HPD), and the American Institute of Architects New York Chapter (AIANY). The innovative design represents the future of high quality, affordable, and sustainable housing.
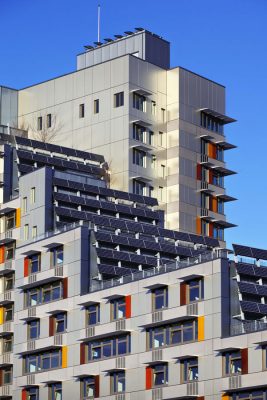
photograph : David Sundberg_Esto
Constructed on a brownfield site, Via Verde consists of 222 residential units including rental, owner and co-op accommodations. The building makes the most of its narrow triangular site by rising from a series of three-story townhouses at the south to a 20-story tower at the north.
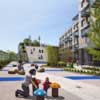
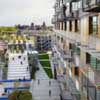
photographs : David Sundberg_Esto
The project’s most striking feature is a series of green roof terraces with vegetable gardens, orchards and fir trees which provide a unifying architectural element that offers space for growing food, socializing, play and exercise. A local pharmacy and new community health center are slated to occupy commercial storefronts on the street level.
A local pharmacy and new community health center are slated to occupy commercial storefronts on the street level. Via Verde is on target to receive LEED Gold certification by utilizing a number of low-tech sustainability strategies including cross ventilation, solar shading, photovoltaic panels, high-efficiency mechanical systems and smart material choices.
The project was designed in collaboration with Dattner Architects and co-developers Phipps Houses and Jonathan Rose Companies and was completed in April, 2012. The response to the project has been overwhelmingly positive with over 7,500 rental applications submitted several months before the project’s completion.

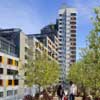
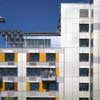
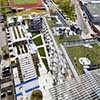
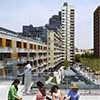
photographs : David Sundberg_Esto
About the ULI Terwilliger Center for Housing
The ULI Terwilliger Center for Housing was established in 2007 with a $5 million endowment to ULI from former ULI Chairman J. Ronald Terwilliger chairman emeritus of Trammell Crow Residential and chairman of the ULI Terwilliger Center. The mission of the Center is to expand housing opportunity by leveraging the private sector and the other partners to create and sustain mixed-income, mixed-use and suburban neighborhoods that incorporate a full spectrum of housing choices including workface housing.
About the Jack Kemp Award
The Jack Kemp Awards, are given to social housing developments that represent outstanding achievements in several areas, including innovative financing, unique construction, strong public/private partnerships, and the potential to achieve affordable workforce housing.
About the Urban Land Institute
The Urban Land Institute (www.uli.org) is a global nonprofit education and research institute supported by its members. Its mission is to provide leadership in the responsible use of land and in sustaining and creating thriving communities worldwide. Established in 1936, the Institute has nearly 30,000 members representing all aspects of land use and development disciplines.
About the New Housing New York Design Ideas Competition
The New Housing New York (NHNY) Legacy Project was the first built project as a result of the New Housing New York Design Ideas Competition of 2004. Jointly sponsored by the New York Chapter of the American Institute of Architects, the New York City Council, and the City University of New York, the NHNY Design Ideas Competition created enthusiasm for innovative design and production of affordable housing. New Housing New York Legacy Project is a collaboration between the NHNY Steering Committee, the American Institute for Architects (AIA) New York Chapter, the City of New York Department of Housing Preservation and Development and New York State Energy Research and Development (NYSERDA).
About Phipps Houses
Phipps Houses is one of the nation’s largest not-for-profit developers, owners, and managers of affordable housing. It is a multi-faceted real estate organization with a mission to create and sustain enduring communities through housing development, attentive property management, and residentially and community based human services.
About Jonathan Rose Companies
Jonathan Rose Companies LLC is an award-winning green real estate firm providing investment, development and planning services. Its mission is to strengthen the fabric of communities. The firm works with cities, not-for-profit organizations and private clients to develop creative solutions to real estate challenges.
About Dattner Architects
Dattner Architects is a New York City firm well-known for design excellence and civic engagement. The firm is vitally engaged in master planning and architectural commissions for a wide array of clients including educational and cultural institutions, public agencies, not-for-profit groups and corporate clients. Dattner Architects seeks to realize their clients’ highest aspirations, while respecting shared social responsibility, built within available resources. The exploration of the connections between an individual project and its larger urban, social, and environmental context is a hallmark of the practice. Dattner Architects is a leader in sustainable design and in innovative design for affordable housing.
About Grimshaw
Grimshaw Architects was founded by Sir Nicholas Grimshaw in 1980. The practice became a Partnership in 2007 and operates worldwide, with offices in New York, London, Doha, Melbourne and Sydney employing 300 staff. Grimshaw Architects’ international portfolio covers all major sectors, and has been honored with over 150 international design awards including the prestigious Lubetkin Prize for the most outstanding building chosen from the RIBA International Awards in 2007 for Southern Cross Station. The practice is dedicated to the deepest level of involvement in the design of their buildings in order to deliver projects that meet the highest possible standards of excellence. The firm’s work is characterized by strong conceptual legibility, innovation and a rigorous approach to detailing, all underpinned by the principles of humane, enduring and sustainable design.
Via Verde images / information from Grimshaw Architects
Location: South Bronx, NY, USA
Architecture in NYC
New York City Architecture Designs – chronological list
Bronx Housing
La Central mixed-use, multi-family residential complex, Melrose, South Bronx
Design: FXCollaborative, in collaboration with MHG Architects
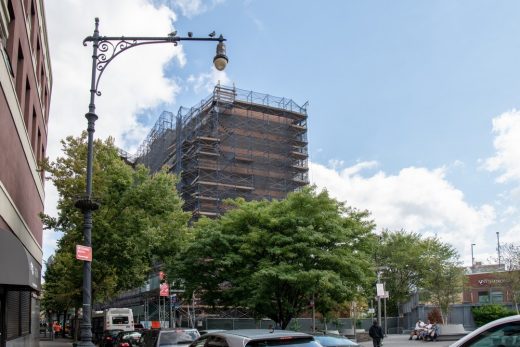
photo : Julienne Schaer
MLK Plaza Apartments in the Bronx
MLK Plaza Apartments
Architect: Magnusson Architecture + Planning
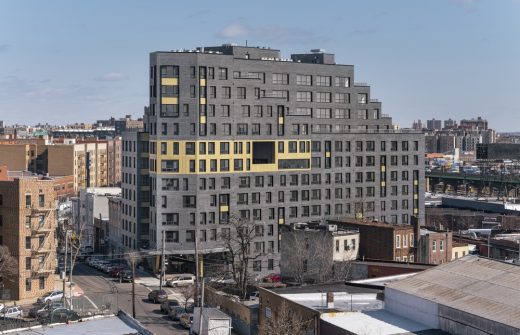
photo : Miguel de Guzman / ImagenSubliminal
MLK Plaza Apartments in the Bronx
Bronx Architecture – Selection
BLUE Residential Tower : BLUE Residential Tower
Comments / photos for the Via Verde New York – South Bronx Building page welcome

