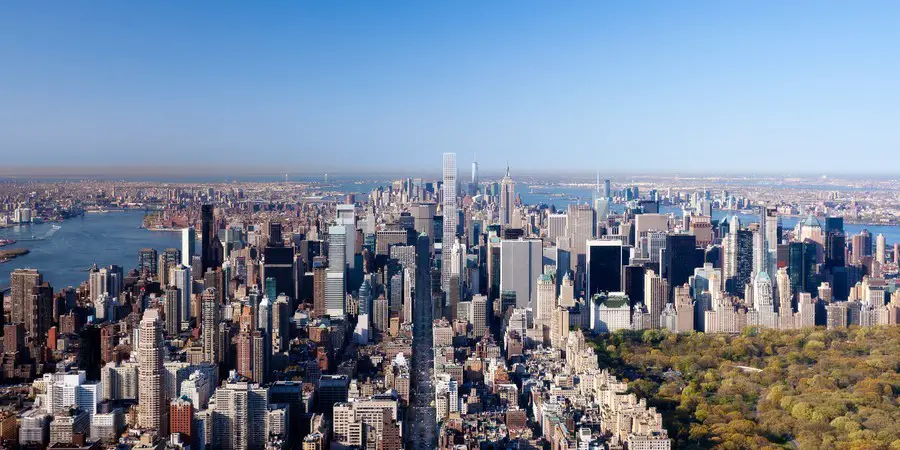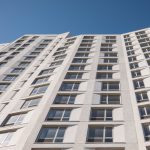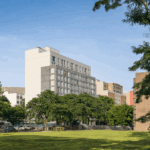New York Housing Images, Manhattan Residential Properties, NYC Homes, Long Island Real Estate
New York Housing: NYC Properties
Residential Buildings in NY, USA – Contemporary American Real Estate
post updated May 19, 2023
New York Residential Buildings
This page contains a selection of major New York house designs, with links to individual project pages. We’ve selected what we feel are the key Manhattan residential buildings, USA, but real estate additions are always welcome.
Major New York Housing
May 28, 2013
432 Park Avenue, Manhattan
Design: Rafael Viñoly
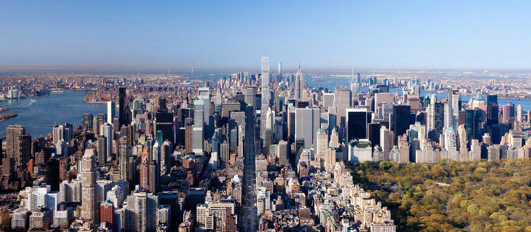
image © dbox for CIM Group & Macklowe Properties
432 Park Avenue Manhattan
The landmark 432 Park Avenue project has achieved nearly US$1 billion in sales. Buyers are predominantly from the US with others from South America, the Middle East, UK, China and Russia. With an expected completion in 2015 the 1,396-foot tower designed by Rafael Viñoly will become the tallest building in New York City and the tallest residential tower in the Western Hemisphere.
Oct 29, 2012
Via Verde, South Bronx
Design: Grimshaw Architects
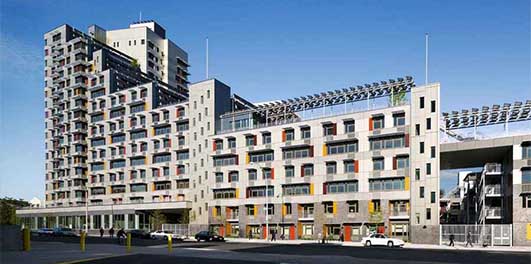
photograph : David Sundberg_Esto
Via Verde New York
Via Verde is a revolutionary mixed-use, mixed income residential development in the South Bronx. The project showcases high-quality innovative green design while also providing affordable housing for low and moderate income households.
Mar 6, 2011
HL23 Project, New York High Line
Design: Neil M. Denari Architects (NMDA)
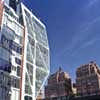
photo : Lux Productions
HL23 Project
With a striking silhouette of patterned, brushed steel panels and glass, which is unmistakable from the High Line, the fourteen-storey building elegantly integrates itself into the public space. The reverse tapering design allowed the architect to realize larger spaces on particular floors, making them close to 40% wider than the street-level footprint, while the low-iron glass gives its façade a more open and fluid appearance. Sustainably built, HL23 expects to receive Gold LEED Certification.
Jan 23, 2013
Max Micro Apartments, New York City
Design: HWKN Architects
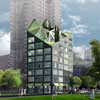
image from architect
Max Micro Apartments
Bloomberg Administration and the New York City Department of Housing Preservation and Development launched adAPT NYC in 2012, a pilot program to develop a new model of housing to adapt to the City’s changing demographics.
Dec 19, 2012
B2 Atlantic Yards, New York City
Design: SHoP
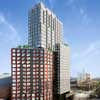
image © SHoP Architects
B2 Atlantic Yards New York
Groundbreaking on B2 residential tower in Brooklyn, due to complete by summer 2014. Event attended by the NYC Mayor.
Nov 14, 2012
50 United Nations Plaza, New York City
Design: Foster + Partners
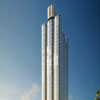
image : dbox / Foster + Partners
50 United Nations Plaza
Construction is underway on the first residential tower by Foster + Partners in the United States. Developed by Zeckendorf Development with Global Holdings, the 44-storey luxury apartment tower occupies a prestigious location within the green setting of United Nations Plaza, with views of the celebrated modernist UN Headquarters building, the East River and the Manhattan skyline.
Jul 21, 2011
Metal Shutter Houses, 524 West 19th Street, Chelsea art district, New York City
Design: Shigeru Ban Architects
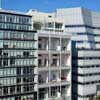
photograph from NJ
Metal Shutter Houses
This is a luxury condominium building designed by Japanese architect Shigeru Ban and his New York-based partner Dean Maltz, located in Chelsea’s art district, just west of the High Line. The building is at 524 West 19th Street, between 10th and 11th Avenues on New York’s ‘Starchitect Row’ next to Frank Gehry’s IAC Headquarters and across the street from Jean Nouvel’s 100 11th building.
May 27, 2011
New York by Gehry, NYC – Rippling Building Manhattan
Design: Frank Gehry
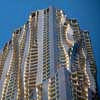
photo : dbox
New York by Gehry
Praised by architecture critics and beloved by photographers worldwide, the 76-story New York by Gehry – with its stainless steel cladding draped like fabric – is an inspired addition to the Manhattan skyline, a shining symbol of Lower Manhattan’s resurgence as a vibrant residential, commercial and cultural neighborhood.
Feb 7, 2011
West 57th, New York City
Design: BIG-Bjarke Ingels Group
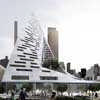
picture from architect
West 57th Street
Durst Fetner Residential announced the design of West 57, a 600-unit 80/20 residential building on West 57th Street between 11th and 12th Avenues. The building is designed by renowned Danish Architect firm BIG-Bjarke Ingels Group and is their inaugural North American project. The building’s program consists of over 600 residential units of different scales situated on a podium with a cultural and commercial program. The building will strive for LEED Gold Certification.
Nov 7, 2007
BLUE Residential Tower
Design: Bernard Tschumi
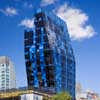
photo : Peter Mauss/ESTO
BLUE Residential Tower
New York Residences
Manhattan Residential Architecture Designs, alphabetical:
23 East 22nd Street, Flatiron district
Design: OMA
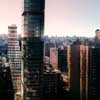
picture from architect studio
56 Leonard Street building
Design: Herzog & de Meuron, architects
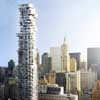
image © Herzog & de Meuron, Basel, 2008
West 18th Street Condominium Building
–
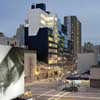
photo : Frank Oudeman
More New York Housing online soon
Location: New York City, USA
New York City Architecture
Contemporary New York Buildings
NYC Architecture Designs – chronological list
New York City Architectural Tours by e-architect
Buildings / photos for the New York Housing – Manhattan Real Estate page welcome

