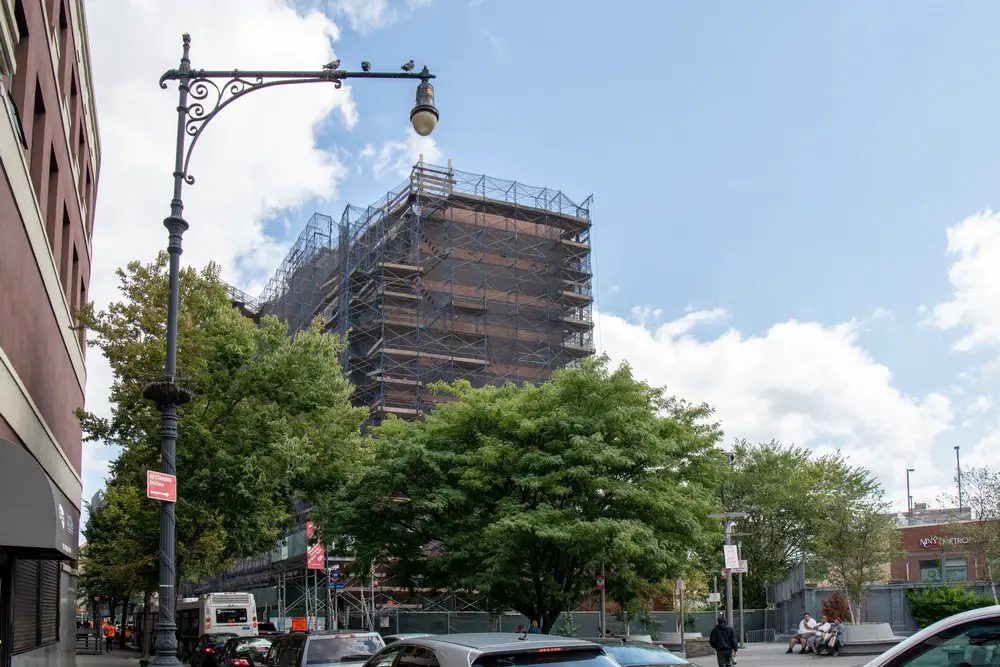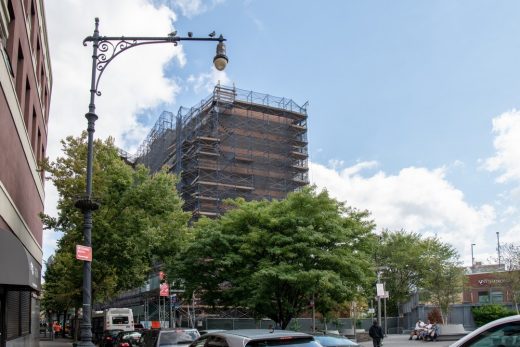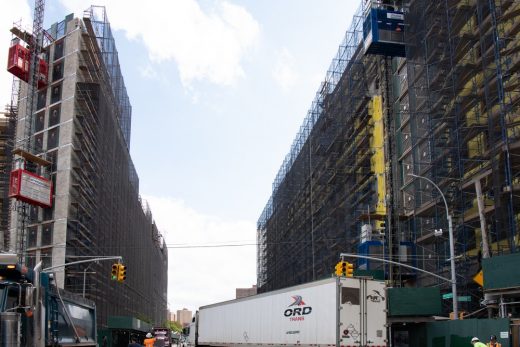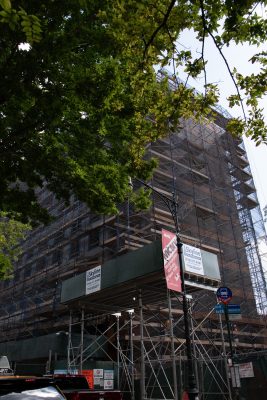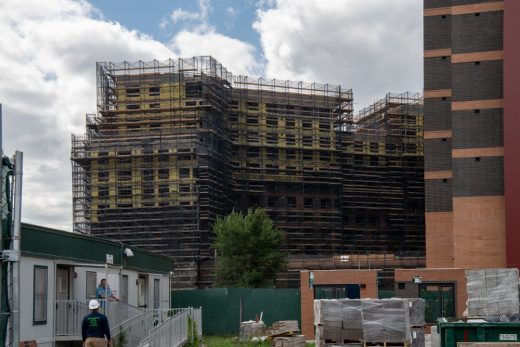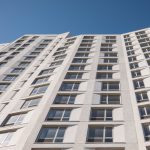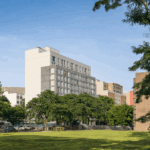La Central South Bronx Housing, NY Residential Complex, Melrose Homes Images
La Central South Bronx Residential Complex, NY
Melrose multi-family housing, New York design by FXCollaborative & MHG Architects USA
Sep 21, 2019
La Central South Bronx Residential Complex News
Design: FXCollaborative, in collaboration with MHG Architects
Location: Melrose, South Bronx, New York City, NY, USA
La Central mixed-use, multi-family residential complex in the South Bronx
Two More Buildings of the Bronx’s La Central Mixed-Use Project Top Out
The five-building complex is the largest affordable housing project in New York City
Photos by Julienne Schaer
NEW YORK, September 20, 2019 — The topping-out of the second and third structures of the five-building La Central mixed-use, multi-family residential complex in the South Bronx were celebrated last week in a special ceremony at the 153rd Street and Bergen Avenue site in the Melrose neighborhood.
FXCollaborative, in collaboration with MHG Architects, is the design architect for the new 1.1-million-square-foot development.
Two buildings at the topping-out:
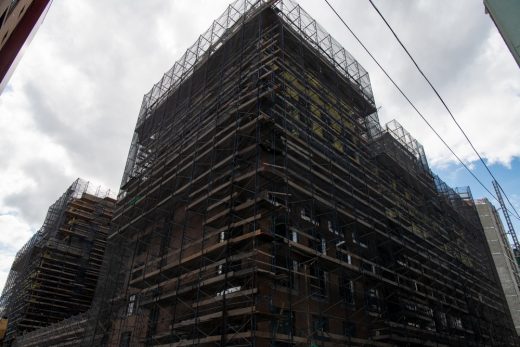
Once complete, the entire La Central project will be a thriving mixed-income, mixed-use development with a total of 1,077 units of affordable housing (which includes the Breaking Ground/CommuniLife Building that features 160 units of supportive housing for formerly homeless veterans and New Yorkers with special needs, opening October 29); a new YMCA, a BronxNet television studio, a skate park and a host of other new retail, community, and recreation spaces.
A combination of on-site cogeneration, solar panels and a super-tight building envelope will provide a sustainable environment for residents including savings on energy costs and a reduced reliance on the area’s electric grid.
Additionally, low-flow fixtures and water-efficient appliances are planned for every apartment cutting water consumption by as much as 45 percent and the complex will feature rainwater harvesting for irrigation.
Green roofs will cover a substantial portion of the roof areas including a 9,000-square-foot urban farm for tenants operated by Grow NYC.
BRP Companies, Hudson Companies Inc., The Kretchmer Companies, ELH Mgmt LLC, Breaking Ground, Comunilife and the YMCA are the developers of the project.
Construction on the supportive housing building began in 2017 and was completed this year. Construction on the two buildings that topped out September 12 began in 2018 with completion anticipated in 2020; and the final two buildings are in design with overall project completion in 2023.
Photographs: Julienne Schaer
La Central South Bronx Residential Complex images / information received 190919
Location: South Bronx, New York City, USA
Architecture in NYC
Bronx Housing
MLK Plaza Apartments
Architect: Magnusson Architecture + Planning
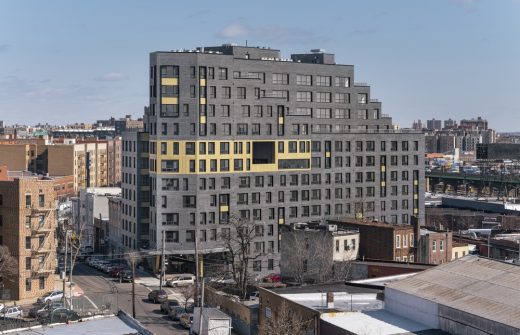
photo : Miguel de Guzman / ImagenSubliminal
MLK Plaza Apartments in the Bronx
Casa Celina, Affordable Senior Housing in the Bronx
Architect: Magnusson Architecture + Planning
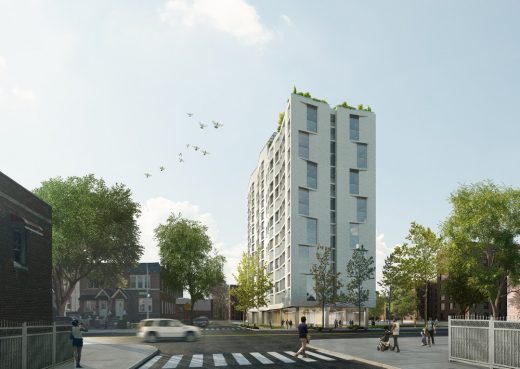
rendering courtesy of Magnusson Architecture + Planning
Casa Celina, Affordable Senior Housing in the Bronx
Via Verde, South Bronx
Design: Grimshaw Architects
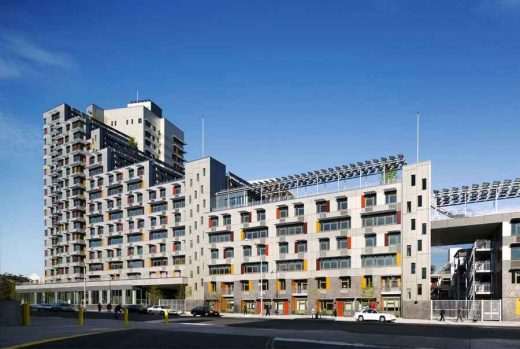
photograph : David Sundberg_Esto
Via Verde – South Bronx Residence
Bronx Buildings
Manhattan Buildings
Hudson Yards Development New York City
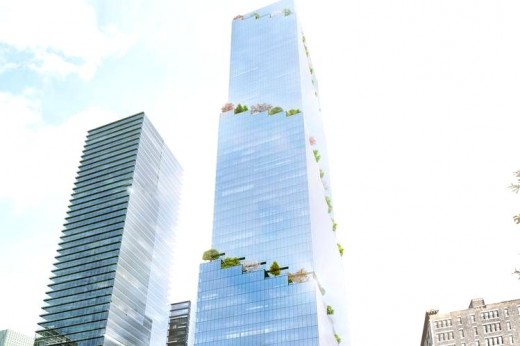
rendering : Tishman Speyer
66 Hudson Boulevard Tower by BIG
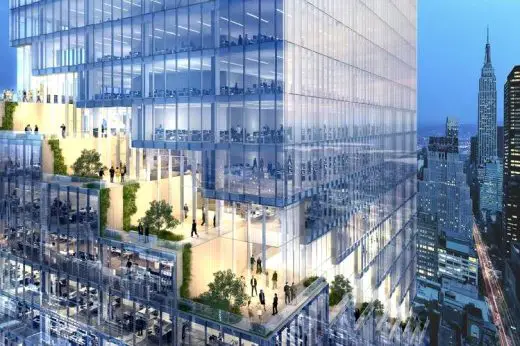
rendering : Tishman Speyer
Comments / photos for the La Central South Bronx Residential Complex Architecture page welcome
Website: the Bronx

