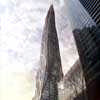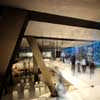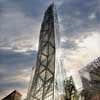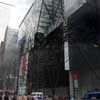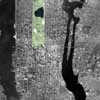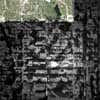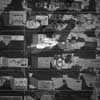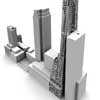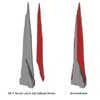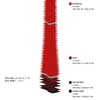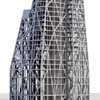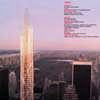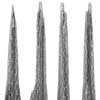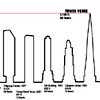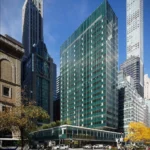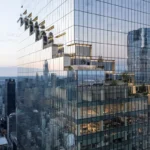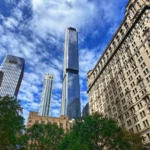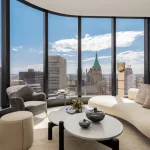MoMA Extension New York Tower Design Architect, Images, NYC High-Rise Project News
MoMA New York Tower Building
Ateliers Jean Nouvel Building, Manhattan, USA for Hines
Nov 28, 2007
MoMA Extension
Programme: Hotel + Apartments – Tower
Date: 2007-
Design: Jean Nouvel
adj. Existing MoMA building
Height: 75 storeys
MoMA New York Tower cut down by 200 feet
News Update, Sep 15, 2009
MoMA New York Tower Building Design
NY City Planning Department’s decision on Wednesday 9 Sep 2009 to chop off 200 feet from the top of a proposed tower. Amanda Burden, the city planning commissioner, said the tower’s top, which culminates in three uneven peaks, did not meet the aesthetic standards of a building that would compete in height with the city’s most famous towers.
The New York Times reported that Ms. Burden’s objections were directed at the top of the building. “Members of the commission had to make a decision based on what was in front of them,” she said. “The development team had to show us that they were creating something as great or even greater than the Empire State Building and the design they showed us was unresolved.” The loss of as much as 150,000 square feet of floor space could lead to cuts in the design budget or a move to pack more space onto the lower floors, which could further distort the building’s proportions.
MoMA Tower images © Ateliers Jean Nouvel
JEAN NOUVEL DESIGN UNVEILED FOR HINES PROJECT IN MANHATTAN
(NEW YORK) – Hines, the international real estate firm, announced today the formal selection of Paris-based architect Jean Nouvel as the designer of a new building slated for a key parcel in midtown Manhattan, adjacent to The Museum of Modern Art (MoMA). The preliminary architectural design was also released.
Nouvel’s bold design will rise 75 stories from the 17,000-square-foot-site between 53rd and 54th streets just west of MoMA. Currently, a mix of uses is contemplated for the building including: a 50,000-square-foot expansion of MoMA’s galleries (levels two to five); a 100-room, seven-star hotel and 120 highest-end residential condominiums on the upper floors. The project will likely commence pre-sales in late 2008.
Nouvel’s design maximizes the site while considering the city’s zoning envelope. The proposed building’s unique silhouette tapers as it rises to a distinctive spire. Its steel and glass façade reveals the diagrid structural design.
Gerald D. Hines, chairman of Hines, commented, “Nouvel’s exciting concept has the potential to become an international architectural design icon.”
The Hines firm has collaborated with Nouvel on both 40 Mercer in New York’s SoHo neighborhood and on the C1 Tower currently under development in Paris.
Jean Nouvel has headed his own architectural practice, Ateliers Jean Nouvel, since 1970. His honors include the Gold Medal of the French Academy of Architecture, the Royal Gold Medal of the Royal Institute of British Architects, the Aga Khan Prize, honorary fellowships from the American Institute of Architecture, and France’s National Grand Prize for Architecture. He was awarded Italy’s Borromini Prize and Japan’s Praemium Imperial Career Prize as well as the Wolf Prize, the Arnold W. Brunner Memorial Prize in architecture, and the International Highrise Award.
Among Mr. Nouvel’s completed buildings are the Arab World Institute, Paris; Lyon Opera House; Cartier Foundation, Paris; Galeries Lafayette department store, Berlin; Lucerne Culture and Congress Center; Tours Conference Center; The Hotel in Lucerne; Andel office building, Prague; Nantes Justice Center; Dentsu Tower, Tokyo; museum of archaeology, Périgueux; the technology center in Wismar; Agbar office tower, Barcelona; extension to the Queen Sofia museum, Madrid; Quai Branly Museum, Paris; Guthrie Theater, Minneapolis; Brembo’s research and development centre; and the Richemont Corporation headquarters in Geneva.
Hines has been active in New York City since 1981, having developed six major buildings in midtown, including Philip Johnson’s “Lipstick Building” at 885 Third Avenue. In addition to the recently completed 40 Mercer, Hines has three other residential projects underway in New York City including One Jackson Square in Greenwich Village. Hines also acquired three major office buildings in New York since 2003, including I.M. Pei’s 499 Park, and currently manages more than 11.5 million square feet of office space in the area. For more information on Hines, please visit www.hines.com. For information on this new project, please visit www.53W53.com.
Tower Verre : MoMA Extension Info from Ateliers Jean Nouvel
Midtown Manhattan is an urban icon.
The history of zoning laws that have been shaping it for a century command respect and attention.
The City’s rules of vertical growth have created more than just a display of wealth or a new architectural style.
They materialize Manhattan’s power and life energy, and make it the substance of the City’s monumental scale.
Building a tower in Midtown Manhattan starts with a dialogue between decision makers.
Ultimately, this dialogue will have to answer two questions of substance. What ideas is this tower made of and what is its place in the City?
With his design for the Tower Verre, Jean Nouvel proposes to take the strict respect of the zoning envelope to the point where its shape becomes the tower itself.
Governed by its legal envelope and the steel framing needed to withstand the wind loads, this structure is as unique and singular as the parcel it stands on. From close up, its receding stealth geometry makes it surprisingly discrete and unobtrusive for its height.
Seen from Central Park, the bridges and most locations on the river banks, its triangular silhouette stands out and is very recognizable in the Manhattan skyline, inscribing the MoMA unmistakably as one of New York’s most famous and successful cultural institutions.
The façades of the tower are a structural glazing in standard glass dimensions and the bracing structure follows the simplest and most economical geometry. Living inside this building feels like inhabiting a power fully present and reassuring structure, similar to that of a large tree.
The tower draws its shape from the desire for more daylight in the streets and the same daylight feeds its solar panels with energy. Its character is the structural expression of the wind bracing and the same wind moves its Aeolian turbines.
The solar panels and wind turbines fill the narrow triangular top section, putting its unusually thin silhouette to a reasonable use.
This tower is a monument to the rules of shadow and light, and to the forces of the wind.
MoMA Tower Manhattan – Info from Ateliers Jean Nouvel in 2007
Nov 30, 2018
53W53 Residential Condominium in Manhattan
MoMA Tower Alternative, New York : Axis Mundi
MoMA New York– Museum of Modern Art
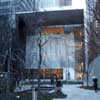
MoMA New York photo : Andrew McRae, 2007
New York Skyscrapers
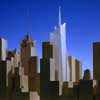
image © Jock Pottle, Esto for Cook+Fox Architects
Museum of Contemporary Art New York – Extension
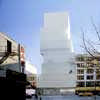
picture from architects
MoMA New York architect : Yoshio Taniguchi
Location: 11 W. 53rd St, New York City, USA
New York Architecture
Contemporary New York Buildings
NYC Architecture Designs – chronological list
New York Architecture Walking Tours by e-architect
23 East 22nd Street, Flatiron district
OMA
23 East 22nd Street
Freedom Tower skyscraper
Key Skyscraper Building by this architect
Comments / photos for the MoMA New York Tower Architecture page welcome
Website: www.moma.org

