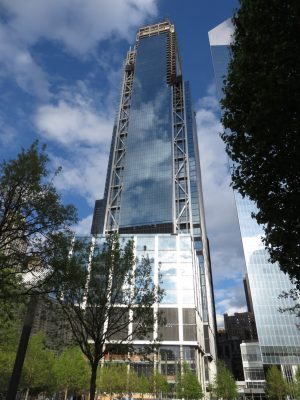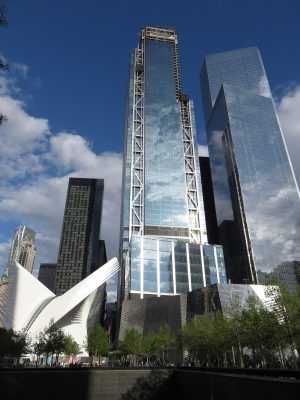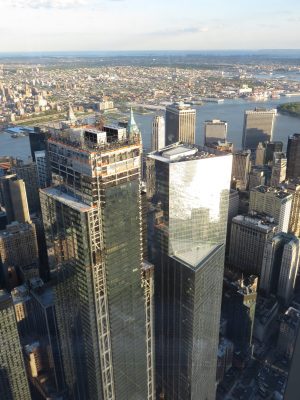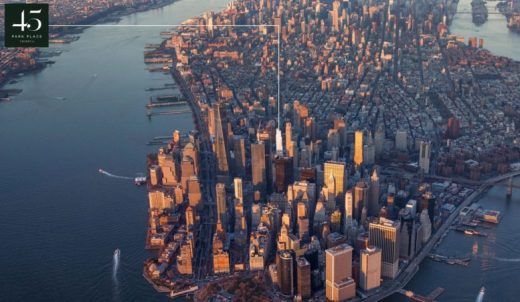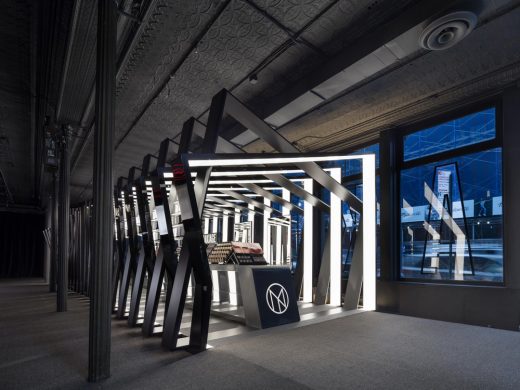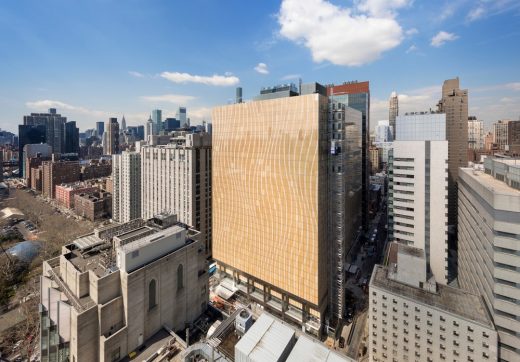Three World Trade Center New York, Tall Building in USA, Manhattan Skyscraper by RSHP, News
3 World Trade Center
3 WTC Manhattan Skyscraper, NY, USA design by Rogers Stirk Harbour + Partners (RSHP) Architects
Jun 14, 2018
3 World Trade Center Building
3 WTC Building in New York City
Design: Rogers Stirk Harbour + Partners (RSHP)
Fifth tallest skyscraper in New York City
3 World Trade Center in New York City by Rogers Stirk Harbour + Partners Officially Opens in New York:
photo by Antony-22 – Own work, CC BY-SA 4.0, https://commons.wikimedia.org/w/index.php?curid=60483775
The redevelopment of Manhattan’s Ground Zero moves one step closer to conclusion today with a ribbon cutting at 3 World Trade Center (WTC), the third office tower to be completed on the 16-acre WTC site, reports www.architecturalrecord.com. At 1,079 feet, the 80-story glass skyscraper, designed by UK architects Rogers Stirk Harbour + Partners and developed by Silverstein Properties, will rank as the second tallest in the WTC complex (behind Skidmore, Owings & Merrill’s One WTC), and the fifth tallest in the city.
photo by By Antony-22 – Own work, CC BY-SA 4.0, https://commons.wikimedia.org/w/index.php?curid=60483776
The reportedly $2.7 billion, 2.5 million-square-foot project features a stepped shaft that rises from a 250-foot podium. It has a robust structure that includes a reinforced concrete core—with walls that are 5 feet thick at the base—and a steel load-sharing system around the perimeter. On the east and west facades, vertical K-bracing provides extra stiffness, according to Rogers Stirk + Harbour partner Richard Paul. This expressed structure makes 3 WTC appear relatively brawny compared to its immediate neighbor, the more visually quiet 4 WTC designed by Maki and Associates.
3 World Trade Center, aka 175 Greenwich Street, opened its doors for the first time on June 11, 2018, with the traditional ribbon cutting ceremony hosted by Silverstein Properties, reports newyorkyimby.com. After a series of guest speakers and live performances, the ribbon was cut at 12:00 PM, June 13th, officially opening the building for business. Designed by Rogers Stirk Harbour + Partners and developed by Silverstein Properties, the 80-story, 1,079-foot supertall is currently the fifth tallest skyscraper in New York City and the second tallest at the World Trade Center.
3 & 4 WTC New York City Towers:
photo by Antony-22 – Own work, CC BY-SA 4.0, https://commons.wikimedia.org/w/index.php?curid=60483777
About 40 percent of the 2.5 million square feet of office space has been leased. Group M will occupy 700,000 square feet while McKinsey Co. will take up 186,000 square feet. Additional restaurants, including a Hawksmoor steakhouse, will also open on the lower floors though no official date has been set yet.
Rogers Stirk Harbour + Partners (RSHP)
Location: 3 World Trade Center, New York City, USA
New York City Architecture
Contemporary New York Buildings
Manhattan Architectural Designs – chronological list
New York City Architecture Tours by e-architect
, Tribeca, Lower Manhattan
Design: SOMA Architects ; AOR: Ismael Leyva
rendering : Williams New York
45 Park Place Tower
Design: Zaha Hadid Architects
photograph : Paul Warchol
Il Makiage pavilion by Zaha Hadid
David H. Koch Center
Design: Pei Cobb Freed & Partners
photo © Albert Vecerka / ESTO
David H. Koch Center
One World Trade Center
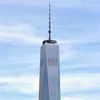
image from CTBUH
World Trade Centre New York
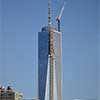
image from CTBUH
One World Trade Center New York : Tallest NY building
World Trade Center Towers – photographs
World Trade Center New York – Article on Ground Zero
World Trade Center Architectural Drawings, USA : Wright’s Important Design Auction
Comments / photos for the One World Trade Center New York page welcome
New York World Trade Center – Website: www.renewnyc.com
