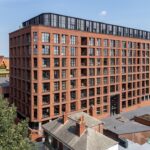Manchester Housing, Building, Residential Development England, Architects, Designs, Pictures
Manchester Homes : Housing
Contemporary Residential Architecture in northwest England, UK
post updated 8 Sep 2020
Manchester Housing
17 June 2020
Design: Mecanoo
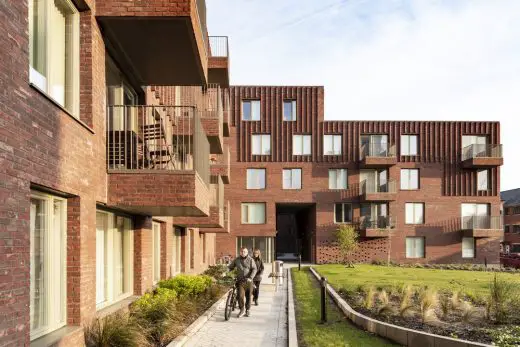
photo : Greg Holmes
Hulme Living Leaf Street Housing
The area around Leaf Street in Hulme, just outside Manchester city centre, has a history of urban renewal. The typical Victorian terraced houses were demolished after World War II to make room for the infamous Hulme Crescents, the largest social housing project in the United Kingdom at the time.
Addington Street Housing, New Cross
Design: Hawkins\Brown Architects
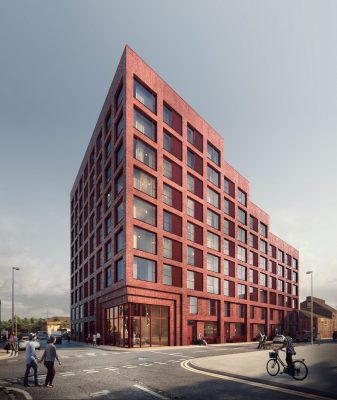
image courtesy of Far East Consortium (FEC)
Addington Street Housing
Developer Far East Consortium is consulting people on its plans for 80 high quality new homes at Addington St, New Cross.
12 Jan 2019
Eco Victorian Townhouses in Manchester
Europe’s first Passivhaus Enerphit Plus homes are Victorian townhouses in Zetland Road, Chorlton. They meet the world’s toughest performance standards set by the renowned German Passivhaus Institute:
Zetland Road Homes in Chorlton: Passivhaus Enerphit Plus
10 Jan 2019
Urban Splash News
New Islington will be home to the very first Mansion House, modular apartments taking design inspiration from the much-loved converted Georgian terrace. Mansion House will feature small groups of eight to ten apartments with one shared entrance, so home owners can take ownership of their shared spaces, and get to know the neighbours. Commercial space will also be available in a number of units on the ground floor.
14 Dec 2018
Innovative community housing project in Trafford
An innovative community housing project in Trafford has marked its first birthday with a celebration event.
Limelight, developed by Trafford Housing Trust, is an over 55’s Extra Care scheme on St Bride’s Way in Old Trafford, home to 69 residents. Residents, the local community and families came to its Community Christmas and Anniversary celebration.
Originally opening in December 2017, Limelight offers apartments for Shared Ownership and rent, alongside a range of care packages, support, community facilities and social activities for residents. It also has an on-site health hub, library, pharmacy, opticians, hair and beauty hub, café and nursery, which are all open to the public.
David Teasdale, Limelight centre manager, said: “Limelight is more than just a building – it is an amazing, innovative, community health and wellbeing hub, which makes a difference to people’s lives. It allows over 55’s to live independently, but with care and support when needed, and to have access to resident only facilities, community services and social activities. We are very proud of Limelight and the homes we have created here.”
The flagship development also recently won two housing sector awards – Best Older People’s Housing Development and Best Affordable Housing Development.
Limelight has 81 Extra Care apartments for Shared Ownership through Laurus Homes and rent through Trafford Housing Trust. Trafford Housing Trust partnered with developer Willmott Dixon and architect PRP for the scheme.
For more information, visit Limelight or follow Limelight on Twitter @LimelightOT
24 Aug 2018
Vicarage Gardens Stockport
Design: Sanderson Borland Architects
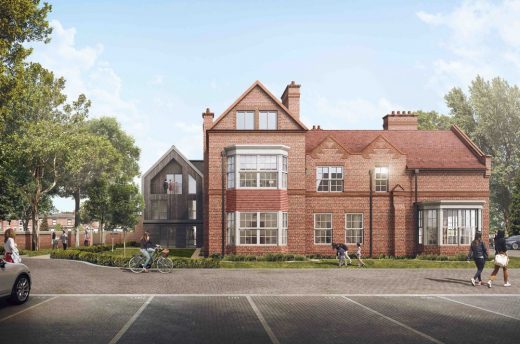
image : Blackpoint Design
Vicarage Gardens Stockport Development
Architect’s Sanderson Borland have submitted a full planning and listed building application to restore the Grade II listed, free-style arts and crafts former Vicarage to St George’s Church in Stockport on behalf of the developer Harrison Hunt.
29 Jun 2018
Old Brewery Gardens Development
Architects: Assael Architecture
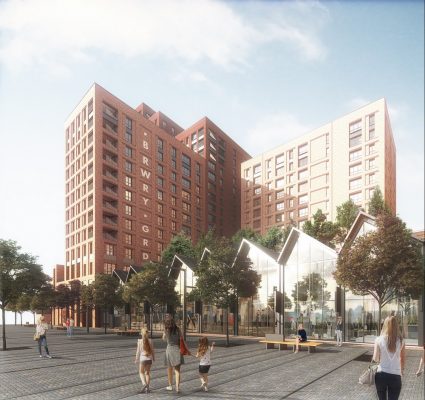
image courtesy of architecture office
Old Brewery Gardens
Moho
–
Architect: shedkm
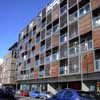
photo © Matthew Ansell
Moho Manchester
Burton Place, Timber Wharf
–
Design: Glen Howells Architects
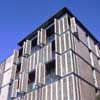
photo © Matthew Ansell
Timber Wharf Housing
Castlefield housing


photos © Adrian Welch Aug 2006
Tutti Frutti competition
New Islington competition
Murray’s Mills Ancoats Village
–
Design: BDP Architects

photo © David Barbour/BDP
Manchester residential development
Upper Brook Street Building, south Manchester
–
Design: Makin Architecture

image from architect
Manchester residential building
Abito, Greengate, Salford
Date built: 2007
Design: BDP
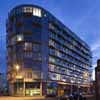
photo : David Barbour/BDP
Salford housing
Chips, New Islington
–
Design: Alsop Architects
Manchester housing
Deansgate Apartments
–
Design: Ian Simpson Architects
Manchester apartments
Three Towers Apartments
Date built: 2008
Design: Union North
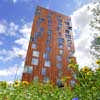
image from architect
Manchester towers
Wilmot St development – adj. Mancunian Way, central Manchester
–
Design: Ian Simpson Architects
2 – 4 Chester Road, Castlefield Basin apartments, central Manchester
–
Design: Ian Simpson Architects
Beetham Tower – Tallest residential tower in Europe
Date built: 2008
Design: Ian Simpson Architects
Manchester residential tower
Location: Manchester, Northwest England, UK
Manchester Architecture
Contemporary Manchester Buildings
Manchester Architecture Walking Tours
Other examples of Manchester Residential Architecture welcome
Comments / images for the Manchester Housing Developments – Mancunian Homes page welcome

