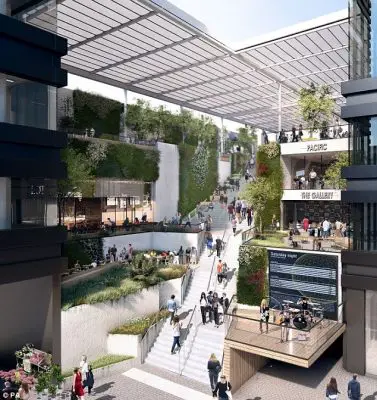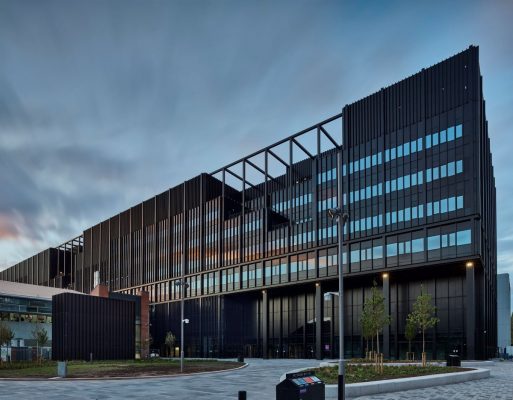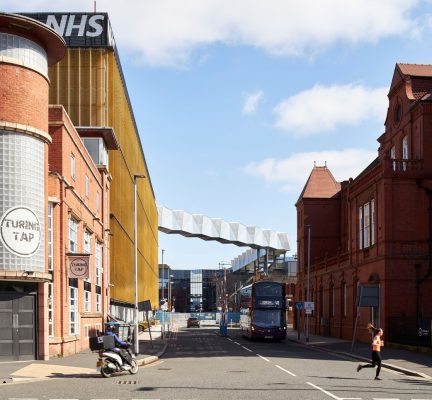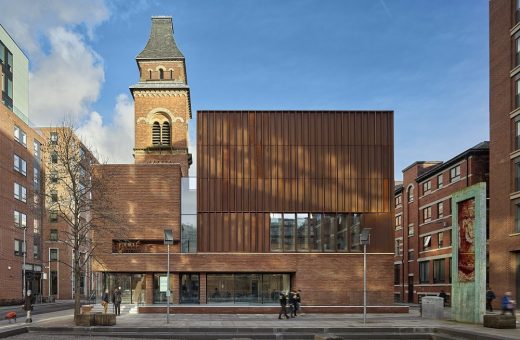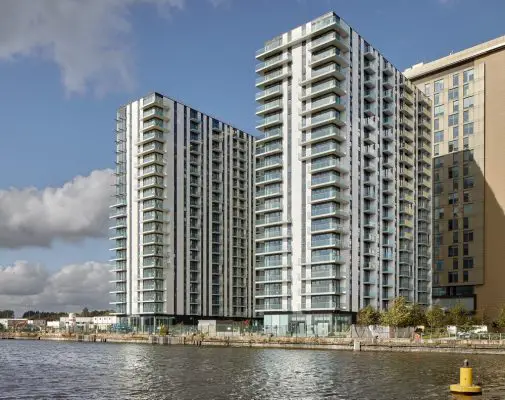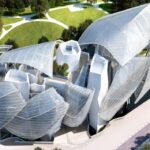Manchester Architect, Practices, Companies, Design Offices, Engineers, English Studios
Manchester Architects : Design Practices
Architecture Offices north west England, UK – Mancunian Designers
post updated 21 March 2022
Manchester Architecture Studios
Northwest England Architecture Offices – Mancunian Design Studios, alphabetical:
| Architect | phone / fax | e-mail / website | address |
| Atelier MB Urban Architects | +44 (0)161 236 0051 – | info(at)ateliermb.co.uk www.ateliermb.co.uk | Suite 1A, Amazon House 3 Brazil Street Manchester M1 3PJ England, UK |
| Hodder + Partners | +44 (0)161 832 9842 – | mail(at)hodderandpartners.com hodderandpartners.com | SGI Studios 1 Kelso Place Manchester, M15 4LE England, UK |
| Ian Simpson Architects | +44 (0)161 835 2345 +44 (0)161 839 4808 | mail(at)iansimpsonarchitects.com www.iansimpsonarchitects.com | Ian Simpson Architects Ltd Riverside 4 Commercial Street Manchester M15 4RQ England, UK |
| Stephenson Bell Architects | +44 (0)161 273 7204 – | e-mail(at)stephenson-bell.com www.stephenson-bell.com | Stephenson Bell Architects Ltd Aeroworks 5 Adair Street Manchester M1 2NQ England, UK |
Manchester Architect Practices Listing
Architects + Landscape Architects + Structural Engineers with offices in Manchester, Northwest England, UK.
Manchester Architects Offices Additions welcome: info(at)e-architect.com
The Manchester Architecture site aims to promote Manchester Architects as well as this Northwest English city’s architecture. The page is a good starting point for selecting an architect.
Manchester Architects’ details are listed for an annual fee, likewise for Manchester Structural Engineers, etc.
We cannot be liable for any inaccuracies on the Architects page : contact us if inconsistencies are noted.
Location: Manchester, Northwest England, UK
Manchester Buildings
Contemporary Manchester Architecture
Manchester Architecture Tours by e-architect – city walks
Manchester Architecture
image from architect studio
Contemporary Manchester Architecture Designs – architectural selection below:
Manchester Engineering Campus Development
photo : Balfour Beatty
Manchester Engineering Campus Development
Construction of the largest home for engineering in any UK university has been completed. With the conclusion of the base build phase, the Manchester Engineering Campus Development (MECD) was handed over to the University of Manchester on Friday, 14 May 2021.
Design: Sheppard Robson Architects
photo : Adrian Lambert
Manchester hospital corridor in sky bridge
Suspended 18m above street-level lies the new 130m-long link bridge that will boost accident and emergency treatment by enabling critically ill or injured patients to be transported by helicopter directly to the city-centre hospitals from around the region. This includes transport to the Emergency Departments at Manchester Royal Infirmary (MRI) and Royal Manchester Children’s Hospital (RMCH) which are next to the link bridge.
Architects: Stephenson Studio
photos : Daniel Hopkinson Architectural Photography
Extension to Hallé St. Peter’s, Ancoats
The ‘box in box’ detailing of the main rehearsal hall at first floor level and the brick massing of the elevation base conceal voluminous spaces internally to allow daylight penetration via continuous glass roof lights, and for the rear Grade II listed façade to be on full view from within offering privacy to the neighbouring buildings.
Lightbox, MediaCityUK, Salford, (adjacent to Manchester), north West England, UK
Design: AHR
image courtesy of architects practice
Lightbox Tower MediaCityUK
Architects Offices
Architects Studios – International Selection
Northwest England Architecture
Northwest English Architectural Design
Note from e-architect Editor Adrian Welch:
In 1989 I had the fortune to gain a place at Manchester School of Architecture, one of 67 students selected from around 1200, a record year for the university, probably partly a result of the Madchester music scene. The head tutor was Ian Simpson, with Alan Dunlop as a part-time tutor, then at BDP prior to moing back to Glasgow.
I had family in Lancashire so knew the city quite well. I loved my time studying, although my friends and I suffered quite a lot of crime and aggression. The city had such a vibrancy, with Affleck’s Palace for second-hand shopping and a wide array of music venues and clubs for night-time dancing.
In my third year I was also tutored by Stephen Hodder who went on to win the first Stirling Prize, later becoming President of the RIBA. His architects practice Hodder + Partners is still active in Manchester.
Whilst at the university I won a scholarship to study the current crop of architects in Finland. After a two-week trip in Summer of 1990 I returned to give a slide show to the Manchester Society of Architects.
In the Summer of 1991 I gained another scholarship, from Hulme Hall, and spent four weeks studying architectural expressionism and Cubism in Germany, Czech Republic, Austria and Hungary. This was a fun trip, starting and ending in Hamburg, with highlights being visits to Berlin and Dessau.
Whilst in Manchester I lived initially in Rusholme, then Victoria Park, and then again in Rusholme for my year out. I did my fourth year training at Michael Hyde and Partners, located in the lovely Barton Arcade in the city centre.
Additions for the Manchester Architecture Studios – Mancunian Design Offices page welcome
