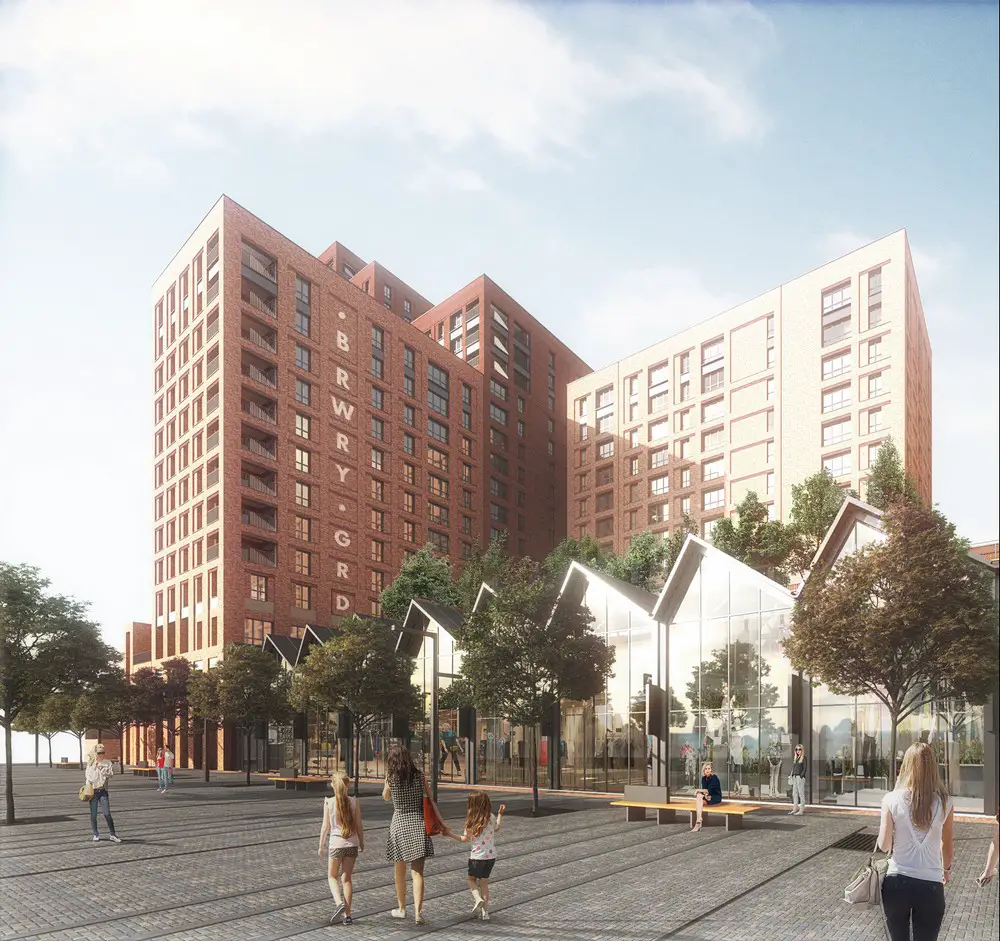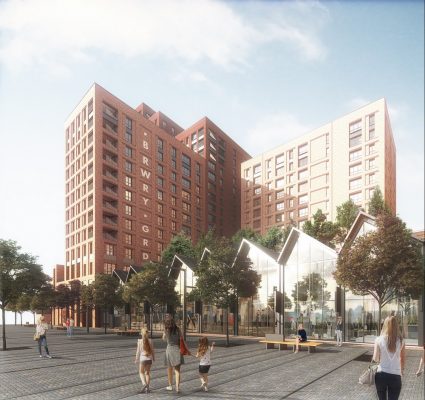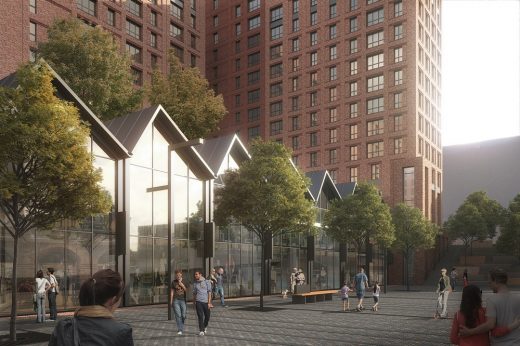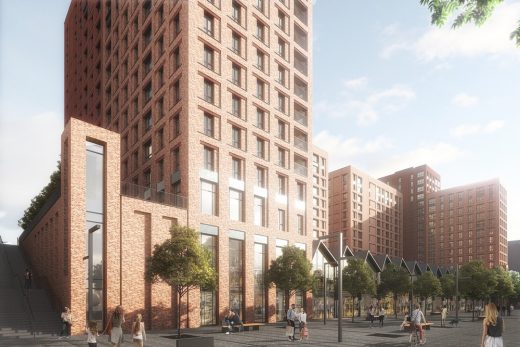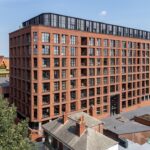Old Brewery Gardens Manchester Building, Prosperity Capital Partners News
Old Brewery Gardens Manchester News
Development for former Boddingtons Brewery design by Assael Architecture, UK
29 Jun 2018
Old Brewery Gardens Development
Assael Architecture and Prosperity Capital Partners get the green light on Manchester scheme
Location: Boddingtons Brewery site, Manchester, Northwest England, UK
Architects: Assael Architecture
• Assael Architecture and Prosperity Capital Partners secure a resolution to grant planning on their Old Brewery Gardens scheme in Manchester.
• The development will transform the first phase of redevelopment of the famous Boddington’s Brewery site near the Manchester Arena.
• The project will bring 556 new homes to the city.
29th June 2018 – Prosperity Capital Partners and Assael Architecture have successfully secured planning for a £175m regeneration development in the centre of Manchester.
The 556-home mixed-use scheme, named Old Brewery Gardens, is part of a residential-led regeneration on the first phase of redevelopment of the famous Boddingtons Brewery, a regional landmark opposite the Manchester Arena. Out of the 556 homes, 181 will be for sale and the remaining 375 have been designed specifically for rent.
Prosperity Capital Partners, a leading investor and developer, has 1700 student accommodation and BTR units either completed or in the pipeline. Old Brewery Gardens, their first BTR scheme in the regions, has been designed by London-based Assael Architecture, who have extensive experience in delivering high-quality BTR projects.
The project is set to transform the existing site from a surface car park into a hive of activity with a mix of exciting ground floor retail and community space alongside a range of amenities for residents. Residents will also benefit from great connections to Manchester city centre and surrounding towns, with Victoria Station just a two-minute walk away.
The buildings will be clustered around a striking communal garden at the heart of the scheme, which will be used intermittently for uses such as an open-air cinema and brings vital green space to Manchester’s centre. Other amenities will include a gym, residents’ lounges and rooftop terraces that will be used for outdoor yoga.
Centred around a strong cultural strategy, the development will also include 40,000 square foot of retail and commercial space that will drive further investment and job creation into Manchester’s thriving economy, as well as creating a new retail district for the wider community.
Assael Architecture’s design will create high-quality homes that allow communities to meet and thrive. The design is mindful of Manchester’s existing character, using materials, colours and an architectural language all consistent with the surrounding red brick buildings, helping tie the new in with the old.
Planting complete with trees, shrubs and stone surround the proposed access to Great Ducie Street, which will improve the current streetscape and add some much-needed greenery to the area. The development aims to tie the existing community into the site, giving locals the opportunity to set up businesses within the new development. The bustling retail spaces, combined with the public realm, will provide an exciting shopping and leisure experience for both residents and the wider public.
Old Brewery Gardens is to start on site in Q2 2019 and will be completed by Q4 2022.
Prosperity Capital Partners is an integrated investment and development business with plans to deliver more than 10,000 new homes over the next decade across the UK and Ireland, with a specific focus on the regions and Dublin. In 2016, Prosperity Capital Partners won the Deal of the Year award at the East Midlands Property Awards for their Cathedral Court scheme in Derby, which was bought by Aviva.
Ed Fowkes, development director at Prosperity Capital Partners, said:
“Securing planning for Old Brewery Gardens is a momentous occasion for us as a business. Such a large project, with a diverse and exciting offering for both residents and the local community, will make a significant contribution to a Manchester that continues to thrive culturally and economically.
“Upon completion, Old Brewery Gardens will stand tall as a shining example of what genuinely mixed-use developments can bring to the regions. By offering for sale homes, as well as high-quality, professionally managed rental apartments, alongside generous amenities, we can create homes for a range of prospective residents, all with differing demands and expectations. We understand that a catch-all housing solution won’t cut it for the booming regional cities and to continue growing, they need top drawer housing.”
Félicie Krikler, director at Assael Architecture, said:
“Now that the project has secured a resolution to grant, Od Brewery Gardens is set to make a significant contribution to Manchester and the surrounding area, both culturally and economically. The scheme will deliver much-needed housing for those enjoying Manchester’s growing regional economy, while tying itself into the existing landscape and community.
The red brick used throughout the scheme subtly nods to Manchester’s mercantile past and its booming future. The development is one of our most ambitious in the regions, taking a famous regional landmark and transforming it into a new destination. Upon completion, it will be a contemporary landmark that delivers homes and opportunities to such an exciting and ever-changing city.”
John Cooper, partner at Deloitte, said:
“We are absolutely delighted that Old Brewery Gardens has secured resounding planning permission. The scheme is a significant investment into central Manchester, transforming a previously vacant site into a hive of activity and acting as a catalyst for further regeneration in the area. The diverse offering of the project, blending residential uses with flexible commercial and retail space, will make Old Brewery Gardens a prime example of what build to rent can provide the booming regional cities.”
About Prosperity Capital Partners
Prosperity Capital Partners is a niche property investment and development company specialising in the alternative investment sector predominantly in Purpose Built Student Accommodation (PBSA) and Build to Rent (BTR) throughout the UK and Ireland. Its vision is to be a leading developer in PBSA and professional BTR sectors delivering 10,000 homes over the next 8-10 years throughout Britain and Ireland.
Its latest PBSA scheme in Derby, Cathedral Court, which was sold to Aviva, was awarded Deal of the Year for 2016 at the East Midlands Property Awards.
Old Brewery Gardens Manchester images / information from Assael Architecture 290618
Address: Former Boddingtons Brewery, Dutton Street, Manchester, M3 1LE
Location: Former Boddingtons Brewery, Dutton St, Manchester, M3 1LE, Northwest England, UK
Manchester Buildings
Contemporary Manchester Architecture
Manchester Architecture Walking Tours
Manchester Architecture Offices
Architects: SimpsonHaugh ; Masterplan: aLL Design
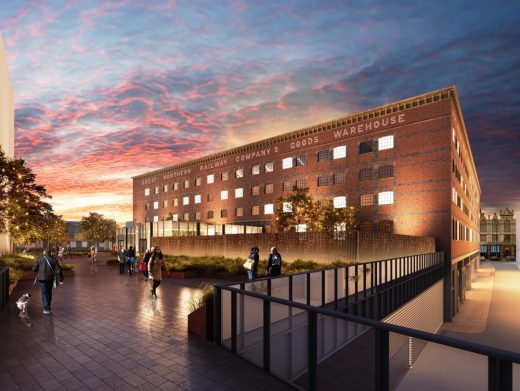
image : SimpsonHaugh
Great Northern Warehouse and Square
Design: dRMM architects
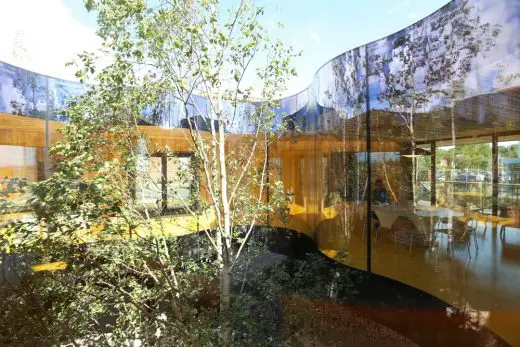
photo © Alex de Rijke
Maggie’s Oldham Building
Henry Royce Institute, University of Manchester
Design: NBBJ Architects
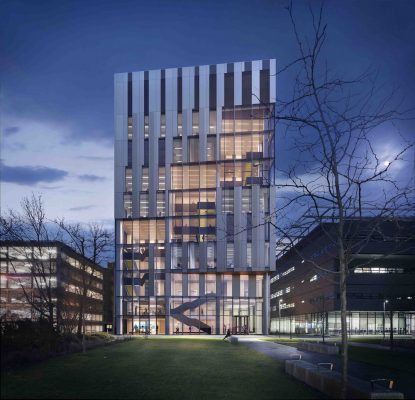
image courtesy of architects office
Henry Royce Institute Building
Stockport Exchange Phase 2, Stockport, Greater Manchester
Design: Aedas
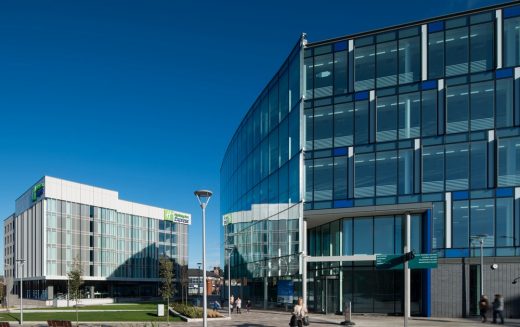
photo courtesy of architecture office
Stockport Exchange Phase 2 Building
Comments / photos for the Old Brewery Gardens Manchester page welcome

