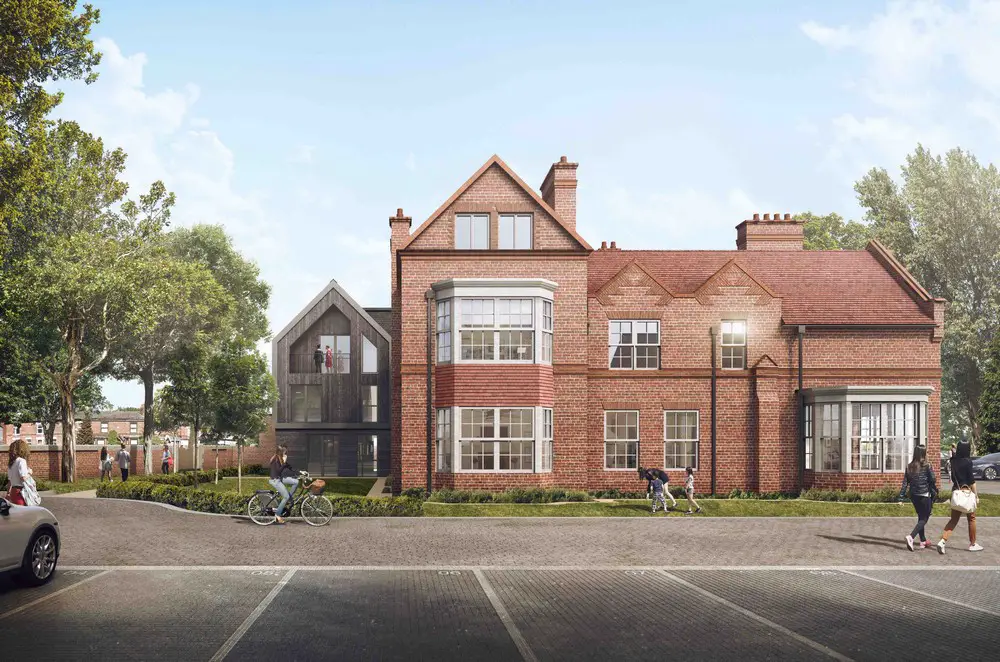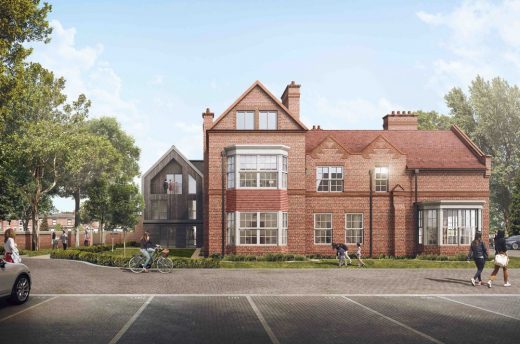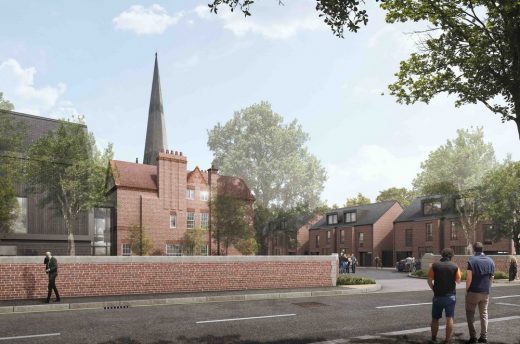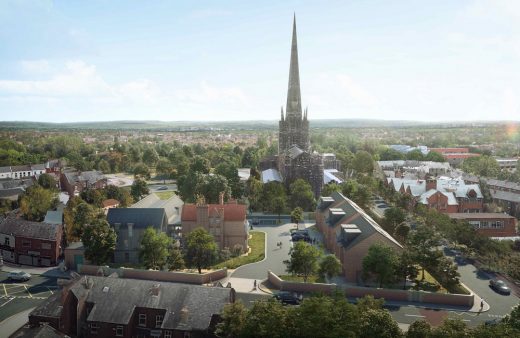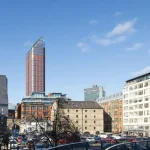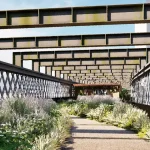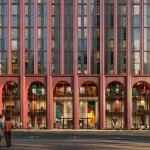Vicarage Gardens Stockport, Manchester arts and crafts Building News
Vicarage Gardens Stockport
Harrison Hunt Development at St George’s Church design by Sanderson Borland Architects
24 Aug 2018
Vicarage Gardens Stockport News
Vicarage Gardens Stockport Development
Design: Sanderson Borland Architects
Location: St George’s Former Vicarage, Bramhall Lane, Cale Green, Stockport, Greater Manchester, England, UK
Architect’s Sanderson Borland have submitted a full planning and listed building application to restore the Grade II listed, free-style arts and crafts former Vicarage to St George’s Church in Stockport on behalf of the developer Harrison Hunt.
This application is the result of years of engagement with the local planning authority, amenity societies and local community with an aim to find a viable solution to the deteriorating former Vicarage building.
The former vicarage has been left empty since 2001 and since then has been subject to repeated vandalism and arson attacks with the consequence being a completely blighted environment, causing harm to the setting of the nearby Grade I listed St George’s Church and conservation area as a whole.
Working closely with the client, Harrison Hunt, an assiduous design and feasibility process has been undertaken by Sanderson Borland and it can be concluded that the only viable and most sympathetic option to save the former Vicarage is to restore the exterior to its historic form and convert the interior into apartments, utilising any remaining elements of the former vicarage where possible.
To enable this, further residential development is proposed in the form of an extension to the North of the former Vicarage and six semi-detached houses situated in the former Vicarage garden to the South.
This site demands the highest quality of design and place-making for this rare development opportunity and the design of the enabling development aims to celebrate the site’s historic setting, whilst giving it its own confident contemporary architectural language.
Vicarage Gardens Stockport Development – Building Information
Project Title: Vicarage Gardens
Client: Harrison Hunt
Architect: Sanderson Borland
Site area: 3733sqm
Gross Floor area: 2050sqm
Location: St George’s Former Vicarage, Stockport, SK2 6HY
Status: Submitted for full planning and listed building consent
Project start date: Expected Nov 2018
Cost: £4.2m
Collaborators: Purcell, Mott Macdonald, Barton Wilmore, Thornton Firkin, Blackpoint Design
Address: St George’s Former Vicarage, Bramhall Lane, Cale Green, SK2 6HY, England, UK
Images: Blackpoint Design, visualisers
Vicarage Gardens Stockport Building images / information from 240818
Location: Bramhall Lane, Cale Green, SK2 6HY, England, UK
Manchester, Northwest England, UK
Manchester Buildings
Contemporary Manchester Architecture
Manchester Architecture Walking Tours
Manchester Architecture Offices
A recent Stockport building design on e-architect:
Stockport Exchange Phase 2
Design: Aedas
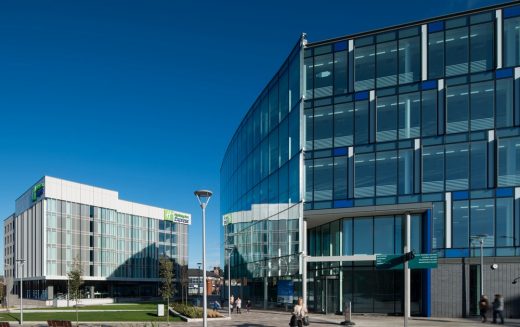
photo courtesy of architecture office
Stockport Exchange Phase 2 Building
Architect: SimpsonHaugh ; Masterplan: aLL Design
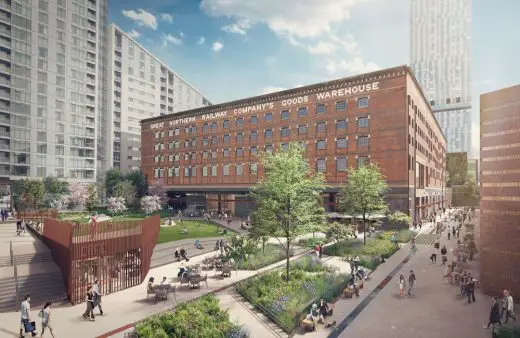
image courtesy of architects
Great Northern Warehouse, Square and Deansgate Terraces
Maggie’s Oldham
Design: dRMM architects
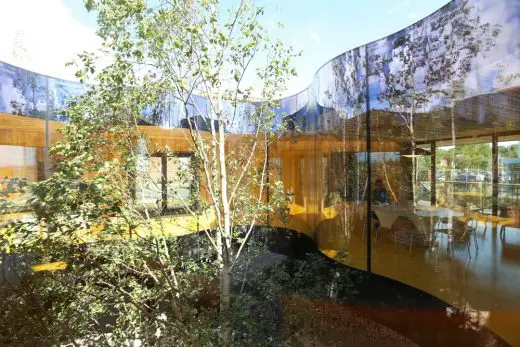
photo © Alex de Rijke
Maggie’s Oldham Building
Website: Visit Stockport, Manchester
Comments / photos for the Vicarage Gardens Stockport Building Architecture page welcome
Website: Stockport Manchester

