Manchester architecture, Northwest England buildings architects, English designs photos
Manchester Architecture
Key Mancunian Buildings + Property Developments in Northwest of England: UK Built Environment News.
post updated 22 September 2024
We’ve selected what we feel are the key examples of Manchester Architecture. We cover completed Mancunian buildings, new building designs, architectural exhibitions and architecture competitions across the city. The focus is on contemporary Manchester buildings but information on traditional buildings is also welcome.
We have 5 pages of Manchester Architecture selections with links to hundreds of individual project pages.
Architecture in Manchester
Manchester Architecture : news + key projects (this page)
Manchester Buildings : A-H
Manchester Building Developments : I-L
Manchester Building Designs : M-O
Manchester Architecture Designs : P-Z
+++
Manchester Architectural Walking Tours
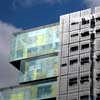
photograph © Adrian Welch
Manchester Architecture Walking Tours – launched
+++
Mancunian Buildings – Major Projects
Manchester Hilton – Beetham Tower
Design: Ian Simpson Architects
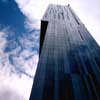
photo © Adrian Welch
Manchester Hilton – Tallest building in the UK outside London.
Designed by Manchester-based firm, Ian Simpson Architects, the Hilton Hotel tower was completed in early 2007. It includes 218 premium apartments and a 279 room five star Hilton Hotel.
Imperial War Museum North
Design: Studio Daniel Libeskind
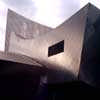
picture © AW
Imperial War Museum North – Iconic Salford Architecture
The Museum tells the story of how war has affected the lives of British and Commonwealth citizens since 1914. It is the 5th branch of the Imperial War Museum and the first outside the Southeast of England.
Manchester Civil Justice Centre, west of Deansgate
Design: Denton Corker Marshall
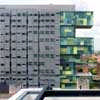
photograph : Tim Griffith
Manchester Civil Justice Centre
The courts are expressed as long rectilinear forms, articulated at each floor level, and projecting at each end of the building as a varied composition of solid and void. The building houses 47 courtrooms, 75 consultation rooms, in addition to office and support space over 15 levels.
Manchester United Stadium Development
Design: Miller Partnership, Architects
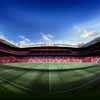
image from Miller Partnership
Manchester United Stadium
This major football ground redevelopment involves the construction of the north-east and north-west quadrants – unifying the stadium by reinforcing the `bowl’ concept. The design of the quadrants introduces major vertical circulation and this has been resolved by of highly modelled stair towers placed centrally in the quadrant creating an iconic image for the stadium.
Manchester Architecture Designs
Manchester Building News – full list of current architecture developments in the city
Manchester Architectural Photos : Adrian Welch
City of Manchester Stadium
Design: Arup Associates
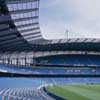
photo © Dennis Gilbert, VIEW
City of Manchester Stadium
+++
Mancunian Buildings
Other Manchester Buildings, alphabetical:
Abito building, Greengate, Salford
Design: BDP
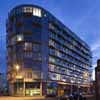
photo : David Barbour/BDP
Abito flats
Axis – tower, Albion St
Design: HKR Architects
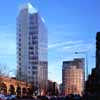
image from architect
Manchester tower
Chancery Place, Booth Street
Design: HKR Architects
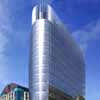
picture from architect
Chancery Place Manchester
CIS Tower, Miller St
Design: Sir John Burnett Tait & Partners
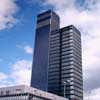
building photo © Adrian Welch
CIS Tower Manchester
No.1 Deansgate urban apartments
Design: Ian Simpson Architects
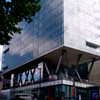
building picture © Isabelle Lomholt
Manchester apartments
The Hive building, Stevenson Square
Design: HKR Architects
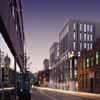
image from architect
The Hive Manchester
John Rylands Library, Deansgate
Design: Basil Champneys
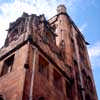
building photo © Adrian Welch
John Rylands Library
Lowry Centre, Salford
Design: JSMWAL; MWPL; B+BAL

picture © AW
Lowry Centre Salford
Manchester Cathedral
–
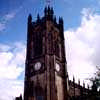
photograph © Isabelle Lomholt
Manchester Churches
Manchester Piccadilly Station Project
Building Design Partnership
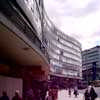
photograph © AW
Manchester Piccadilly Station
Manchester Transport Interchange
Ian Simpson; Jefferson Sheard Architects
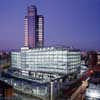
image from Jefferson Sheard
Manchester Transport Interchange
mediacity:uk buildings, Salford Quays
Design: Benoy / Wilkinson Eyre Architects
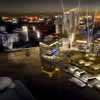
image from CC
mediacity Salford
Moho Apartments
Design: shedkm architects
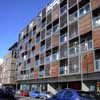
photograph © Matt Ansell
Moho Manchester
New Islington architecture, Ancoats
Design: Will Alsop Architects
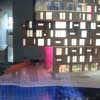
picture © Matt Ansell
New Islington Manchester
Owen Street development
Ian Simpson Architects
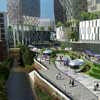
image from FDT
Manchester development
Piccadilly Gardens Redevelopment
EDAW + Tadao Ando Architect
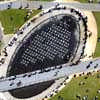
photograph © webbaviation
Piccadilly Gardens
Selfridges Manchester building
Design: various architects
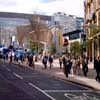
building photo © AW
Manchester Shopping
Spinningfields development
Design: various architects
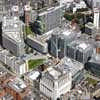
picture © webbaviation
Spinningfields office
Triangle shopping centre
–
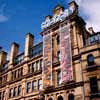
building photo © AW
Triangle Shopping Centre
Trinity Bridge
Santiago Calatrava
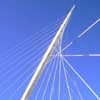
picture © Matt Ansell
Manchester bridge
Tutti Frutti design competition
Design: various architects
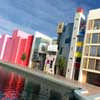
image from Urban Splash
New Islington competition
Urbis Building
Ian Simpson Architects
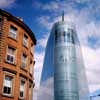
building photo © Adrian Welch
Urbis Manchester
More Manchester Buildings online soon
Location: Manchester, Northwest England, UK
Castlefield Buildings
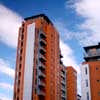
picture © Isabelle Lomholt
Castlefield Manchester
Manchester Buildings Links
Northwest England Architectural Designs – recent Mancunian property selection from e-architect:
Bridgewater Hall Manchester Building
Manchester International Convention Centre
Hacienda Manchester : iconic nightclub architecture by Ben Kelly, closed
Spinningfields Building Design
Manchester Town Hall, Albert Square
Alfred Waterhouse Architect; extension by E. Vincent Harris
Classic Victorian civic architecture, possibly the best in England
Arndale Shopping Centre Buildings
1972-75; 1975-79; 2005
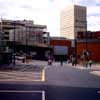
photo © AW
Key Contemporary Manchester Architect : Ian Simpson
+++
Links relevant to Manchester Architecture
Buildings / photos for the Manchester Buildings page welcome
