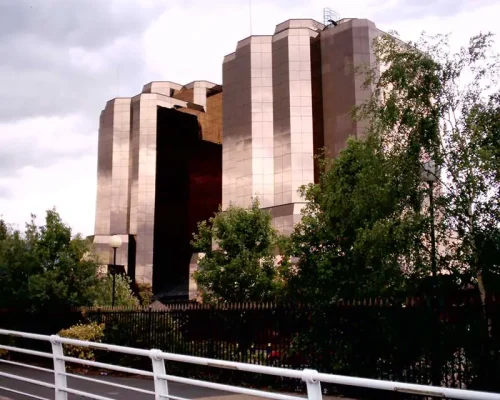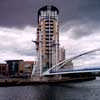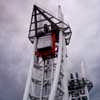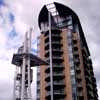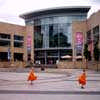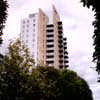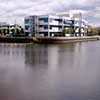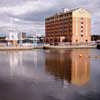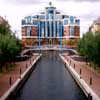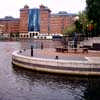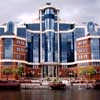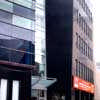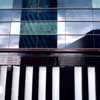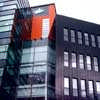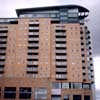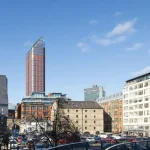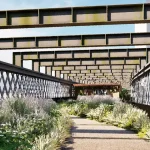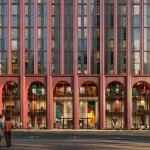Salford Quays Manchester Buildings Pictures, Architects, Docks Designs Developments Images
Salford Quays Buildings
Docklands Buildings in northwest England, UK
Salford Quays
Address: Pier 8, Salford Tourist Information Centre, The Lowry, Salford Quays, Salford M50 3AZ
Phone: 0161 848 8601
12 Aug 2006
Salford Quays Buildings
Northwest England Docklands photos by architect Adrian Welch 2006:
This redeveloped docklands area is located in Salford, Greater Manchester, near the end of the Manchester Ship Canal. Previously the site of Manchester Docks, it became one of the first and largest urban regeneration projects in the United Kingdom following the closure of the dockyards in 1982.
Built by the Manchester Ship Canal Company, Salford Docks was the larger of two sections that made up Manchester Docks; the other being Pomona Docks to the east.
They were opened in 1894 and spanned 120 acres (49 ha) of water and 1,000 acres (400 ha) of land. At their height the Manchester Docks were the third busiest port in Britain, but after containerisation and the limit placed on vessel size on the Manchester Ship Canal, the docks declined during the 1970s. The docks closed in 1982.
In 1983 Salford City Council acquired parts of the docks covering 220 acres (90 ha) from the Manchester Ship Canal Company with the aid of a derelict land grant. The former docks area was rebranded as Salford Quays and redevelopment by Urban Waterside began in 1985 under the Salford Quays Development Plan. Faced with major pollution issues from quality of the water in the ship canal, dams were built to isolate the docks, after which water quality was improved by aerating it using a compressed air mixing system.
From 1986-90 the infrastructure of the docks was modified to create an internal waterway network. Roads and bridges were built and a promenade along the waterfront constructed and landscaped. Moorings and watersports facilities were provided and a railway swing bridge relocated to cross Dock 9. A hotel, cinema, housing, offices were built on Piers 5 and 6 followed by more developments on Pier 7. Public funding and private investment totalled around £280m by the early 1990s.
Major Buildings in the area:
Salford Quays building – Lowry Centre

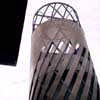
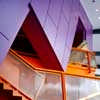
Lowry Centre – photos © Adrian Welch
The Lowry Theatre
Early in the planning stages for redevelopment of Salford Quays in 1988, potential was recognised for a landmark arts venue, the Salford Quays Centre for the Performing Arts, which became known as the Lowry Project in 1994.
The Lowry stands at the end of Pier 8, largely surrounded by the waters of the Manchester Ship Canal. Designed by James Stirling and Michael Wilford, it opened on 28 April 2000 and houses the 1730 seat Lyric theatre, the 466 seat Quays theatre, studio spaces and 17,330 square feet (1,610 m2) of gallery space. There are cafes, bars and a restaurant at the south-western end of the building.
Salford Quays building – Imperial War Museum North
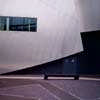
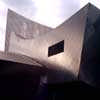
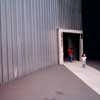
Imperial War Museum photos © Adrian Welch
The Imperial War Museum North
The Imperial War Museum North (IWM North), on Trafford Wharf Road in Trafford Park, overlooks the Manchester Ship Canal on the opposite bank to the Lowry and MediaCityUK. The area was heavily bombed during the Manchester Blitz in 1940. The museum, designed by architect Daniel Libeskind, opened in July 2002. Its structure was designed to be a metaphor for a world shattered by war with sloping walls and ceilings. Three areas, the Air, Earth and Water Shards house exhibition and gallery space, public areas and restaurants.
The museum is proud of its extensive collection of historical artifacts, primarily from the wars occurring during the 20th century, the museum also has an exhibition house of whose theme changes on a regular basis.
NV Buildings
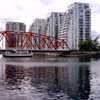
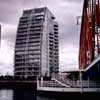
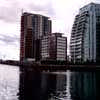
photos © Adrian Welch
MediaCity
MediaCityUK is a 200-acre (81 ha) mixed-use property development on Pier 9 of the Quays with a focus on creative industries. It was developed by the Peel Group. Its principal tenants are media organisations including the BBC. The brownfield site occupied by the development was part of the Port of Manchester.
Salford Quays images available: photos © Adrian Welch : 1280×1024 pixels, 72dpi
Location: Salford Quays, Salford, Manchester, Northwest England, UK
Manchester Architecture
Contemporary Manchester Buildings
Manchester Architecture Walking Tours
The Lowry Salford – more building photos:
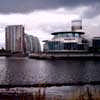
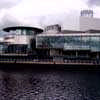
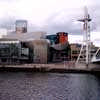
Other examples of Manchester Architecture welcome: info(at)e-architect.com
Manchester Architecture Walking Tours
Media CityUK project
Buildings / photos for the Salford Quays Manchester page welcome
Website: The Quays
