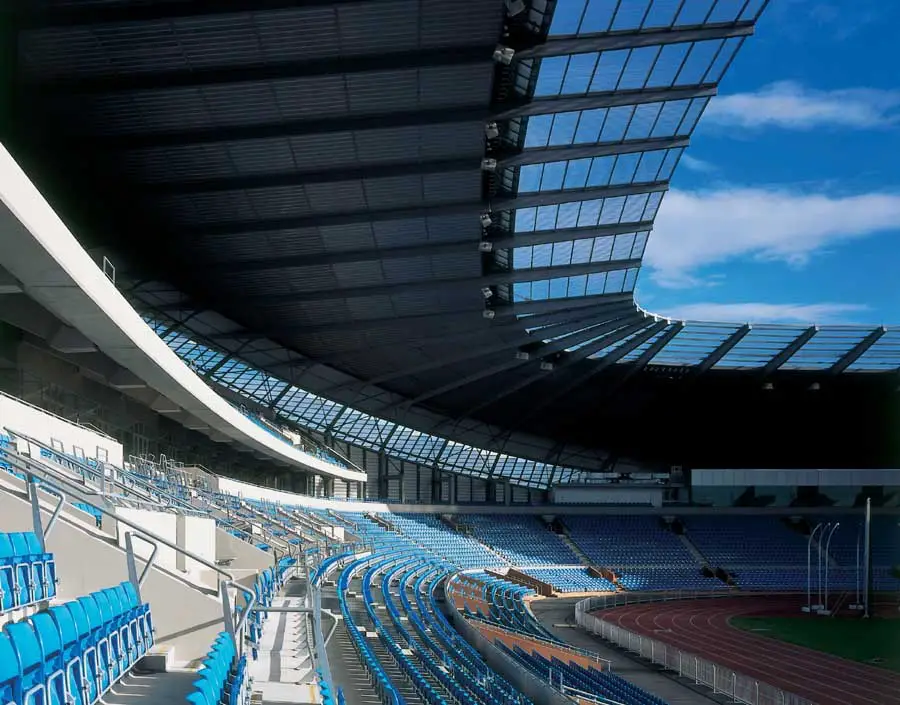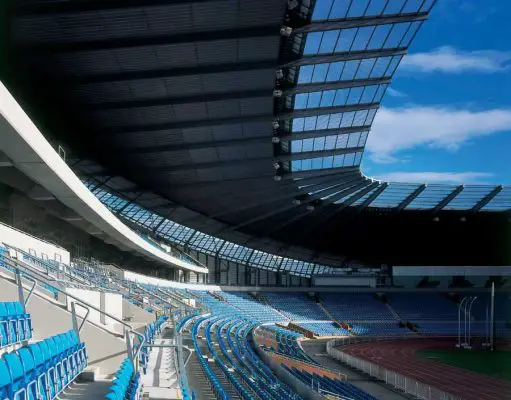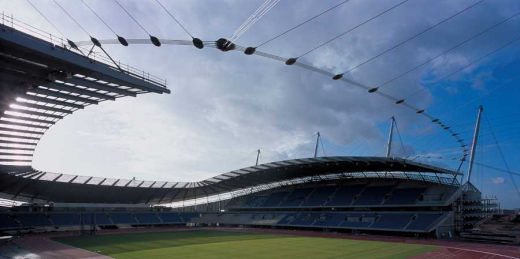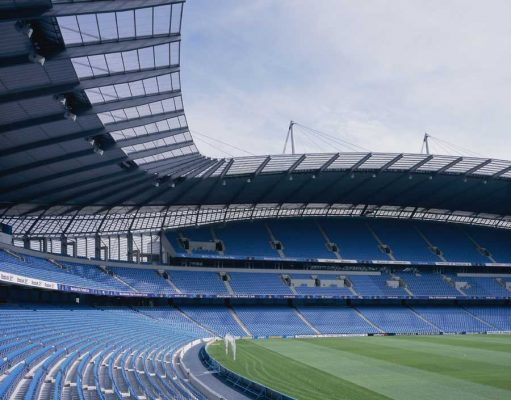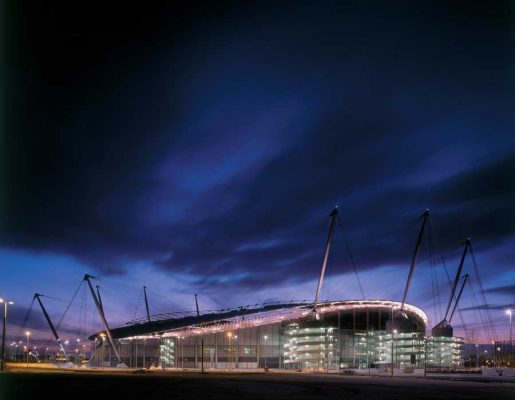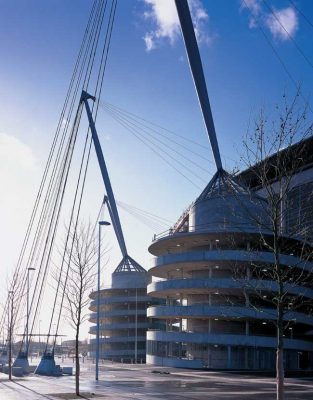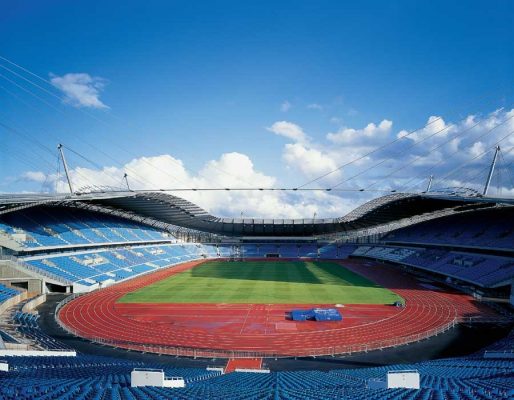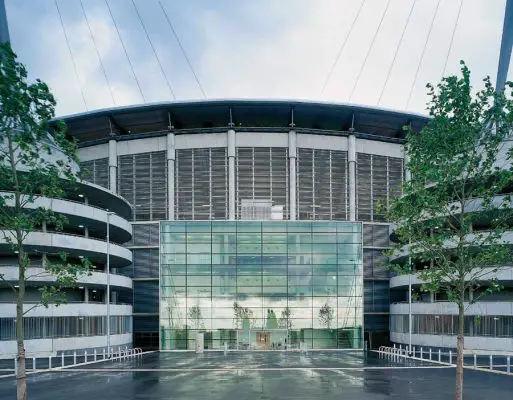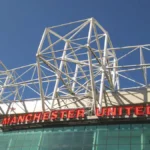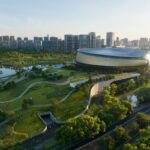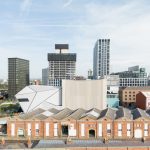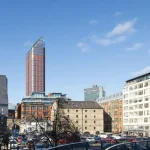City of Manchester Stadium, English Football Building, Etihad Capacity, Photo, Location
City of Manchester Stadium : Man City Ground
Etihad Stadium Premier League Football Ground in northwest England, UK
post updated 7 Mar 2020 with new photos ; 22 Oct 2008
Man City Etihad Stadium
Location: east Manchester, UK
Architects: Arup Associates
Manchester City FC Football Ground
Photos © Dennis Gilbert, VIEW
Man City Ground
Project Description
The City of Manchester Stadium hosted the 2002 Commonwealth Games and has now become the home for Manchester City Football Club in 2003.
Having worked with Manchester City Council for six years developing schemes for Manchester’s Olympic Bid (1992) and the English National Stadium (1995), Arup Associates were appointed in 1998 to design the City of Manchester Stadium.
The stadium is built on a contaminated brownfield site, as part of a wider regeneration programme providing sport and leisure facilities for the community.
Although the stadium has been built for a remarkably low budget, stunning architecture has been created from those parts that are essential to the functioning of the facility. Special consideration has been given to spectator comfort and security, and the smooth operation of the building.
Access ramps spiral around concrete towers, which house plant as well as supporting the masts and stabilising the building. The undulating ‘saddle shape’ roof covers every seat and is supported by an innovative pre.stressed cable net, which allowed phased construction of the roof for athletics then football.
A circular perimeter combines with an optimal ‘TV shaped’ seating plan to create elevations which sweep up from the north and south to contain the upper stands on the east and west sides. These high sides provide protection from prevailing winds and low sun angles whilst providing a concentration of seats in the areas most favoured by spectators whilst the low south stand allows sunlight onto the pitch.
Man City FC Stadium – Building Information
Location: east Manchester, north west England, UK
Client: Manchester City Council and Manchester 2002
Capacity: 38 000 (Commonwealth Games) ; 50 000 (Manchester City FC)
Architecture: Arup Associates
Engineering: Arup Associates and Arup
Manchester City FC Stadium information from Arup Associates 22/231008
Rival football club in this city – Man Utd football ground:
Manchester United Stadium
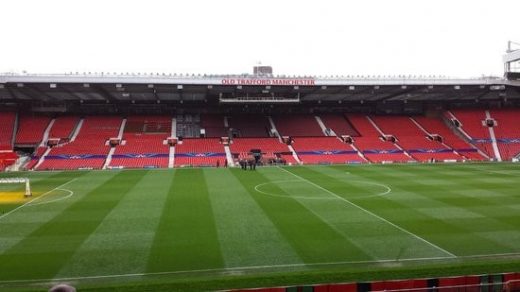
image courtesy of architects
Manchester United Stadium
Location: Manchester City FC, Manchester, Northwest England, UK
Manchester Architecture
Contemporary Manchester Buildings
Manchester Architecture Walking Tours
A rival football club in the Northwest of England – Liverpool FC football ground:
Anfield Football Ground – Liverpool Football Club
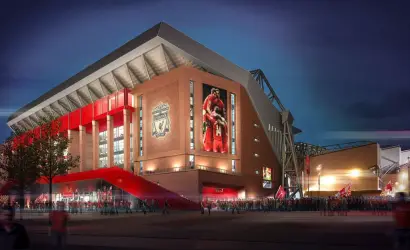
image courtesy of architects
Liverpool Football Club Stadium
Football Stadiums
Football Stadiums
Nou Camp Stadium in Barcelona, Spain
Arsenal Football Stadium in London, UK
South Africa World Cup Stadiums
Old Trafford Ground
Old Trafford Cricket Ground
Other examples of Manchester Architecture welcome
Comments / images for the Manchester City FC Stadium – English Football Ground design by Arup Associates, UK, page welcome

