Manchester building designs, Northwest England architectural hotos, Mancunian property pictures
Manchester Building Designs : Architecture
Architecture Developments in Northwest of England, UK Architect Updates.
post updated 22 September 2024
We select what we feel are the best examples of Manchester Building Designs. e-architect cover completed Mancunian buildings, new building designs, architectural exhibitions and architecture competitions across Manchester. The focus is on contemporary Manchester buildings but information on traditional buildings is also welcome.
We have 5 pages of Manchester Architecture selections with links to hundreds of individual project pages.
Building Designs in Manchester
Manchester Architecture : news + key projects
Manchester Buildings : A-D
Manchester Building Developments : E-L
Manchester Building Designs : M-O (this page)
Manchester Architecture Designs : P-Z
+++
Manchester Building Developments
Key Mancunian Developments, alphabetical:
The Manchester, Spinningfields
Date: 2007-
make architects
5 star hotel + luxury residential
Manchester City Art Gallery – redevelopment
Dates of renewal: 1994-2002
Michael Hopkins & Partners
Manchester Cathedral
north of city centre
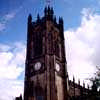
building photo © Adrian Welch
Millennium Quarter: new park integrating Manchester Cathedral, urbis, The Triangle
Manchester Central Library, St Peter’s Square
–
E. Vincent Harris
Manchester Civil Justice Centre
Denton Corker Marshall
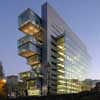
photograph : Tim Griffith
Manchester Law Courts
Manchester College of Arts & Technology
–
Walker Simpson
Manchester Evening News Arena
Date built: 1995
DLA Architecture
Manchester gallery project
–
David Adjaye with Maurice Shapero + Stephenson Bell
Apartments, gallery, retail, market, bus station ; £55m
Manchester housing
Union North
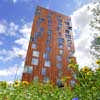
image from developer
Manchester towers – Three residential towers for Urban Splash
Manchester Interdisciplinary Biocentre Building, Princess Street
2006
Anshen & Allen, Architects
Manchester International Convention Centre
2002
Stephenson Bell with Sheppard Robson
£23m
Manchester Piccadilly Station Refurbishment
Building Design Partnership
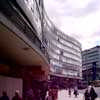
photograph © Isabelle Lomholt
Manchester Piccadilly Station
Manchester Royal Institution – now City Art Gallery
1823
Charles Barry
Manchester Town Hall, Albert Square
1877
Alfred Waterhouse; extension by E. Vincent Harris
Classic Victorian civic building, possibly the best in England, rivalling Bradford and north of the border, Glasgow
Manchester Transport Interchange
Ian Simpson Architects up to Stage C ; Jefferson Sheard Architects
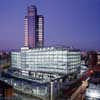
image from Architects
Manchester Transport Interchange
Manchester United Stadium – Quadrant Development
Miller Partnership Architects
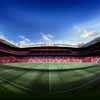
image from Miller Partnership
Manchester United Stadium
Marks & Spencer Manchester, Exchange Square
–
Design: BDP Architects
On completion this retail building became the largest M&S store in the world.
mediacity:uk, Salford Quays
Benoy / Wilkinson Eyre
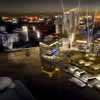
image from architect
Manchester development
Mercedes Benz
2002
Stephen Hodder Architects
Merchants’ Warehouse – renewal, Castlefield
1998
Ian Simpson Architects
Michael Smith Building – Manchester University Biosciences
2007
Sheppard Robson
Midland Bank building (HSBC Bank), King Street
–
Edwin Lutyens Architect
Moho Manchester
shedkm architects
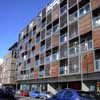
building photo © Matt Ansell
Moho Apartments
Monastery of St Francis, Gorton, south Manchester
1872
Edward Welby Pugin & Peter Paul Pugin
Grade II* listed ; £6m Restoration 2007 by Austin-Smith:Lord
Murray’s Mills, Ancoats, central-east Manchester
Richard Murphy Architects
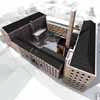
image from architect
Manchester Mill Redevelopment
Residential + commercial development for The Burrell Company & Inpartnership
No.1 Deansgate
Ian Simpson Architects
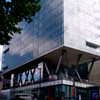
building photo © Adrian Welch
Deansgate apartments : 62m high Manchester tower, high-quality urban apartments
New Islington, Ancoats
Will Alsop Architects
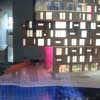
building image © Matt Ansell
New Islington Manchester
Woodward Place – New Islington
2006
FAT Architects (Fashion Architecture Taste)
New Islington Bridge : Architecture Competition overseen by RIBA: 87 entries
2007-
Gollifer Langston Architects
Shortlisted: Glowacka Rennie Architects, Gunning Groothuizen Architects, Ian McChesney, Gollifer Langston Architects
Nick Everton House, Upper Brook Street Building, south Manchester
Makin Architecture
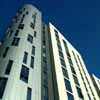
photo from architect
Manchester building
North Manchester Sixth-Form College (MANCAT)
2006
Walker Simpson Architects
Northern Gateway – Co-operative Group Masterplan Competition
2008-
Winner: Arup-led consortium; Finalists incl. BDP, Heneghan Peng & KPF
Oldham Library and Lifelong Learning Centre, Greater Manchester
–
Pringle Richards Sharratt
Client: Oldham Metropolitan Borough Council, £12m ; PM’s Award Finalist 2007
Ossington Court, south Manchester
–
Ian Simpson Architects
Redevelopment of existing 1960’s residential tower/slab block
Oswald Road Medical Practice
1993
Stephen Hodder Architects
RIBA Award 1994
Owen Street development
Ian Simpson Architects
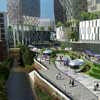
image from FDT
Owen Street Manchester : Planning approval Jan 2008
More Mancunian Building Designs online soon
Location: Manchester, Northwest England, UK
+++
New Architecture in Northwest England
Northwest England Architectural Designs – recent English property selection from e-architect:
Key Contemporary Manchester Architect – Ian Simpson
Manchester building photographs © Adrian Welch
Manchester building photos © Matthew Ansell
Architecture Design
Contemporary Building Designs – recent architectural selection from e-architect below:
Buildings / photos for the Manchester Architecture Design page welcome.
