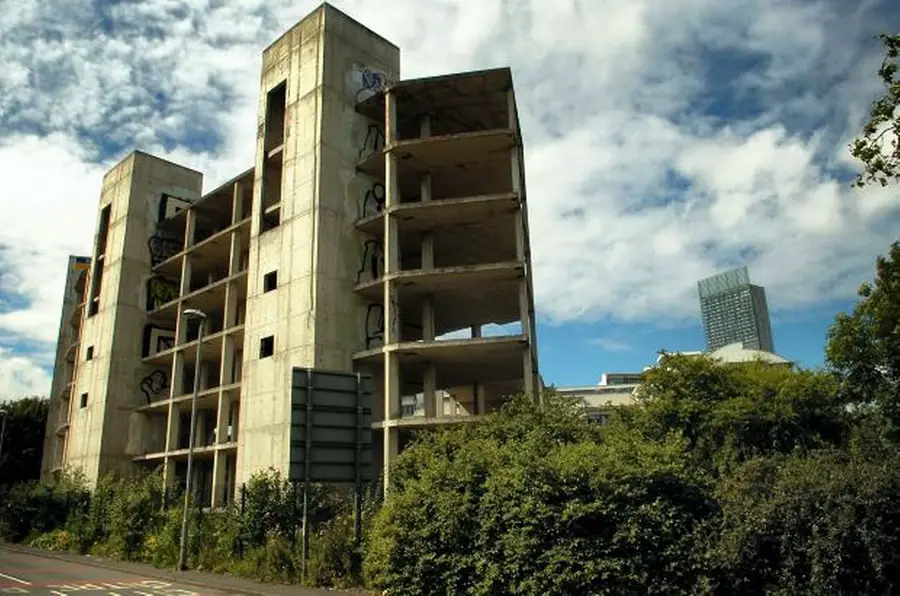Ian Simpson Architects buildings photos, Manchester design office, Studio projects news
Ian Simpson Architects : Architecture
Contemporary Architecture Practice Manchester, Northwest England, UK
post updated 23 May 2025
Ian Simpson Architects – Building News
12 May 2016
New Engineering Innovation Centre at University of Central Lancashire
Design: SimpsonHaugh and Partners in collaboration with Reiach and Hall Architects
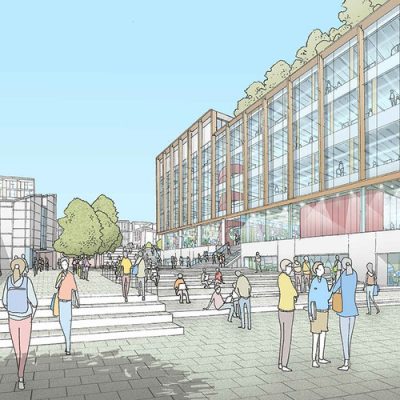
image from architects
University of Central Lancashire Engineering Innovation Centre
SimpsonHaugh and Partners Architects
Ian Simpson Architects News
New Manchester Skyscraper by Architect Ian Simpson
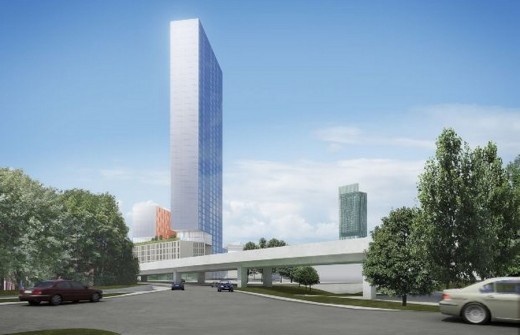
image from architects
New Manchester Skyscraper by Architect Ian Simpson – 15 Jan 2016
Plans have been submitted for a 42-storey glazed tower next to the Mancunian Way.
Argyle International Hotel, Glasgow, Scotland
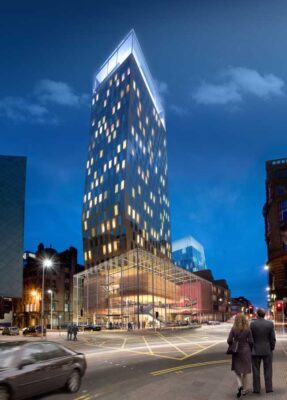
image from Ian Simpson Architects
Jumeirah Glasgow Hotel design by Ian Simpson Architects – news 4 Jul 2011 – featured on the Glasgow Architecture website
Developer goes into administration – development threatened – Dec 2012, this site now being marketed for a potential developer
National Wildflower Centre International Competition Winner, Liverpool, UK
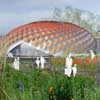
image from architects
National Wildflower Centre
Urbis Manchester – museum, exhibition & conference centre, England, UK
2002 – conversion to Football Museum 2009/10
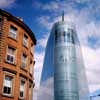
building photo © Adrian Welch
Urbis Manchester
Owen Street development, Manchester, England, UK
2008-
Planning approval Jan 2008
1 Blackfriars Road – The Beetham Tower, London, UK
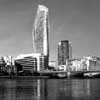
image from architects
London skyscraper : Planning approved Jul 2007
52 storeys – orig. 68 storeys
Tower proposal – former brewery site redevelopment, Newcastle, England, UK
Newcastle Architecture
Albany Tower – proposal, Aytoun St, Piccadilly, central Manchester
2007-
43-54 storeys, tbc
residential + office tower, former DSS office site
Developer: Albany Assets Ltd – Planning application submitted
Ancoats Hospital development, New Islington Master Plan
Developer: Urban Splash
Former Ancoats Hospital building refurbishment + 2 new buildings
178 apartments
Beetham Tower, Manchester

building photo © Adrian Welch
Beetham Tower Manchester
2 – 4 Chester Road, Castlefield Basin apartments, central Manchester
Wilmot St development – adj. Mancunian Way, central Manchester
£30m approx.
Developer: Downing Developments
offices + apartments incl. 30 storey tower
Lumiere Tower, Leeds, England

image from Ian Simpson Architects
Lumiere Tower
Chambers Wharf, Bermondsey, southeast London
–
approx. 700 residential units
1 Blackfriars Road – Beetham tower, east London
–
52 storeys
Ossington Court, south Manchester
Redevelopment of existing 1960’s residential tower/slab block
Manchester Transport Interchange
Ian Simpson Architects up to Stage C; Jefferson Sheard Architects
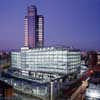
image : Daniel Hopkinson
Manchester Transport Interchange : MTI building
Leicester tower building : No.1 Westbridge, Leicester, England
images unveiled Aug 2006
More architectural projects online soon
All the buildings by Ian Simpson Architects listed below are in England, UK
Key Ian Simpson Buildings
Designs by Ian Simpson Architects, chronological:
Urbis, Manchester: 2002
No.1 Deansgate, Manchester: 2002
Holloway Circus, Birmingham: 2005
2-4 Chester Road, Castlefield, Manchester: 2005-
Beetham Tower, Manchester: 2006
Crown Building, central/north Manchester: 2006-
ATS Site, central/south Manchester: 2006-
Gallowgate, Newcastle: 2006-
Criterion Place, Leeds: 2006-
Beetham tower, 1 Blackfriars Road, Southbank, London: 2006-
Other Ian Simpson Buildings
Designs by Ian Simpson Architects, chronological:
Green Room Theatre, Manchester: 1996
Museum of Science & Industry, Manchester: 1996
Merchant’s Warehouse, Castlefield, Manchester: 1997/98
Focus Foyer building, Birmingham: 1998
Grand Apartments: 2000
Manchester Museum, Manchester: 2003
Jam Factory: 2003
Trinity College, Cambridge: 2004
New Islington apartments, Manchester: 2005
Bury New Road, Salford: 2006-
Ossington Court, south Manchester: 2006-
Transport Interchange, Manchester: 2005
Northgate Office Building, Chester: 2006-
No.1 Deansgate, Manchester, England
2002
Ian Simpson Architects
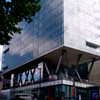
building photo © Adrian Welch
Manchester apartments
Ian Simpson Skyscrapers
Listed by largest storeys:
Gallowgate, Newcastle – 58 storeys
Brunswick Quay – 50 storeys
Beetham Tower, Manchester – 48 storeys
Criterion Place, Leeds – 47 + 29 storeys
Crown Building – 43 storeys
ATS Site tower – 30 storeys
Ian Simpson Architects were finalists in the World Trade Centre architecture competition: Freedom Tower New York
Key Design Projects
ie not completed buildings
Sportcity, Manchester: -2008
Brunswick Quay, Liverpool: possibly never to be realised
Ian Simpson : Roses Awards Winner
Ian Simpson Architects win the Roses Design Awards 2002: PR
No.1 Deansgate, the radical glass residential block by Ian Simpson Architects, picked up one of the architecture awards at this year’s Roses Design Awards at the Manchester Palace. The controversial 22-storey block marks a real departure from the traditional approach to inner city housing.
Ian Simpson said that the local council had fought hard to convince commercial operators in the area that a residential development was appropriate on the site and suggested that his glass tower might prove to be a model for inner city residential developments of the future. Ian Simpson rebutted critics that argue the tower is too big and that it fails to respond to its context.
“You could have brick built housing with punched windows and a zinc roof, but I think Manchester, and for that matter, Leeds and Glasgow, deserve better than that. Deansgate is not a monument to me, or the practice, there are architects that do that sort of thing. It is one of those special incidents in the city, we wanted to create something special for the city.”
Ian Simpson is not afraid of tall buildings, he is currently designing the tallest building in Birmingham. His practice recently won seventh place in the competition to design the new World Trade Centre in New York, against stiff extremely stiff international competition.
The Deansgate housing scheme shared the top prize for housing with Stephenson Bell Architects who designed a social housing project in Chorlton. Stephenson Bell picked up another award in the commercial architecture category for the KRO2 bar on Manchester’s Oxford Road.
This is the first year that the Roses Design Awards included an architecture category, which was judged by a separate panel, chaired by George Ferguson, President-elect of RIBA. The architecture judges, after considerable debate, decided not to give any award in the public building category.
The Roses Awards are the top awards for the creative industries outside of the M25 and have been organised to prove that there is creative life outside of London. They are organised by the Carnyx Group from Glasgow.
Roses Design Awards Results
Best Residential Project: Ian Simpson Architects for No.1 Deansgate and Stephenson Bell Architects for Chorlton Park Housing.
Best Commercial Project: Stephenson Bell Architects – KRO2
Urban Splash – Tea Factory
Best Regeneration Scheme: BCA Landscape – Campbell Square
Location: 4 Commercial St, Manchester, north west England, UK
Ian Simpson Practice Information
Ian Simpson Architects Background
Ian Simpson in some ways has become the ambassador for skyscrapers in the UK in recent years. With numerous projects for tall buildings Ian Simpson has obviously featured in the news quite a bit, Britain always struggles with contemporary architecture but when it comes in the shape of a skyscraper you’re almost guaranteed long delays and lots of mudslinging.
The tall buildings completed and designed by Ian Simpson should be being encouraged by the authorities as the design quality is high. Buildings like No.1 Deansgate have poise and style. Cities should be denser (Rogers / UTF) to prevent sprawl and consequent loss of green belt / countryside so well-designed tall buildings I feel should be encouraged provided they show sensitivity relative to their context. For example a skyscraper would not be appropriate on the ridge of the Old Town in Edinburgh but would look great in many central parts of Liverpool.
Ian Simpson’s tall buildings are often angular and a world away from the dull prefab rectilinear towers of the sixties. For example Chester Road is facated like a jewel and the Criterion Place project in Leeds has two towers almost ‘kissing’ using sheared angles in the sections facing each other (Norman Foster tried something along these lines with his Freedom Tower proposal for New York).
At the same time Ian Simpson has the skill to work with listed buildings such as his sensitive Merchant’s Warehouse project in Castlefield. As a student at Manchester University I was fond of this (ruinous) building and bridges nearby but this listed 1827 brick warehouse fist in well to a rejuvenated quarter of Manchester and gets the balance right I feel between protecting and contemporary expression.
Roses Design Awards – Building PR re Ian Simpson Architects: 10 Oct 2002
Key Manchester Architecture buildings by this studio are Urbis and No. 1 Deansgate.
Ian Simpson Architects: Riverside, 4 Commercial St, Manchester, UK
Manchester Architectural Designs
New Manchester Buildings : current, chronological list
Contemporary Manchester Architecture Designs – architectural selection below:
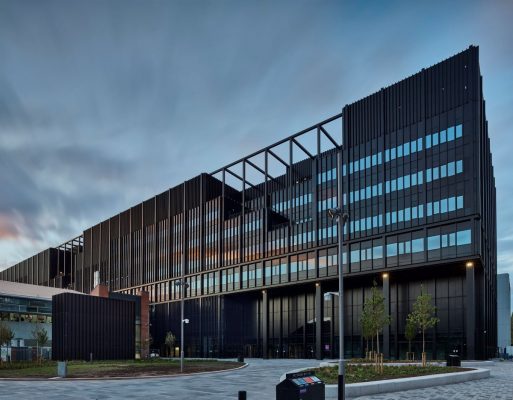
photo : Balfour Beatty
Manchester Engineering Campus Development
Design: Sheppard Robson Architects
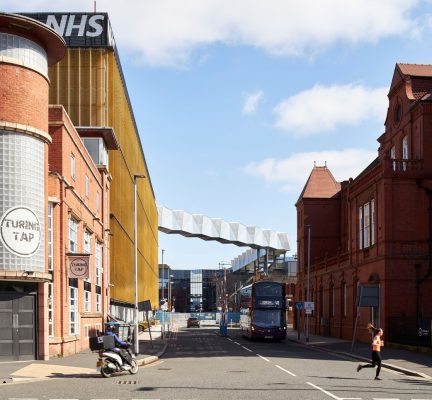
photo : Adrian Lambert
Manchester hospital corridor in sky bridge
Buildings / photos for the Ian Simpson Architecture page welcome
Ian Simpson Architects new website: https://www.simpsonhaugh.com/

