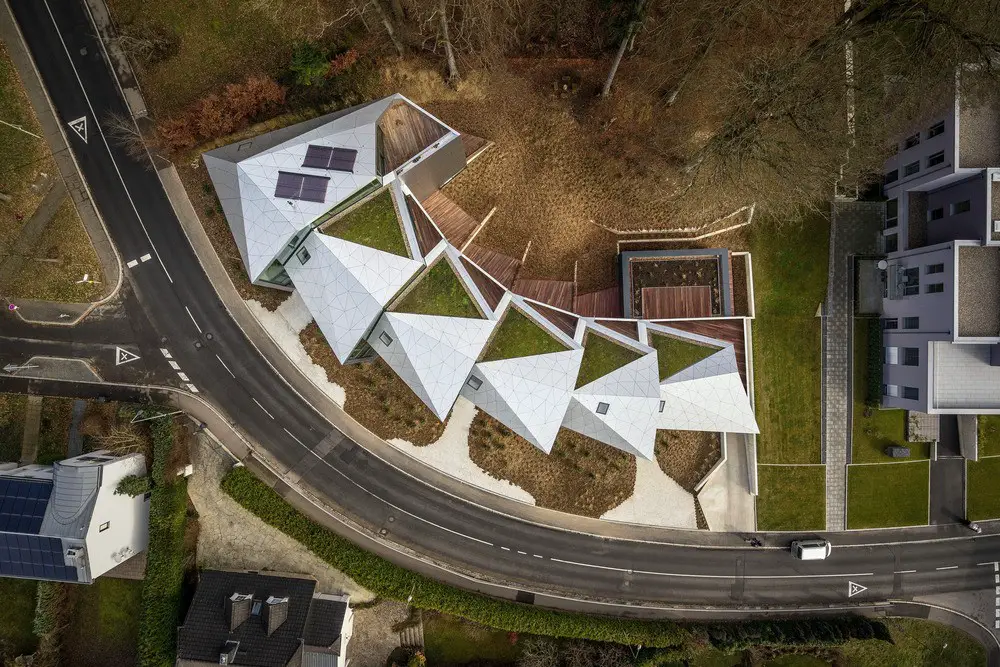Luxembourg architecture news, Belval building projects, Modern construction property design, Architects
Luxembourg Architecture News
Luxembourgish Building Development – Built Environment Updates
post updated 14 January 2025
Luxembourg Architecture Designs – chronological list
Luxembourg Building News
23 February 2024
Kyklos building in Luxembourg, Belval
Architects: UNStudio
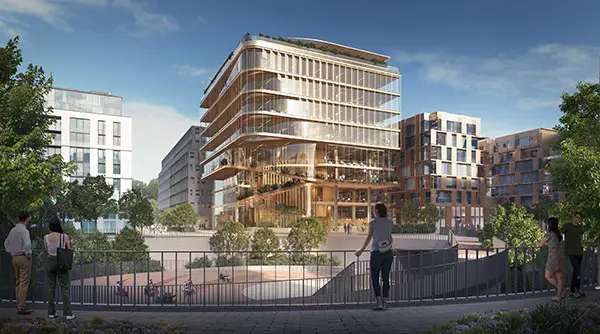
rendering © Play-Time Barcelona
Kyklos office building in Belval
Only timber is not the answer. UNStudio calculates the lowest carbon footprint for the new Kyklos building in Luxembourg…and the result is hybrid. UNStudio, with local partner HYP Architects, were recently announced by the Atenor, Arhs group and Agora Luxembourg as the winners in the competition for the design of the Kyklos building in Belval.
+++
Luxembourg Architectural News
3 May 2023
MEDIK – medical center +, Kayl Valley
Architects: 2001 TBSI
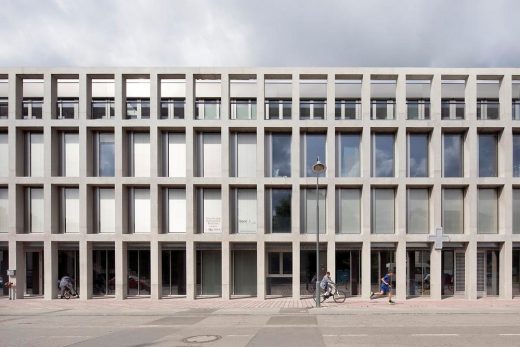
photo : Maxime Delvaux
MEDIK – medical center +
In close collaboration with the municipal services, a feasibility study was developed to change the general development plan (from a low-density housing area to a mixed urban area) and thus make an important semi-public equipment possible.
25 Apr 2023
Hercule House, Mondorf-les-Bains
Architects: 2001 TBSI
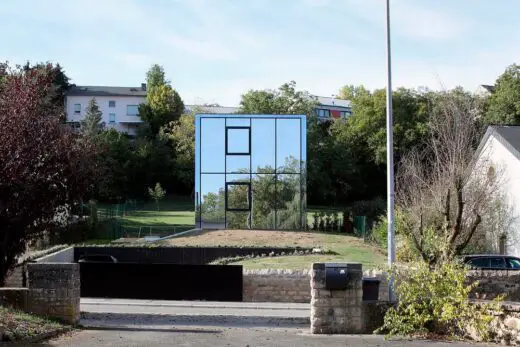
photo : Maxime Delvaux
Hercule House, Luxembourg property
The riddle of too much programmatic demand for a small piece of residual land was answered in a simple way: to work with – instead of against – the topographic constraint, in order to articulate a suburban typology with the landscape and the context.
13 Mar 2023
POST Headquarters, 38 Place de la Gare 1616
Architects: Metaform Architects & POST, Luxembourg
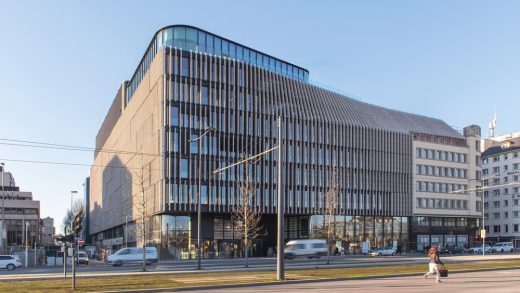
photo : Steve Troes
POST Headquarters
The new POST Headquarters is situated in a quite particular urban environment. It is located in the densest district of Luxembourg, opposite the city’s main traffic hub, and charcaterized by Haussmannian architecture with massive natural stone facades.
26 Jan 2023
ICÔNE Collaborative Office Complex, Belval
Architects: Foster + Partners
![]()
photo : Nigel Young / Foster + Partners
ICÔNE Collaborative Office Complex, Belval
This new office complex in Belval includes a 18,800 square-metre office building, filled with light and greenery. The commercial property layout addresses the need for flexible and safe working environments that will emerge in the future.
+++
14 Sep 2021
Stade de Luxembourg
Architects: gmp
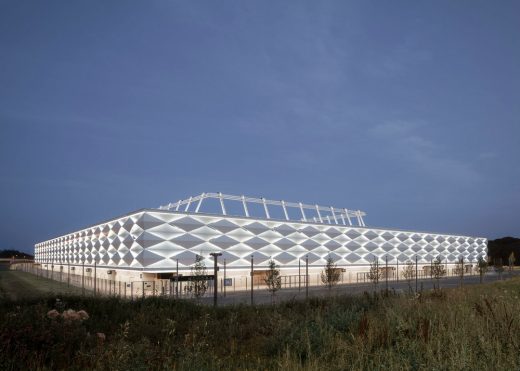
photo © Marcus Bredt
Stade de Luxembourg
The qualifying match for the 2022 FIFA World Cup in Qatar between Luxembourg and Azerbaijan was the first official match to take place in the new Stade de Luxembourg football and rugby stadium. The design by architects von Gerkan, Marg and Partners (gmp) for the Grand Duchy’s national stadium was the successful winner amongst 25 competitors in the 2016 negotiated procedure.
+++
1 Jun 2020
ICÔNE, Belval
Architects: Foster + Partners, UK
![]()
image : Foster + Partnerst
ICÔNE in Belval
ICÔNE, a new office complex in Belval Luxembourg designed by Foster + Partners has broken ground. The 18,800 sqm office building, filled with light and greenery, encourages a spirit of co-creation and collaboration.
More Luxembourg Architecture News on e-architect soon.
+++
Luxembourg Architecture News 2006 – 2019
12 Dec 2019
Galeries Lafayette
Architects: Foster + Partners
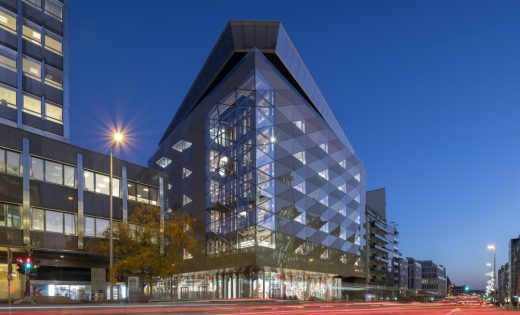
photograph : Nigel Young / Foster + Partners
Galeries Lafayette Department Store
The first building to open as part of a major mixed-use development by the British architects office of Foster + Partners, in collaboration with Tetra Kayser.
25 Sep 2018
Architects: Metaform / Mecanoo
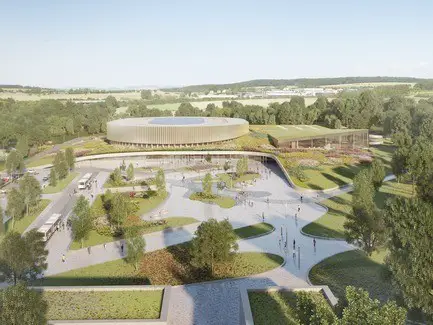
image : Mecanoo
First Velodrome Building Luxembourg
Metaform and Mecanoo, Luxembourg and Netherlands based architecture offices, have won an architecture competition to design a new Velodrome and a Sports Complex in Mondorf-les-Bains.
+++
9 Aug 2017
Luxembourg Apartment Building
Design: Metaform architecture
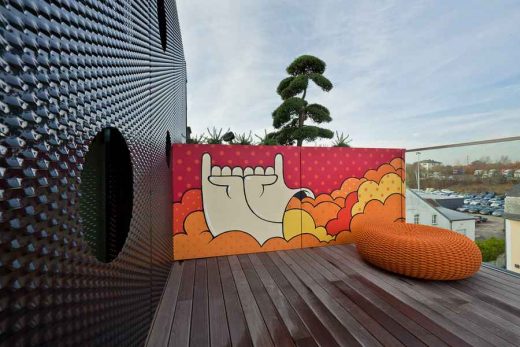
photo : Steve Troes Fotodesign
Apartment Building Luxembourg
Within the framework of this project, architecture and art are found side by side, are entangled, extend and complete each other in order to create a common language. They form a synergy which creates an intriguing, vivid and dynamic, yet at the same time intimate, welcoming and friendly ensemble.
Larger photos added 9 Aug 2017
Design: AllesWirdGut Architektur
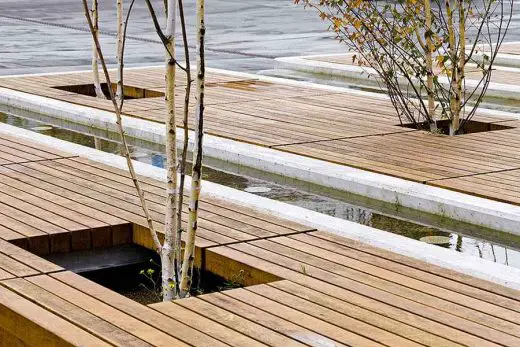
image from architecture office
LUX – Stahlhof Belval-Ouest, Esch-sur-Alzette Landscape
Project LUX – Place de l’Académie, the architectural design on a former “Stahlhof” (steel industry site) in Esch-sur-Alzette, won the Luxembourg “Bauhaereprais” (builders award) in the category “Espaces paysages” (space and landscape design).
3 Apr 2017
Dommeldange Housing
Design: Metaform architects
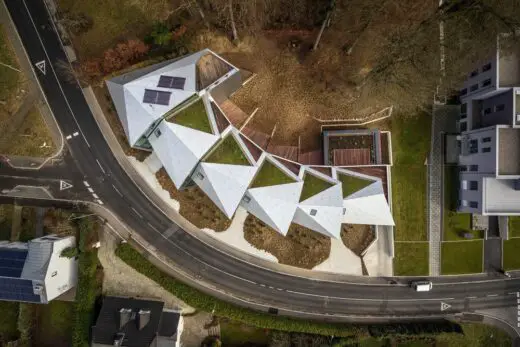
photograph : Steve Troes Fotodesign
Dommeldange Housing
When it comes to housing, one of the main problems people are facing in most urban areas today – often places of constant growth and raising housing demands – is a need to choose an apartment typology over single-family houses not because of their desire, but out of necessity.
17 Jan 2017
Design: VALENTINY hvp architects
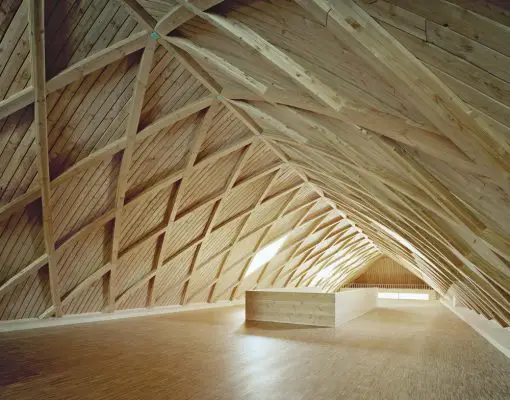
image from architects
Biodiversum for Haff Remich in Remerschen
In the forest and wood region of Eifel, the cross-border mountain range in Rheinland Pfalz and Nordrhein-Westfalen in Germany, timber construction has a very strong tradition.
+++
24 Nov 2016
Boos Beach Club Restaurant, Bridel
Design: Metaform architects
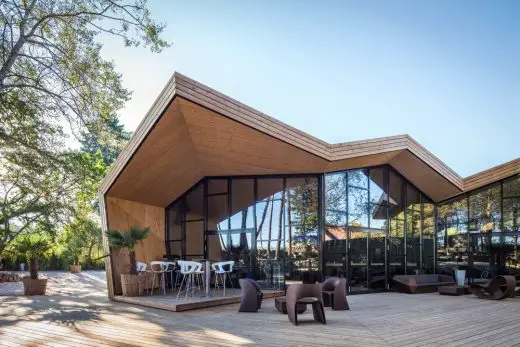
photograph : Steve Troes Fotodesign
Boos Beach Club Restaurant in Bridel
The new structure, interwoven around the existing house, is inspired by the Japanese art of origami. It resembles a folded sheet of paper that answers to the program requirements, while creating a relation with the old and opening up to the natural surroundings.
8 Jul 2016
Belle Epoque Maternity Ward
Design: dagli atélier d’architecture
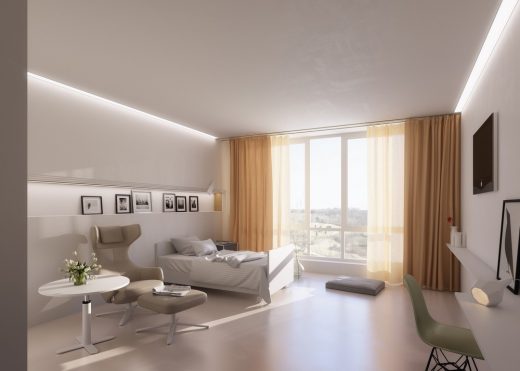
image from architects
Belle Epoque Maternity Ward
The Kirchberg Hospital and the Clinique Bohler plan to build a new extension. For the maternity on the 3rd floor, the Clinique Bohler organized a limited competition among several architects, among which were an office from Paris and two from Luxembourg.
More contemporary Luxembourg Architecture News online here at e-architect soon.
+++
Luxembourgish Architectural Updates 2006 – 2019
4 Sep 2015
La Maison du Savoir, Esch-sur-Alzette
Design: be baumschlager eberle
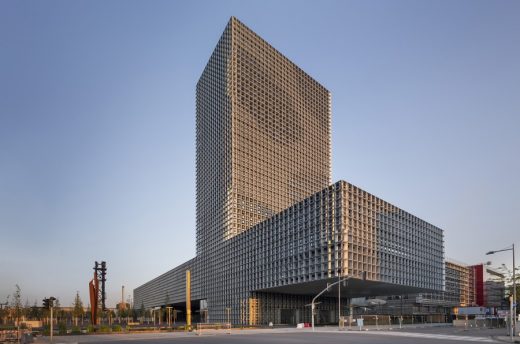
photography © Eduard Hueber, archphoto.com
La Maison du Savoir
After a five-year construction period the Maison du Savoir has now been officially opened by Grand Duke Henri of Luxembourg and Luc Dhamen, director of Le Fonds Belval.
Luxembourg Office Buildings
Luxembourg Office Buildings
7 Apr 2015
Alice Hartmann Winery, rue Principale, Wormeldange
Design: dagli atélier d’architecture
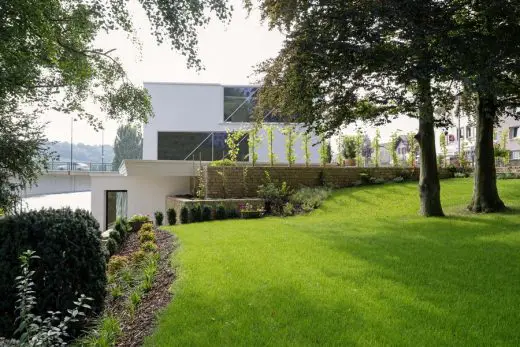
photography : Jörg Hempel Photodesign
Alice Hartmann Winery
The winery builds a new wine center and visitors’ facilities on their estate in Wormeldange, Luxembourg.
+++
10 Sep 2014
Contemporary Luxembourg House
Design: Richard Meier & Partners
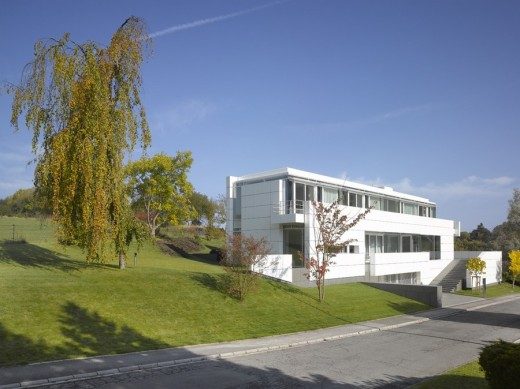
photograph : Roland Halbe
Luxembourg House
The site for this private house is a sloped, wooded property located in an almost rural area that affords botch seclusion and panoramic views of the surrounding landscape.
4 Sep 2013
BnL Bibliothèque Nationale de Luxembourg, Avenue John F. Kennedy / bd F-D Roosevelt
Design: BOLLES+WILSON
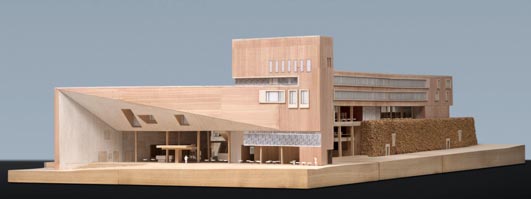
model photograph © Tomasz Samek
BnL Bibliothèque Nationale de Luxembourg Building
The BOLLES+WILSON 2003 competition win for the New Luxemburg National Library is, after a five-year hibernation, currently underway in the detailed design phase and will break ground in 2014.
More Luxembourg Architecture News online soon.
Location: Luxembourg, western Europe.
+++
Architecture in Luxembourg
Design: Dominique Perrault Architects
Luxembourg Building
Design: Christian de Portzamparc Architects
La Philharmonie Luxembourg
Sanichaufer HQ Dudelange
Design: dagli+ atelier d’architecture
Sanichaufer HQ Dudelange
POLE NORD – Invik Bank Head-office
Design: dagli+ atelier d’architecture in association with AU21
POLE NORD Luxembourg
Bibliothèque Nationale de Luxembourg
Luxembourg School Design Competition
+++
Architecture Design
Contemporary Building Designs – recent architectural selection from e-architect below:
Comments / photos for the Luxembourg Building News page welcome.

