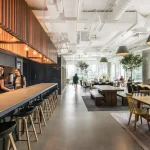ICÔNE Collaborative Office Complex, Luxembourg Commercial Building, Architecture Design Images
ICÔNE Collaborative Office Complex in Luxembourg
26 Jan 2023
Architects: Foster + Partners, UK
Location: Belval, Luxembourg
Photos: Nigel Young / Foster + Partners
ICÔNE, Luxembourg
Foster + Partners has completed ICÔNE, a new office complex in Belval, Luxembourg. The 18,800 square-metre office building, filled with light and greenery, encourages a spirit of co-creation and collaboration. Its layout addresses the need for flexible and safe working environments that will emerge in the future. It also references the rich industrial heritage of Belval, revitalising the area by making a positive contribution to the site and its surroundings. The scheme is targeted to achieve a BREEAM Excellent rating.
Darron Haylock, Partner, Foster + Partners, said: “We are delighted to celebrate the opening of this landmark project for Belval, which we began designing in 2016, well before the pandemic began. Covid has highlighted the need for healthier and more flexible urban workspaces, which is exactly what this project provides. The light-filled central atrium is the beating heart of the complex, promoting collaboration and enhancing employee wellbeing.”
Geoffroy Bertrand, Country Director, BESIX RED Luxembourg, said: “As a forerunner in this field, ICÔNE is a ‘smart building’ dedicated to the wellbeing of its occupants. We have designed office space that encourages interactivity, creativity and performance, while adapting to the environmental requirements of tomorrow.”
ICÔNE is located in Belval, a new city quarter combining research, education, leisure and commerce. The scheme relates to the scale of neighbouring buildings and addresses the different characteristics of the surrounding streets. Its entrances are articulated differently in response to Porte de France, the main urban street to the west and the Place de l’Académie to the East. New shops, cafés and restaurants will bring life to these entrance elevations at pedestrian level.
Designed in collaboration with local practice BFF architectes, the building is arranged as two wings enclosing the central atrium, wrapped by a distinctive orthogonal façade and roof which emphasises the structural grid and gives the building appropriate to its industrial setting. The historic and symbolic Belval blast furnace forms the central focus of the dramatic vista from the atrium.
Tom Beiler, Partner, BFF, said: “It was a great honor and pleasure to participate in the creation of this unique building that responds to the beacon of history, the Haut Fourneau B. During this exceptional and respectful collaboration with Foster + Partners, we were able to create a building with a pared-down design that embodies the industrial aesthetic to create a bright, transparent and relevant space.”
The fluidity of the internal space contrasts with the building’s formal exterior. The atrium resolves the level changes between the street and the plaza through a series of stepped terraces which create a spectacular arrival sequence. The open circulation adds to the vibrancy of the internal spaces, with communal green landscaped terraces for informal meetings and break out spaces at higher levels as part of a rich and varied whole.
The façade is both structural and environmentally responsive, providing an integrated solution which allows for internal column-free office spaces as well as solar shading and maximised internal daylight. The external façade benefits from a series of external green loggias, visible from both the inside and outside of the building.
Photography: Nigel Young / Foster + Partners
ICÔNE Collaborative Office Complex, Luxembourg images / information received 260123
Architects: Foster + Partners
Location: Belval, Luxembourg, northern Europe
Luxembourg Buildings
Contemporary Luxembourg Architecture – selection of contemporary architectural designs:
Luxembourg Architecture Designs – chronological list
Luxembourg Architecture – Selection:
POST Headquarters, 38 Place de la Gare 1616
Architects: Metaform Architects & POST, Luxembourg
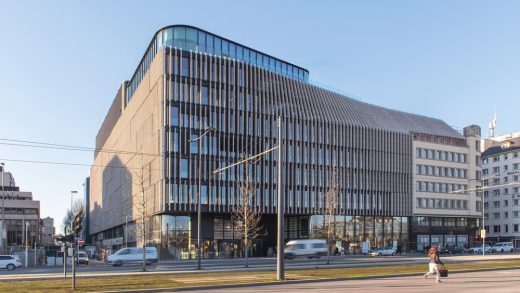
photo : Steve Troes
POST Headquarters
Luxembourg Apartment Building
Design: Metaform architecture
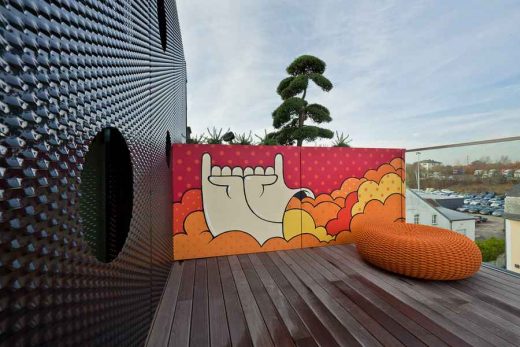
photo : Steve Troes Fotodesign
Apartment Building Luxembourg
Design: AllesWirdGut Architektur
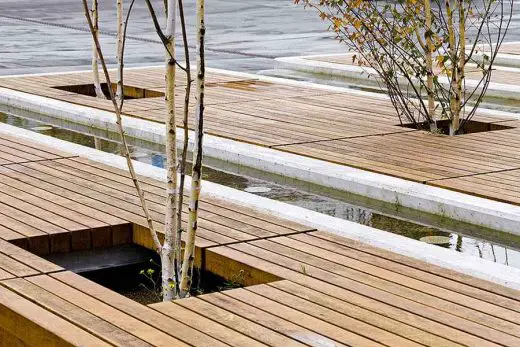
image from architecture office
LUX – Stahlhof Belval-Ouest, Esch-sur-Alzette Landscape
Dommeldange Housing
Design: Metaform architects
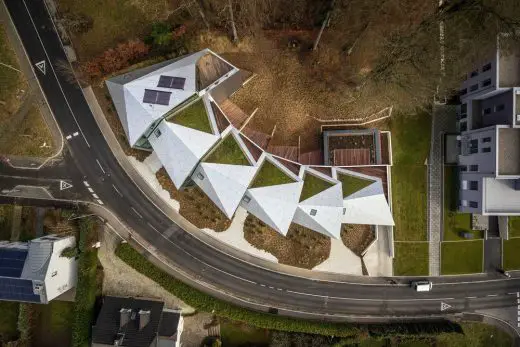
photograph : Steve Troes Fotodesign
Dommeldange Housing
Comments / photos for the ICÔNE Collaborative Office Complex, Luxembourg building design by Foster + Partners, London, UK page welcome

