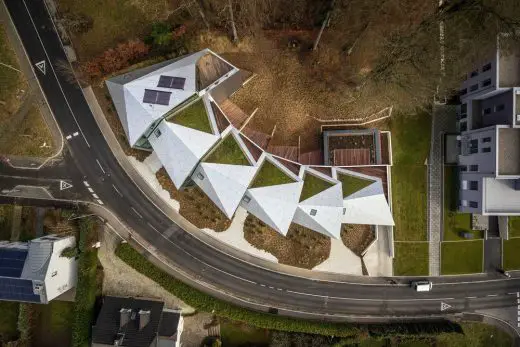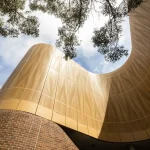Luxembourg school design competition, Building Contest, Project, News, Design
Luxembourg School Design Competition
New Educational Development in north-central Europe : Architecture Contest
15 Feb 2009
Luxembourg school design contest
Luxembourg
9 Mar 2009 deadline
Construction of a primary school with 37 class rooms, numerous specialist rooms and common areas, including a sports hall, an auditorium, a school cafeteria, a parking (+/- 150 places), and outside play areas.
International School Of Luxembourg, 36, boulevard Pierre Dupong, Contact: International School of Luxembourg, Attn: Mrs Ruth Smiley, L-1430 Luxembourg. Tel. +352 260440. E-mail: ruth_smiley(at)islux.lu. Fax +352 26044777. www.islux.lu
Further information can be obtained at: Paul Wurth S.A., 32, rue d’Alsace, Attn: Eveline Beck, L-1122 Luxembourg. Tel. +352 49702617. E-mail: eveline.beck(at)paulwurth.com. Fax +352 49709617.
Location: Luxembourg, Luxembourg
Luxembourg Buildings
Contemporary Luxembourg Architecture
Luxembourg Architecture Designs – chronological list
School Buildings – key education design developments from around the world
New Architecture in Luxembourg
Buildings in the area
Design: AllesWirdGut Architektur

image from architecture office
LUX – Stahlhof Belval-Ouest, Esch-sur-Alzette Landscape
Design: Metaform architects

photograph : Steve Troes Fotodesign
Dommeldange Housing
Luxembourg Court Building
Design: Dominique Perrault Architect
La Philharmonie Luxembourg
Design: Christian de Portzamparc
Cultural facilities accommodating a Grand Auditorium (1500 seats), a Music Chamber Hall (300 seats), an electro-acoustic hall (120 seats), with around 20,000sqm of area.
Comments / photos for the Luxembourg School Design Competition – Education Architecture Contest page welcome




