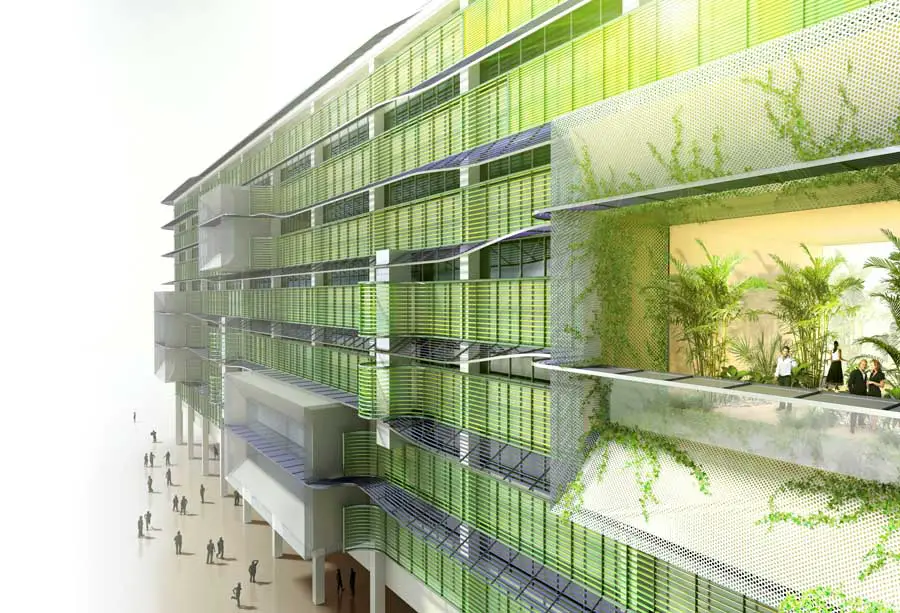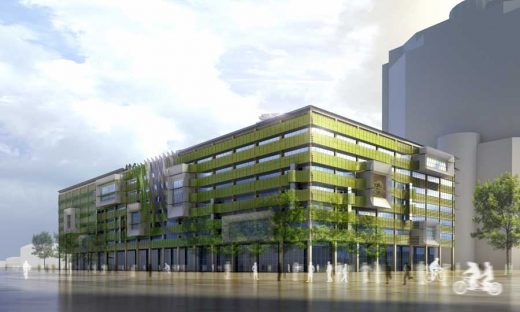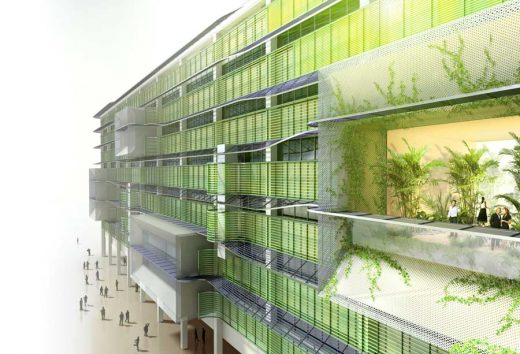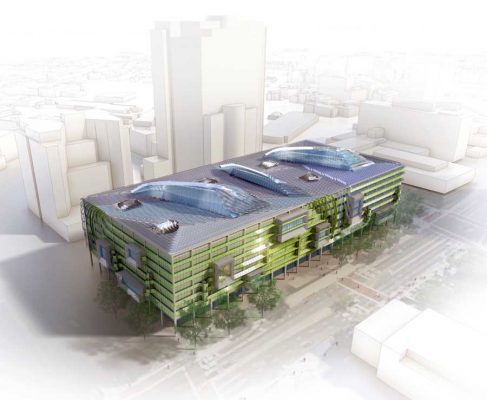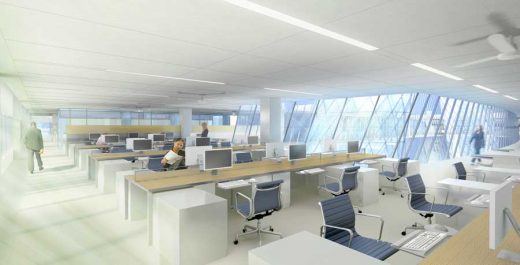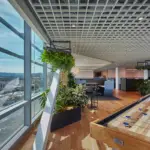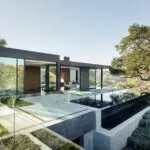Net Zero Building Los Angeles, GSA Office Design, California Competition, Process Zero Retrofit Resolution
Net Zero Building : GSA Office Los Angeles
Process Zero: Sustainable Retrofit in California – design by HOK / Vanderweil, USA
May 18, 2011
Los Angeles Net Zero Building
HOK / Vanderweil’s Net Zero Building Retrofit Proposal Wins Competition
Energy-Generating Algae to Power 1960s-Era GSA Office Building in Los Angeles
Washington, D.C. – Architects and engineers from HOK / Vanderweil showcased their creativity and sustainable design expertise with a winning net zero building retrofit design in Metropolis magazine’s Next Generation® Design Competition 2011. Young designers were challenged to develop net zero energy solutions for a 46-year-old federal office building in downtown Los Angeles. In alignment with President Barack Obama’s mandate that federal agencies lower their greenhouse gas emissions, the building’s owner, the U.S. General Services Administration (GSA), has a goal of reducing building emissions 30 percent by 2020.
HOK / Vanderweil’s “Process Zero: Retrofit Resolution,” a retrofit design process, reduces the building’s overall energy demand by 84 percent while generating the remaining 16 percent on-site. The design uses proven energy conservation and renewal strategies, including atria and light wells that bring daylight into workspaces, integrated louvers for natural ventilation, a new facade with 35,000 square feet of photovoltaic film, 30,000 square feet of rooftop solar collectors that circulate water through floors to help with climate control, and office equipment operated by a cloud computing system. The design team’s breakthrough idea, believed to be an architectural first, uses energy-producing microalgae to help power the building. The biomimetic-inspired design proposes a 25,000 square foot microalgae bioreactor system that generates 9 percent of the renovated federal building’s power supply. A modular system of algae tubes wraps the building and absorbs the sun’s radiation to produce lipids for fuel production on-site, simultaneously shading interior office spaces. This photobioreactor transforms the building into a living entity.
“What is particularly remarkable about this solution was how a large, interdisciplinary team collaborated on a comprehensive plan that not only achieves net zero, but also deploys its design and technical solutions in a humanistic and contextually integrated way,” said Metropolis Editor-in-Chief Susan S. Szenasy.
“Existing buildings come with a multitude of permanent and adjustable conditions,” said HOK Sustainability Expert Sean Quinn, who led the Process Zero design team. “We set out to create a retrofit process that has the potential to be replicated for all existing buildings.”
GSA Chief Architect Leslie Shepherd said he and other jurors were impressed by “the sophistication of the winning entry, and of the many other inventive submissions. With appropriate testing and validation, certain Next Generation strategies could be replicated across a wider swath of our Great Society-era buildings.”
The HOK / Vanderweil team will reinvest its $10,000 prize as seed money for further research and development of its proposed renewable energy technologies. “Our solution suggests that designers, energy researchers and manufacturers partner to develop high-performance, aesthetically appealing building technology,” said Quinn.
Inspiration for this building retrofit came from nature. The bio-inspired design aligns with HOK’s move to use sustainable systems thinking. In 2008, this strategy led to a formal alliance with Janine Benyus and The Biomimicry Group, a bio-inspired innovation company. The two organizations are currently working on a new planning and design methodology called “FIT.” This Fully Integrated Thinking™ tool is rooted in life’s principles and draws from nature’s proven design solutions.
HOK is a global architectural firm that specializes in planning and design solutions for sustainable buildings, communities and organizations. Through its collaborative network of 25 offices worldwide, the firm is committed to developing resources and expertise to help lead the world toward a sustainable future. Founded in 1955, HOK’s expertise includes architecture, engineering, interiors, planning, sustainable consulting, lighting, graphics, facilities planning and assessment, and construction services.
Net Zero Building information from HOK, architects
Location: Los Angeles, Southern California, United States of America
Architecture in Los Angeles
L.A. Architectural Projects
Los Angeles Architectural Walking Tours
Los Angeles Architecture Designs
BCG Office Interior, North tower of City National Plaza, Downtown Los Angeles
Architects: ShubinDonaldson
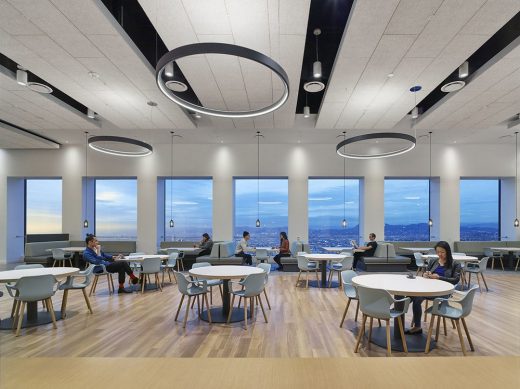
photograph : Benny Chan
BCG Office Interior
Thaxton and associates office and retail building, 11338 Moorpark Street, North Hollywood
Design: Griffin Enright Architects
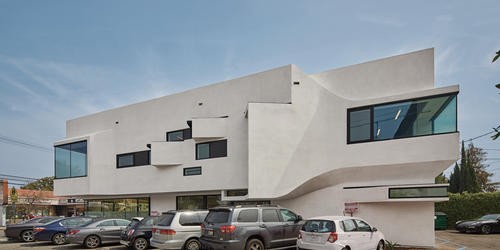
image from architecture firm
Los Angeles architect : Frank Gehry
Comments / photos for the Net Zero Building Los Angeles Architecture page welcome

