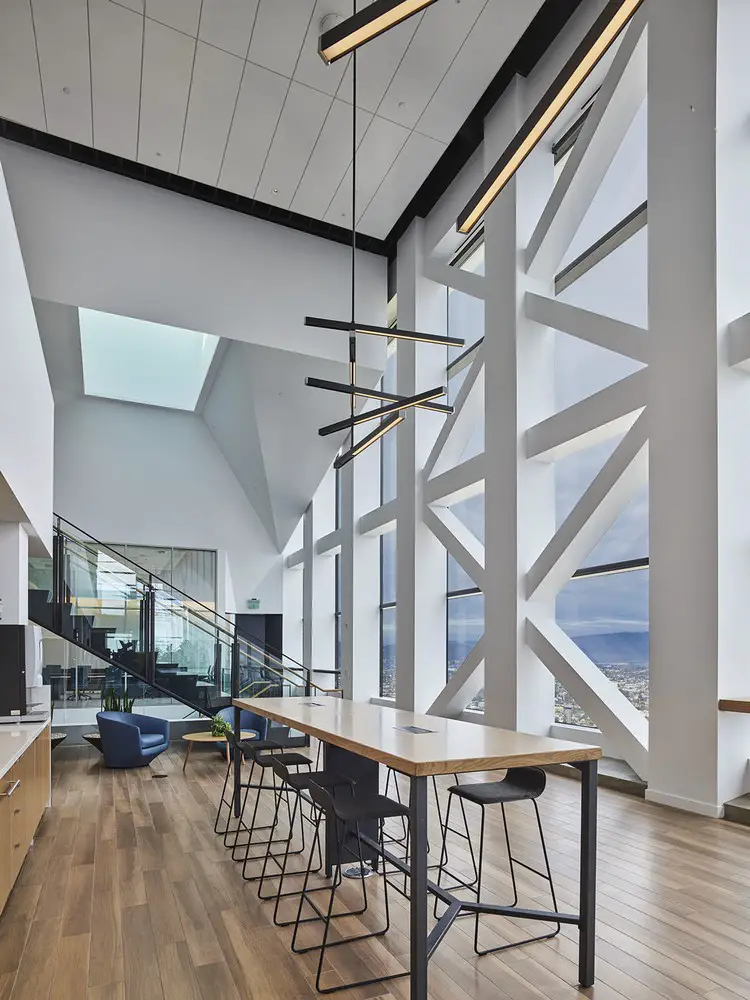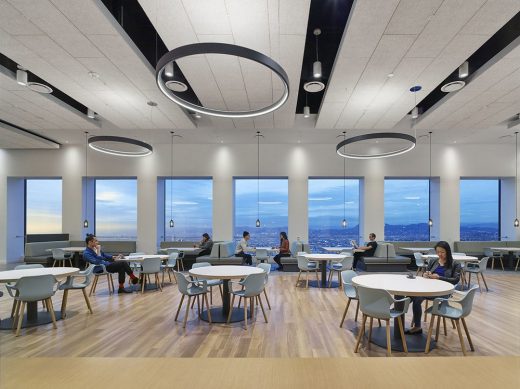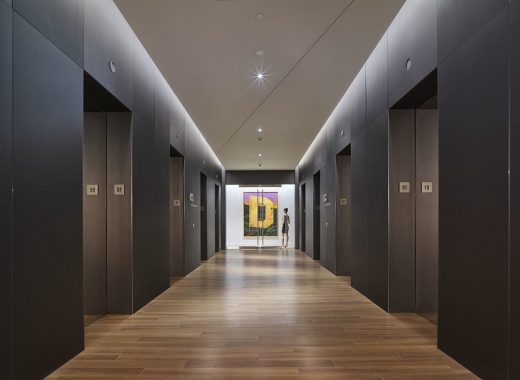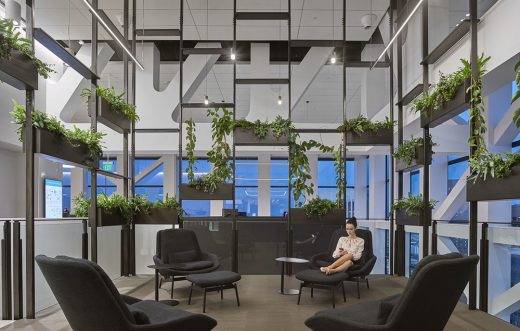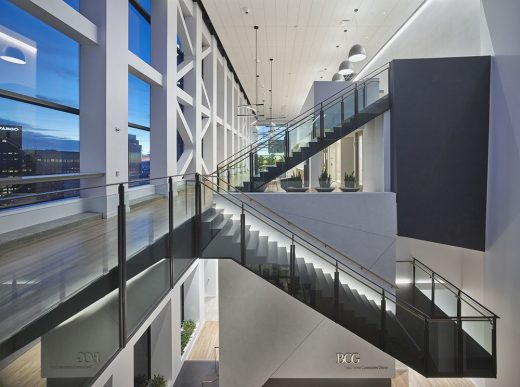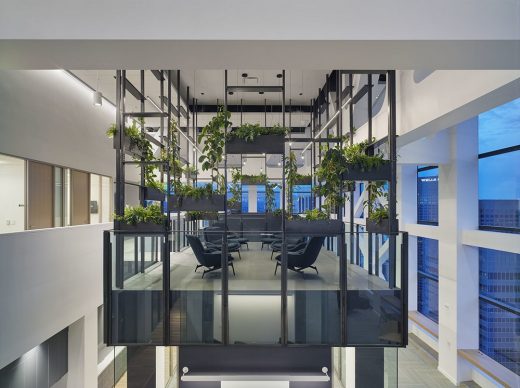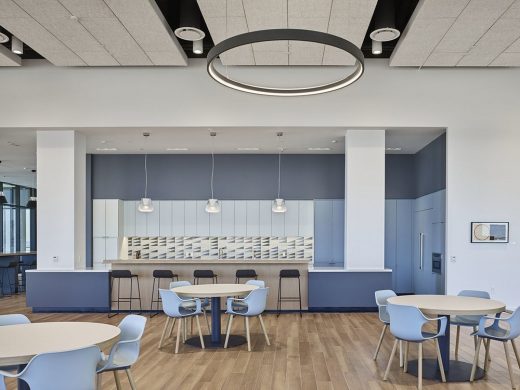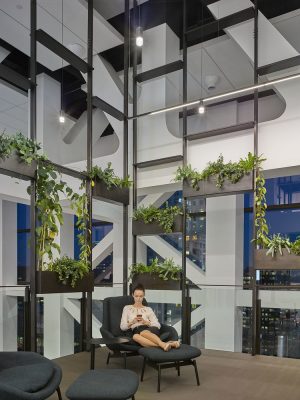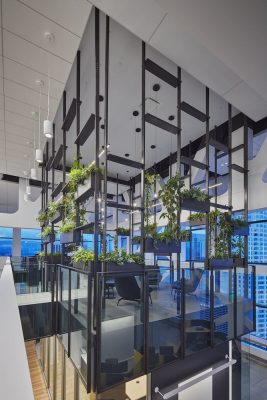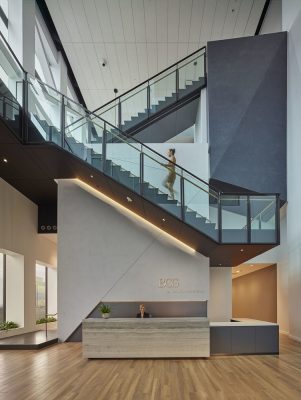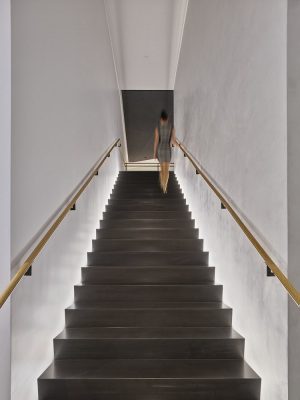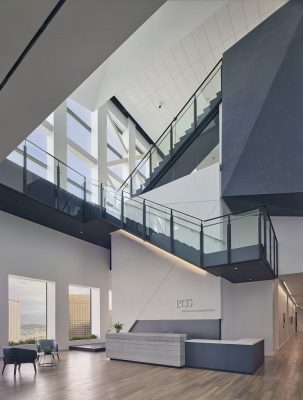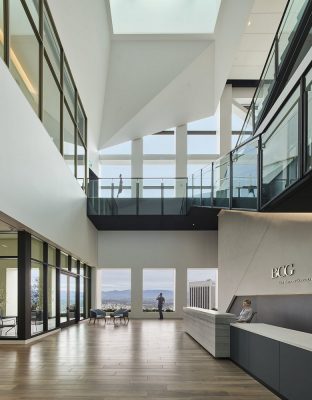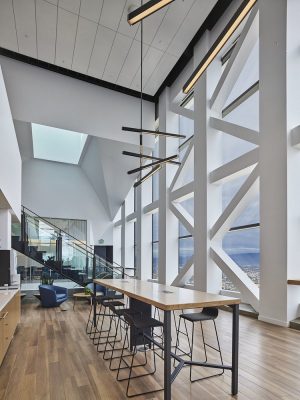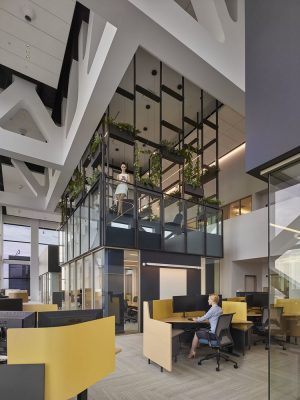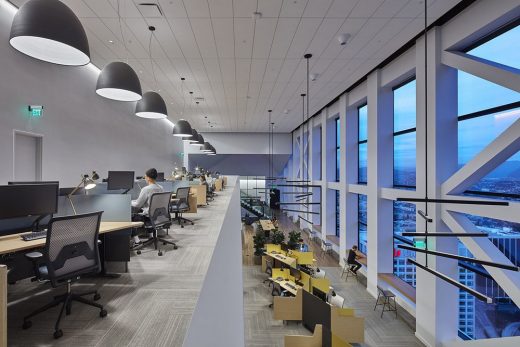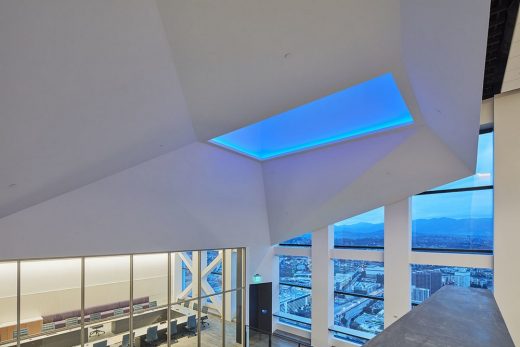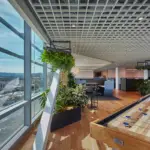BCG Office Interior, Boston Consulting Group Los Angeles Workspace, Californian Tower Architecture Images
BCG Office Interior in Los Angeles
Modern Top-Floors Workspace Refurbishment in California redesign by ShubinDonaldson, USA
Apr 7, 2019
Architects: ShubinDonaldson (this practice has retitled as Donaldson + Partners)
Location: North tower of City National Plaza, Downtown Los Angeles, CA, USA
BCG Office Interior
Photos by Benny Chan
Boston Consulting Group Office Interior
What if BCG’s new space, on the 51st and 52nd floors (top two floors) of one of Los Angeles’ tallest office towers, could evoke the 360° perspective and sense of “unlimited possibility” that are the hallmark of the firm’s work, and its culture?
The international consulting firm, Boston Consulting Group, wanted their west coast headquarters to express their shared purpose of expanding “the art of the possible”. As are the deep, contemplative nature of BCG consultants themselves, so should their space also resonate and reflect the many facets that influence business conditions today.
Functioning in creative partnership with the BCG leadership, committed themselves to helping BCG realize an unconventional working environment for their nomadic staff. BCG consultants typically work directly with clients at their offices and come together weekly at the penthouse headquarters of the north tower of City National Plaza on the 51st and 52nd floor in downtown Los Angeles.
Since the workspace is typically at 25% occupancy, staff members may opt to collaborate within a number of configurations of non-assigned custom workstations—a model known as “hoteling.” There are 210 workstations: with 130 traditional and the other 70-80 as an alternative system. There are 24 private offices and 30 meeting rooms that are clustered on the interior, leaving the perimeter of the space open so that expansive views of the city remain accessible to all.
The company ethos of “unlimited possibilities” is reflected in the uninterrupted 360-degree vistas, amplifying the expansiveness of space. One of the most memorable spaces of the project, the “hanging garden,” is composed of a thin, steel-rod lattice that supports a lush, meditative garden 52 stories above the bustle of the street below.
BCG Office Interior, Los Angeles – Building Information
Architects: Donaldson + Partners https://donaldsonplus.com/
Project size: 45000 ft2
Completion date: 2016
Building levels: 3
Photographs: Benny Chan
BCG Office Interior in Los Angeles images / information received 070419 from ShubinDonaldson
Location: North tower, City National Plaza, City of Los Angeles, Southern California, USA
Architecture in Los Angeles
L.A. Architectural Projects
Los Angeles Architectural Tours by e-architect
Los Angeles Architecture Designs
Thaxton and associates office and retail building, 11338 Moorpark Street, North Hollywood
Design: Griffin Enright Architects
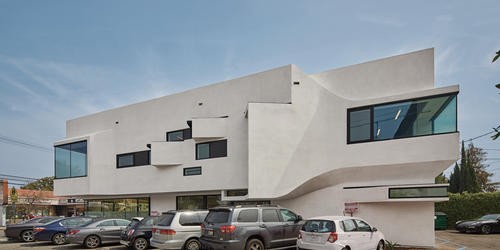
image from architecture firm
Contemporary LA Buildings
More contemporary buildings in the Los Angeles area:
Interdisciplinary Science and Engineering Building at the University of California, Irvine, Southern California
Architects: LMN Architects
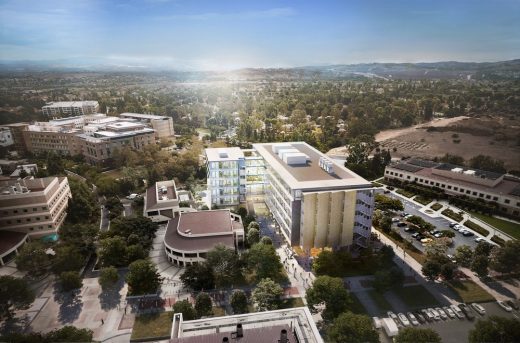
image Courtesy architecture office
Interdisciplinary Science and Engineering Building at the University of California
Los Angeles Architects Studios – design practice listings
Comments / photos for the BCG Office Interior in Los Angeles Architecture design by Donaldson + Partners, LA, southern California, USA, page welcome.

