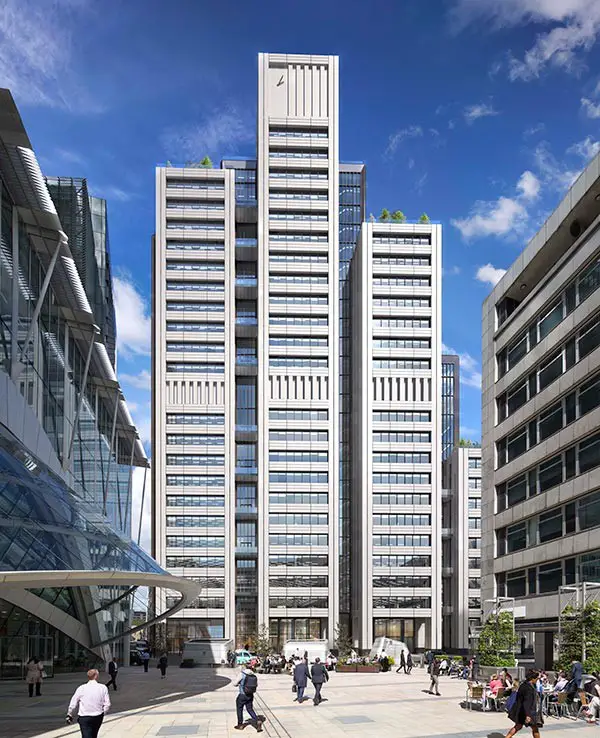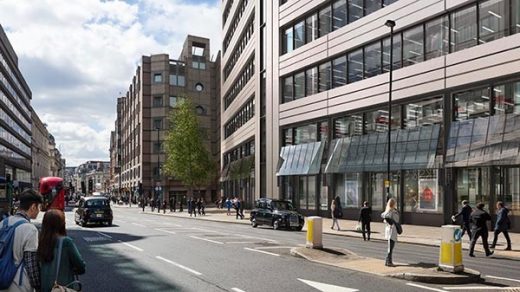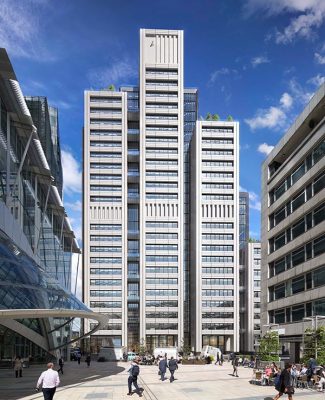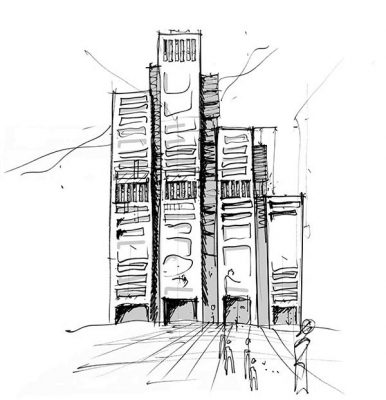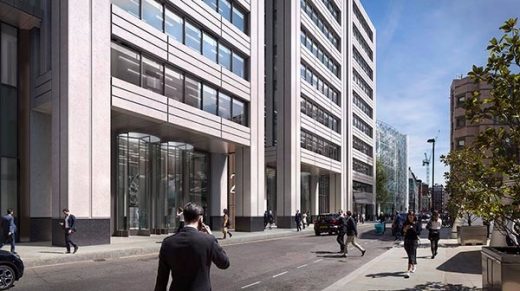20 Ropemaker Street Offices, City of London Building Development, Architect, Architecture Images
20 Ropemaker Street Offices in London
Commercial Tower on Finsbury Pavement Building Development, UK – design by Make, architects
7 Dec 2017
20 Ropemaker Street Offices
Architects: Make
Location: 20 Ropemaker Street, London, EC2Y 9AR, UK
Planning consent granted to 20 Ropemaker Street
Last night the Borough of Islington unanimously voted to grant consent for a new commercial tower development marking the corner of Ropemaker Street and Finsbury Pavement.
The 27-storey scheme, designed by Make Architects for Old Park Lane Management Ltd with Development Manager CORE, is indicative of a changing culture in commercial offices, with a focus to create dynamic environments that foster creativity, collaboration and connection among occupiers.
415,000sq ft of Grade A, BREEAM ‘Excellent’ office space will be created across 23 storeys, along with dedicated SME / affordable work space to fill a gap in the market created by the ongoing regeneration in the area, and ground floor retail. The building steps up to 128m at its tallest point and will provide a ‘full stop’ to the cluster of towers that has developed around the Finsbury Pavement and Ropemaker areas.
The building features a series of stepped slices that protrude forward and recess back, reducing the mass and defining the bays and the building silhouette. With the dimensions shifting both vertically and horizontally, a range of floorplates are created to accommodate different-sized organisations. The stepped heights have created space for five different roof terraces, and the office floorplates also have balconies. Over three-quarters of the office floors have access to outdoor amenity space.
Frank Filskow, partner at Make said: “We are really excited to get started on this next generation of office building. The articulated form will deliver varied floorplates designed to foster a community of businesses and enhance the wellness of the occupants. Virtually every floor has access to outdoor roof terraces or balconies to create a better workplace.”
The ground floor entrance level is also focused on wellbeing and engagement: designed as a community space for the building’s occupants, the reception desk doubles as a bar, and there is a variety of meeting and work spaces, green walls, established planting, events spaces, cafes and a lecture area.
David Ainsworth CEO of CORE said: “We have been privileged to work with a great team to reach this milestone, and we are now looking forward to creating a game-changing building in this well connected location.”
Tim Sketchley from Old Park Lane Management Ltd said: “Ropemaker is an opportunity to develop an office complex that represents the future for commercial workspace with its design bringing together “lean and clean” technologies with amenity spaces, outstanding accessibility and provision for the health and well being of the people who will work in it. It is great that the Borough of Islington has recognised what the building will add to the market in the area.”
The building transitions from the scale of local streets to the skyline of taller buildings, with the tallest point a comparable height to City Point, before lowering down to a height comparable with Ropemaker Place.
The building has a vertical rhythm, with strong vertical stone corners and secondary horizontal spandrel panels wrapping the building. These provide solar shading, obscure desk clutter and create a ladder-style effect when viewed externally as a whole. Materials have been chosen to pick up from the vernacular, with stone on the protruding slices and darker reflective ceramic for the recessed slices.
At ground level, the facades on Ropemaker Street are set back from the ownership boundary to increase the public footpath, with the office entrances further set back to create a double-height colonnade. The form of the building folds to create a new public space on the corner of Ropemaker Street and Finsbury Pavement, with animated frontages for retail and a more welcoming pedestrian environment.
20 Ropemaker Street Offices in London images / information received 071217
Location: 20 Ropemaker Street, London, EC2Y 9AR, UK
London Architecture
Contemporary Architecture in London
London Architecture Links – chronological list
London Architecture Walking Tours
Islington Developments – Selection
Centre for Lifelong Learning, Blackstock Rd, Finsbury Park
Wilkinson Eyre Architects
Centre for Lifelong Learning Islington
Graduate Centre
Daniel Libeskind Architects
Graduate Centre
London Offices
Citicape House, Holborn Viaduct / Snow Hill, City of London
Design: Avery Associates Architects + Axis Architects
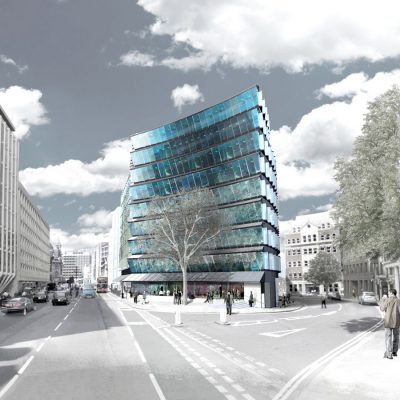
image from architect
Citicape House
280 High Holborn, central London
Design: GMW Architects
280 High Holborn Development
Central St Giles
Design: Renzo Piano Building Workshop (RPBW)
Museum of London West Smithfield Design Competition
Comments / photos for the 20 Ropemaker Street Offices in London page welcome
Website: Make

