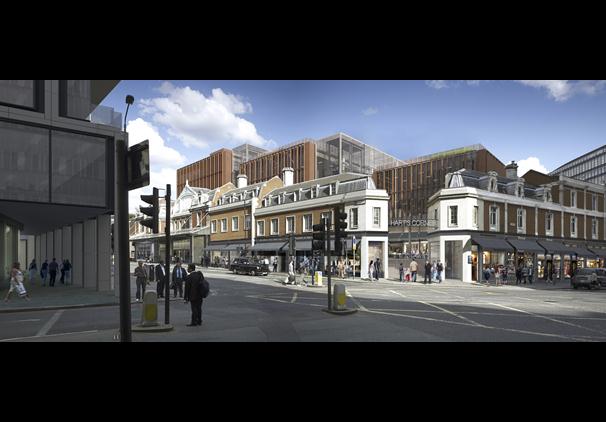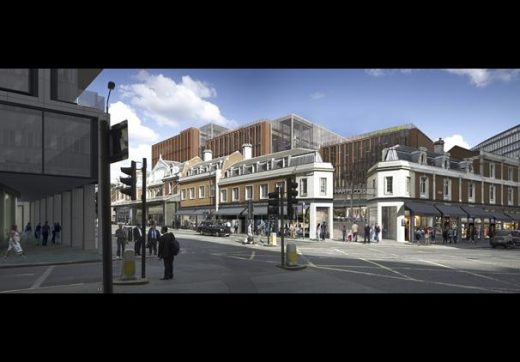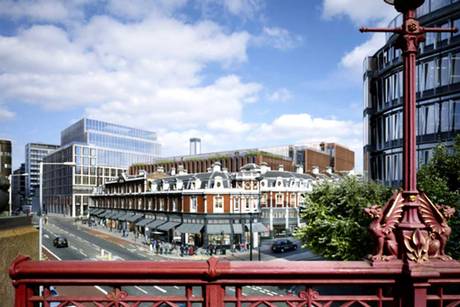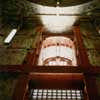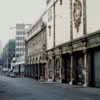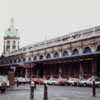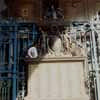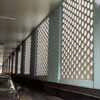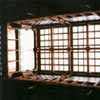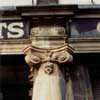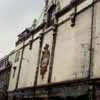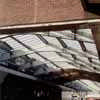Smithfield Market demolition, London building images, Redevelopment architect, English Heritage design
Smithfield Market London : Architecture
Historic Buildings in England design by John McAslan & Partners, UK
1 Jul 2014
Smithfield Market Redevelopment News
Smithfield Market lookalike protest
A campaign featuring an “army of Lady Gagas” who yesterday marched to Parliament to attempt to “save” Smithfield Market has been picked up on Twitter by the popstar, reports PRWeek.
A campaign by Mischief PR, entitled ‘You’d have to be Gaga to rip the heart out of Smithfield’, saw 100 protesters dressed as Lady Gaga march on Parliament to protest against the potential demolition of the market.
19 Feb 2014
Smithfield Market Regeneration
Smithfield Market Redevelopment Update
Design: John McAslan & Partners
John McAslan’s Smithfield proposal is ‘sophisticated’, states English Heritage.
The City of London’s Planning and Transport Committee voted to approve the planning application in July 2013.
The plans are now going before a Public Inquiry before a final decision is taken.
The Public Inquiry opened on Tuesday, 11 February 2014 at the Basinghall Suite at Guildhall, Basinghall Street, London EC2V 7HH.
Smithfield Buildings – Market Development
9 Feb 2014
Smithfield market inquiry to open after protests against £160m redevelopment
Save Britain’s Heritage calls McAslan plan for office and shops ‘worst mutilation of a major Victorian building in 30 years’
Smithfield Market Regeneration Project
The Smithfield General Market in the City of London, a complex of brick and cast-iron market halls which have stood here since 1883 but lain derelict for the last 15 years, are facing a controversial £160m plan to scoop out their innards and insert six-storey blocks of shops and offices in their place, reports Oliver Wainwright in The Guardian. It is a plan, in the eyes of its critics, akin to squeezing a whale inside a minnow.
“It would be the worst mutilation of a major Victorian building in 30 years,” said Marcus Binney, chairman of Save Britain’s Heritage, which has campaigned against the scheme with the Victorian Society and others, prompting Eric Pickles to order a public inquiry, which begins on Tuesday. “The architects talk mischievously and misleadingly about ‘dismantling’ and reusing parts of the building, but it’s a complete sham. They are destroying the grandest parade of market buildings in Europe.”
The proposals, designed by architect John McAslan for the international investment firm Henderson Global, will retain the brick-and-stone perimeter buildings, and insert three blocks in the centre of the complex, rising up to 20 m and providing over 21,000 sqm of office space and 5,700 sqm of shops.
“We are retaining as much of the existing buildings as we possibly can, but it has to be a viable scheme,” said McAslan, who has a track record of intelligent intervention in historic structures, from the Camden Roundhouse to the recent restoration and extension of King’s Cross station. “It’s not just a facade job – we’re keeping the entirety of the Fish Market and reusing most of the original columns and beams, while the whole ground floor will be open for retail. Around 75% of the existing fabric will remain.”
2 May 2013
Smithfield Market Redevelopment
Smithfield Market Redevelopment News
Design: John McAslan & Partners
The scheme, by developer Henderson Global investors, would see new offices, restaurants and shops built on the site, with the façade of the redeveloped buildings being retained.
The plans relate to the General Market, Fish Market and Red House Buildings, and would not affect three other buildings on the Smithfield site.
Release from SAVE Britain’s Heritage:
SAVE Britain’s Heritage submitted its letter of objection to the City Corporation on 25 th April 2013 against a scheme to mutilate Smithfield General Mar ket and replace it with offices up to 20 metres high . The scheme also includes a proposal to build an enormous office block behind the Red House Cold Store that will tower over the Fish Market, also to be partially destroyed.
Smithfield General Market and Fish Market complete one of the grandest surviving groups of market buildings in Western Europe. If granted, these proposals will lead to its destruction.
As well as being great Victorian landmarks, Smithfield General Market and Annex constitute London’s last threatened market halls. The buildings in question form part of an enclave of historic buildings unlike any other in the City, retaining a powerful historic and architectural sense of place.
Aerial View of Application Site with proposed demolition shaded red :
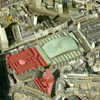
aerial view of the proposed development
Smithfield General Market is a public asset, owned by the City of London Corporation. It has been largely kept out of use si nce the 1980s when the market closed. These buildings are capable of reuse with minimal intervention, and are potentially a huge asset to this part of the City, yet they lie purposely disused and unmaintained.
In the 2008 Public Inquiry the Inspector concluded that the site offers an opportunity for regeneration of the kind undertaken at Covent Garden, Spital fields, Greenwich or Camden Lock. The Inspector concluded that the City should place the site on the open market to allow the viability of conser vation – led schemes to be tested , thus avoiding demolition.
SAVE strongly objects to the scheme. It causes substantial harm to the conservation area a nd setting of listed buildings, it breaks up the Smithfield Market group of buildings, there is no justifi cation for the proposed levels of demolition, and the buildings have been deliberately neglected for over 30 years.
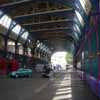
photo © Adrian Welch, Jun 2007
Marcus Binney, SAVE’s President says: “This proposal constitutes the worst mut ilation of a Victorian landmark in the last 30 years. If the City approves this destructive scheme we will press for a new Public Inquiry where the strong objections by the Victorian Society and others can be fully debated and assessed.”
Clem Cecil, SAVE’s Director says: “ W e urge the City of London Corporation to refuse this Application. Moreover, we urge the City of London to follow the conclusions of the 2008 Public Inquiry that overturned a previous application to demolish these buildings. The Inspector stated that the site should be placed on the open market to test the commercial viability of a conservation – led scheme. Unless this is done, any scheme that comes forward will be justifiably open to challenge.”
Alec Forshaw, author of an Independent Appraisal of the Application says: “ Having considered the proposals and the wide range of impacts, including those identified by English Heritage in their letter of 5 th April 2013 but also many more that have been overlooked, I conclude that, considered cumulatively and assessed against the City of London’s own policies and the Planning Inspector’s Report, the proposals cause very substantial harm to designated heritage assets, including the Smithfield, Charterhouse Square and Hatton Garden Con servation Areas, the Poultry Market (Grade II) and its setting, the setting of 51 – 53 Charterhouse Street (Grade II) and the main Meat Market (Grade II*), and to the undesignated heritage assets of the General Market, the Red House and the Annex, which them selves form a major part of a designated asset.”
To make your own representation to the City.
Send your letter of objection to the Corporation of London, addressed to planning officer Gemma Delves: gemma.delves(at)cityoflondon.gov.uk Address: City of Lo ndon, Guildhall, PO Box 270, London, EC2P 2EJ
Quote Planning application numbers: 13/00150/FULEIA, 13/00155/LBC, 13/00156/CAC
Arial View of Application Site with proposed demolition shaded red
Smithfield Market Redevelopment architect : John McAslan
Smithfield Market Demolition
Smithfield’s general market building design proposal
SAVE Britain’s Heritage is delighted that the Inspector and the Secretary of State have refused consent to demolish the General Market Buildings at Smithfield. The building which is one of a grand procession of market structures designed by the City Surveyor Sir Horace Jones has stood empty for more than a decade. SAVE Britain’s Heritage hopes that the developer Thornfield will now respect the decision and allow a conservation-based scheme to proceed in place of the office block proposed.
In recent years the whole area around Smithfield Market has the centre of a revival as vigorous and lively as that of Covent Garden.
At the public inquiry SAVE and English Heritage led the fight to save the market buildings.
The campaign to save the General Market was launched by SAVE with the publication of Don’t butcher Smithfield in 2004.
Earlier, in the 1980s, SAVE led the successful campaign to prevent the demolition of Old Billingsgate Fish Market, also by Sir Horace Jones which is now a highly successful and popular events venue.
Adam Wilkinson SAVE’s former Secretary who led the SAVE case at the inquiry says ‘This is vindication of SAVE’s long-held stance that the demolition of these handsome buildings is a nonsense and that they are well capable of economic re-use. They can contribute so much more to London than yet another office block. The SAVE team exposed the some of the inaccuracies in the information used to justify the demolition proposals at the inquiry and we were staunch in our defence of these buildings. The City of London must now allow other development teams to come forward with proposals for the buildings, having previously stifled any attempts to find new uses for them’.
Marcus Binney President says ‘This is one of the biggest inquiries SAVE has ever fought, requiring an immense commitment in time and resources. The General Market Buildings have been scandalously neglected by the City Corporation. At the inquiry the City conceded that the market made a significant contribution to the conservation area. The market buildings should now be offered for sale. If they are they can very quickly become as lively, attractive and popular as Borough Market south of the River’.
David Cooper SAVE’s solicitor and lead advocate at the Inquiry says ‘The case put forward by SAVE was compelling in its clarity that none of the works for the railway were urgent enough to outweigh the obvious presumption of the positive contribution that these buildings made to the area. It was difficult to understand why Thornfield pursued their case supported by the City Corporation.’
Smithfield Market Development images – external link
Smithfield Market
Smithfield’s general market building proposal
2008-
John McAslan & Partners
Mixed-use development announced Nov 2008
Location: 20, Central Markets, Smithfield, City of London EC1A 9PQ
Smithfield Market Redevelopment – Previous Proposal:
Developer: Thornfield Properties
Plan: demolish existing meat market buildings
Architect: KPF
Status: abandoned following defeat Aug 2008 at Public Inquiry
Date: 2006-08
Prince Charles’ view on demolition proposal: “an act of vandalism”.
Smithfield Buildings : market context
Smithfield Market – scanned photos from 1992 by Isabelle Lomholt:
Smithfield Market Redevelopment architects : KPF
Location: 20, Central Markets, Smithfield, City of London, EC1A 9PQ, England, UK
London, England, United Kingdom
London Buildings
Contemporary London Architecture Designs
London Architecture Designs – chronological list
London Architectural Tours – tailored UK capital city walks by e-architect
Smithfield Buildings
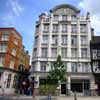
photo © Adrian Welch
Museum of London West Smithfield International Design Competition
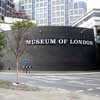
MOL images © Adrian Welch
Museum of London West Smithfield International Design Competition – 14 Jan 2016
The Museum of London has announced that Malcolm Reading Consultants, the leading organiser of architectural competitions, has been appointed to manage its search for an architect to design its proposed new museum at West Smithfield.
Key John McAslan Projects in London
Kings Cross Western Concourse
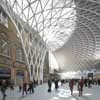
image © Hufton + Crow
Kings Cross Concourse
5 Cheapside, London EC2
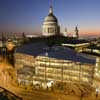
image from John McAslan + Partners
5 Cheapside London
New Covent Garden Market Building
Comments / photos for the Smithfield Market Architecture page welcome.

