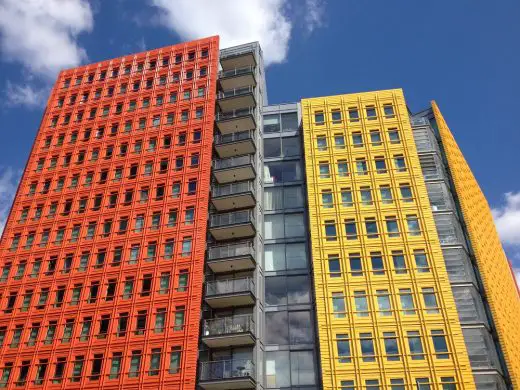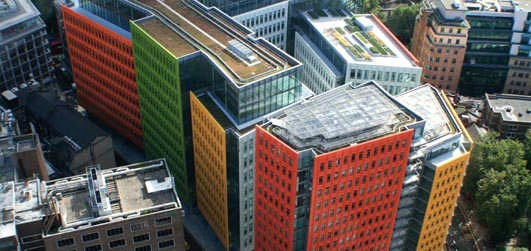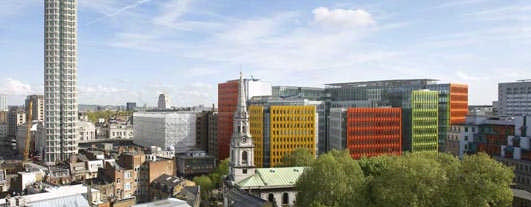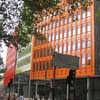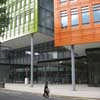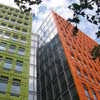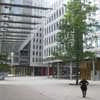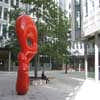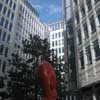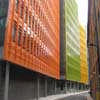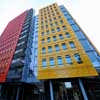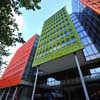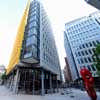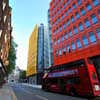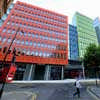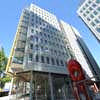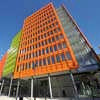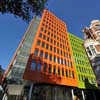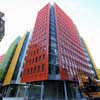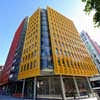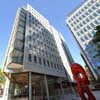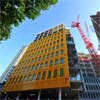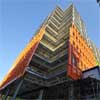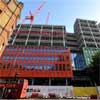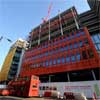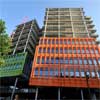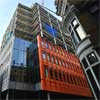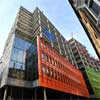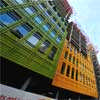Central St Giles London, UK Renzo Piano Building Design, Project Photos, Architecture News
Central St Giles London
Major Development by Renzo Piano in central London, England, UK
20 Apr 2016 – new photos loaded ; 9 Sep 2012
Central St Giles London Award
Central Saint Giles Crowned Best Of The Best By The BCO
Architect: Renzo Piano Building Workshop with Fletcher Priest Architects
Photo © Keepclicking – added 10 Sep 2012:
Legal & General Property and Mitsubishi Estate Company’s (MEC) Central Saint Giles has won the ‘Best of the Best’ category and the national award for ‘Best Commercial Workspace’ at The British Council For Offices (BCO) Awards 2011.
The awards which define ‘excellence in office space’ were held last night in the Grosvenor House Hotel and hosted by political pundit and broadcaster John Sargeant. The vibrantly coloured Central Saint Giles, designed by Renzo Piano, is an exemplar of excellence in office-led, mixed-use development consisting of 400,000 sq ft of Grade A office space, 56 private apartments, 53 affordable homes and nine new restaurants and café bars arranged around a new courtyard piazza. It is home to NBC Universal, Google, Mindshare, Specific Media and Burson & Marsteller.
The judges said: “This truly cosmopolitan new space for London clearly shows the empathy between developers and the architects. The fact that the building is fully let is a testament to the adaptability and attractiveness of the floor space.”
Simon Wilkes head of development at Legal & General Property said: “These awards are a fitting tribute to the entire team involved, which has achieved so much. It has been a great privilege to be work with Renzo Piano, an architect of such ability and vision. The entire design and construction team did an outstanding job to turn his vision into reality and in creating, what the judges said is one of the best places to work in London. I of course must also pay tribute to the professionalism and insight of our development partner MEC who shared our vision to deliver one of the world’s great buildings.
“Central Saint Giles is not just about great architecture, it is about accessibility and vibrancy and creating a reinvigorated sense of place. We are particularly pleased that last night’s awards recognised that Central Saint Giles has made such positive impact on the renaissance of the St Giles area.”
Mitsubishi Estate Company’s UK managing director Hiroyuki Arimura added: “Central Saint Giles was the first time we worked in a joint venture with a UK company and we are delighted with what has been achieved. Working with Legal & General has been a very enjoyable and successful partnership.
“We share Legal & General’s esteem for Renzo Piano, who is a brilliant architect. We must also pay tribute to the construction team led by Stanhope which was one of the best we have worked with. We are very proud to have been involved in building great architecture, which has proven so attractive to our tenants and has now been endorsed with such a glowing accolade. We intend to build on this great success in our further commitment to providing quality development in the UK.”.
Other award winners last night included Argent Group’s The Hive in Manchester, HF Development’s G1 Glasgow, and Northern Irish contractor Graham’s new HQ building in Hillsborough, Northern Ireland.
Cushman & Wakefield and Jones Lang LaSalle advised Central Saint Giles. Gerald Eve advised on planning.
Central St Giles London News
Location: Central St Giles, St Giles High Street / Oxford Street, north central London
Dates built: 2008-09
Architect: Renzo Piano Building Workshop with Fletcher Priest Architects
Photographs © Adrian Welch Sep 2010:
Central St Giles Photos
Latest images of the building, 23 May 2010
Renzo Piano to hold an opening speech outside the building this week
Designed by world-famous architect Renzo Piano, Central St Giles has 20 facades in a range of bright colours and set at slightly different angles
Building topped Out 28 Jul 2009
Central Saint Giles development – Summary
– 46,000sqm in 3 buildings, 12 storeys
– mixed-use development – office blocks, 109 apartments, public piazza
– for Legal & General + Mitsubishi Estate Company
– to replace former MoD building
Location : Princes Circus / Saint Giles High Street
Progress photos of this vividly colourful building on 27+ 28 Jun 2009:
Mixed-use development elements in more detail:
375,000 sqft office space
56 private apartments
53 affordable homes
retail + restaurant units
Central Saint Giles, London, UK
Renzo Piano and United House
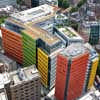
photo courtesy of United House Group
Central Saint Giles Design Team
Architects: Renzo Piano Building Workshop
Executive Architect: Fletcher Priest
Residential Architect: PRP
Structural + Mechanical & Electrical Engineers: Arup
Cost Consultant: Davis Langdon
Planning Supervisor: Bovis Lend Lease
Planning Consultant: Moseley & Webb
Central Saint Giles Project Team
Investor/Developer: Legal & General Investment Management
Development Manager: Stanhope
Construction Managers: Bovis Lend Lease
Renzo Piano Building Workshop, Italy / France
Location: Bucknall Street, London, England, UK
London Buildings
Contemporary London Architecture Designs
London Architecture Designs – chronological list
London Architecture Tours – tailored UK capital city walks by e-architect
Central St Giles Development : building context
Central St Giles joint architects : Fletcher Priest
Key Buildings by Renzo Piano Building Workshop
The Shard

image : Hays Davidson / John Mclean
London Architecture Photographs
Comments / photos for the Central St Giles Architecture page welcome
Website : www.buildingcentralsaintgiles.com + www.centralsaintgiles.com
