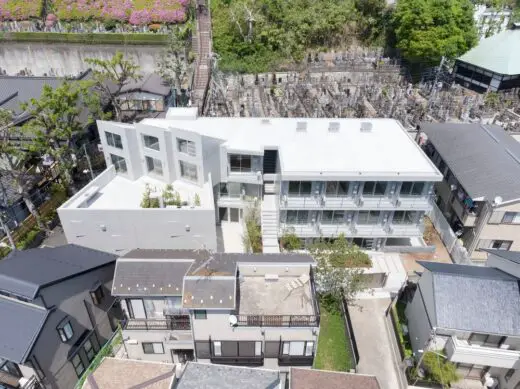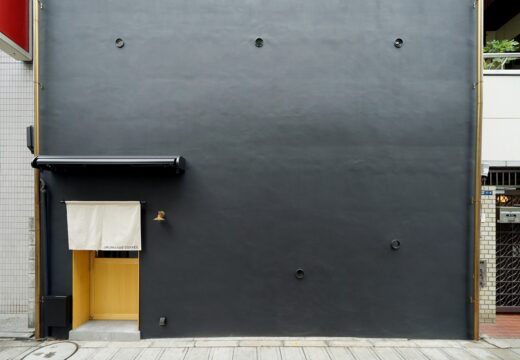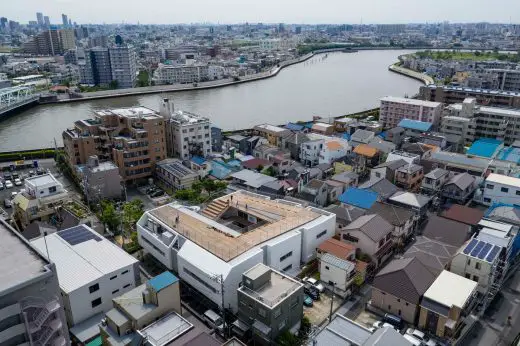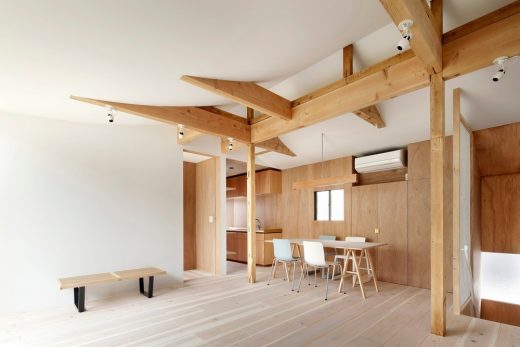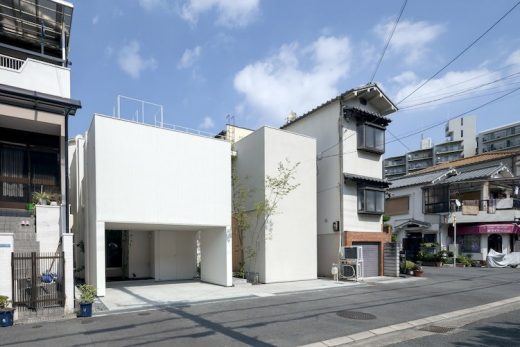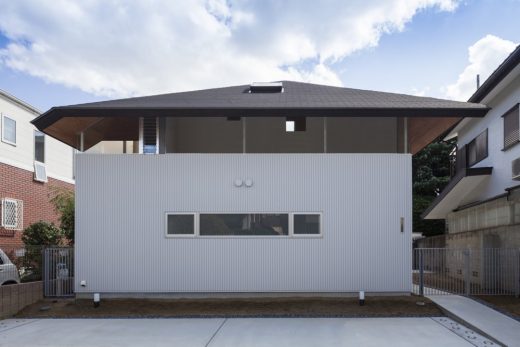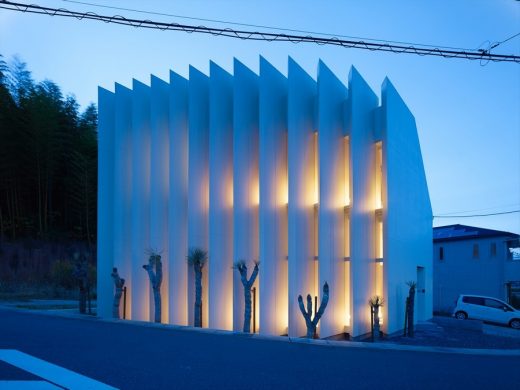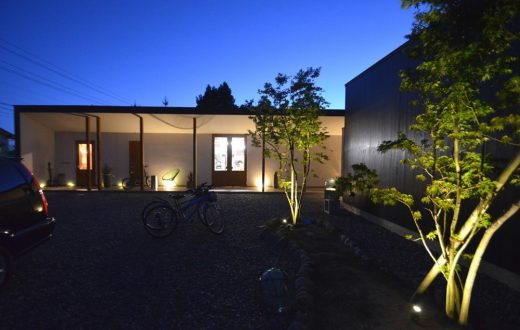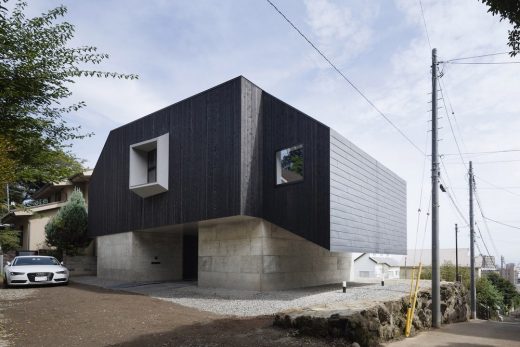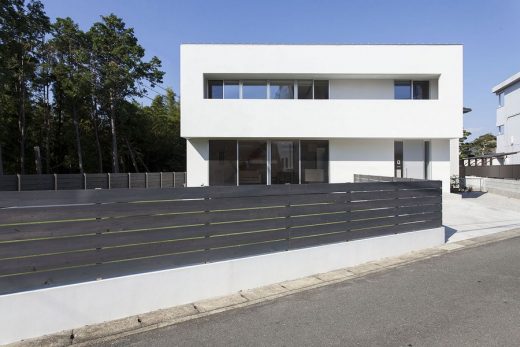Japanese building developments, Japan architecture designs photos, Architect offices
Japanese Building Developments
Key Contemporary Architecture Projects in Japan: Modern East Asian Properties.
Post updated 20 January 2026
We choose key examples of Japanese Building Developments. We cover completed buildings, new building designs, architectural exhibitions and competitions across Japan.
The focus is on contemporary Japanese buildings but information on traditional Japanese buildings is also welcome.
We have 8 pages of Japanese Architecture selections with links to hundreds of individual project pages.
Building Developments in Japan
Japanese Architecture : news + key projects
Japanese Buildings : A-D
Japanese Architecture Designs : E-G
Japanese Building Developments : H-I (this page)
Japanese Architecture Developments : J-L
Japanese Building Designs : M-N
Japanese Architectural Designs : O-R
Contemporary Japanese Buildings : S-Z
+++
New Japanese Building Developments
Contemporary Building Developments in Japan – latest additions to this page, arranged chronologically:
5 October 2023
House in Toguchi, Kagoshima
Design: Sakai Architects
![]()
photo : Blitz Studio
8 January 2023
House for G, Chiba
Design: kurosawa kawara-ten
House for G, Chiba
+++
13 Oct 2022
Ideareve Ikegami Music Hall, Ota-ku, Tokyo
Architects: Ryuichi Sasaki Architecture
photo : Takumi Ota Photography
Ideareve Ikegami Music Hall
26 Apr 2022
Irumando, Kodenmacho neighborhood, central Tokyo
Design: Senbunnoichi Inc.
photo : Miho Urushido
Irumando Coffee in Kodenmacho
+++
16 Nov 2021
Higashitateishi Nursery School, Katsushika City, Tokyo
Design: Aisaka Architects’ Atelier
photo : Shigeo Ogawa
Higashitateishi Nursery School, Katsushika
31 Oct 2021
Hara House, Nagaoka City, Niigata
Design: Takeru Shoji Architects Co.,Ltd
Hara House, Nagaoka City, Niigata
17 Jul 2021
House in Minohshinmachi, Osaka, Kansai region, Honshu
Design: Yasuyuki Kitamura
Minohshinmachi House, Osaka
5 July 2021
H House, Miyama, Fukui Ken
Architects: BAUM
H House, Fukui Ken
16 Mar 2021
Haus O, Abeno-ku, Osaka, Kansai, Honshu
Design: Peter Ruge Architekten
Haus O, Abeno-ku Osaka
+++
7 Oct 2020
Housing Complex Niigata III, Chūbu
Housing Complex Niigata III, Chūbu
+++
20 Nov 2017
House for Four Generations
Design: tomomi kito architect & associates
photograph : Satoshi Shigeta
House for Four Generations
5 Sep 2017
House in Matsuyacho, Osaka
Design: Shogo Aratani Architect & Associates
photo : Shigeo Ogawa
House in Matsuyacho
28 Aug 2017
House in Hoshigaoka, Hirakata-shi, Osaka
Design: Shogo ARATANI Architect & Associates
photograph : Shigeo Ogawa
House in Hoshigaoka
15 Jun 2017
, Kyoto
Design: Fujiwara Architects
photo : Yano Toshiyuki
Kyoto Residence
15 Jun 2017
House in Kaga City, Chubu region, Honshu island
Design: KELUN
photo : Yasuhito Inamori
House in Kaga City
15 Feb 2017
Hafye House, Odawara City, Kanagawa
Architect: CUBO
photo : Hiroshi Ueda
Hafye House in Odawara City
Harumi Residential Tower
Harumi Residential Tower in Tokyo
+++
7 Apr 2015
House Wago, Shizuoka
Design: msd-office, architects
photos : Tadafumi Masuda / msd-office, Yasutaka Shimizu / NINE SENSE
Contemporary House in Shizuoka
+++
29 May 2012
House in Takada, Jyoetsu, Niigata Prefecture, central Japan
Design: Iida archiship studio
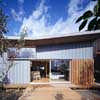
photo : Ken’ichi Suzuki
House in Takada
This bungalow house is located in Jyoetsu city in Niigata prefecture where is about 200km toward to the north from Tokyo. The regional characteristics are the temperature below zero degree and the snow depth exceeds 2m during winter.
+++
Major Modern Architecture Developments in Japan, alphabetical:
HA Tower, Tokyo
Design: Frontoffice + François Blanciak Architect
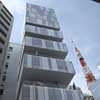
image from architect office
HA Tower Tokyo
The HA tower proposes a hybrid model for urban life that embraces the city, pulling it in the heart of the units, while still offering large open spaces that otherwise are only available on the urban fringe. Located in Higashi-Azabu, within walking distance of a cluster of rail lines, Shiba Park, and the iconic Tokyo Tower, the corner site is small.
Hanasaki House, Yokohama City
Design: MoNo
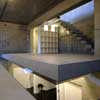
photo : Koshimizu Susumu
Hanasaki House
The building site is a corner plot abutting east and south on the roads which is situated in a densely built-up area with buildings facing each other across the 4-meter wide road. Each of the buildings surrounding the site has no appropriate open space in its site with an inner building space only separated from outside by the use of a single wall.
Hoki Museum, Chiba, central Japan
Design: Nikken Sekkei
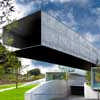
image : Harunori Noda
Hoki Museum
The main theme of his collection are realistic oil paintings miraculously painted in detail with marvelous technique, so we thought that “gallery” is most suited for these works and should be selected as an archetype of this museum space. Until now, galleries have rarely existed only by itself as an architecture and always has been treated as subsidiary space by architects.
Home in Fukaya
Design: K.Associates
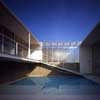
picture © Hitoyuki Hitai
Fukaya Home
This house is located in Fukaya, Saitama Prefecture on the north Kanto plain. Despite its proximity to megalopolitan Tokyo, the site is encompassed by monotonous, semi-urban surroundings, typical of north Kanto a setting that discourages description as a “city suburb.”
Home in Higashi-Otsu
K.Associates
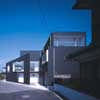
photo © Hitoyuki Hitai
Higashi-Otsu House
This is a residence for two generations of a family, and consists of several private rooms and a living/dining space for all to gather. Nevertheless, the inner spaces were all designed as white, featureless spaces irrelevantly to such particular purposes.
Home in Kurakuen II
K.Associates
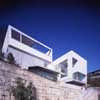
picture © Hitoyuki Hitai
Kurakuen II House
Home In Nagata, Kobe-city
Design: Tadashi Suga Architect
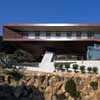
image : Yoshiharu Matsumura
Home In Nagata
Home in Nigata
Design: Daigo Ishii + Future-scape Architects
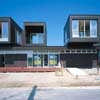
photo : Isamu Hirukawa
House in Nigata
Home in Nipponbashi
K.Associates
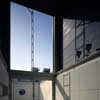
photograph © Hitoyuki Hitai
Nipponbashi House
Home in Onitori
Design: Kenji Tagashira
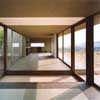
photo : Kei Sugino
Home in Onitori
Home in Uehonmachi, Osaka-city
Junya Toda Architect & Associates
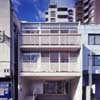
picture from architects
Osaka-city architecture
HOTO FUDO, Yamanashi
Design: Takeshi Hosaka Architects
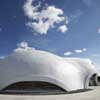
photo : Koji Fujii / Nacasa&Partners Inc.
HOTO FUDO
House M, Hokkaido
Design: Jun Igarashi Architects
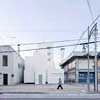
photograph : Sergio Pirrone
Hokkaido House
House O, Hokkaido
Jun Igarashi Architects
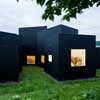
photograph : Iwan Baan
Hokkaido Home
House in Fukawa, southwest Japan
Suppose design office, architects
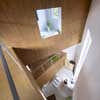
photograph : Toshiyuki Yano
House in Fukawa, Hiroshima
House in Hidaka, Saitama city
Suppose design office, architects
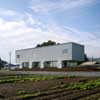
photograph : Toshiyuki Yano
House in Hidaka
House in Kitakamakura, Kanagawa
Suppose design office, architects
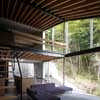
picture : Toshiyuki Yano
House in Kitakamakura
House in Moriyama, Nagoya, south Japan
Suppose design office architects
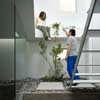
photograph : Toshiyuki Yano
House in Moriyama
House in Otake, southwest Japan
Suppose design office, architects
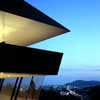
photograph : Toshiyuki Yano
House in Otake, Hiroshima
House in Saijo, Shikoku, south Japan
Suppose design office, architects
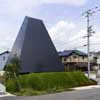
photo : Toshiyuki Yano
House in Saijo
Industrial Designer House, Tokyo
Koji Tsutsui
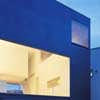
picture : Masao Nishikawa
Industrial Designer House
More Japanese Building Developments online soon.
+++
Japanese Building Developments – No Images
Harajuku Church, Tokyo, Japan
2005
Design: Henri Gueydan
Heaven Chamber, Toyama, Japan
–
Design: Tom Heneghan – The Architecture Factory
Heaven Pavilion, Tateyama Museum
1995
Design: Enric Miralles
Hermès Midosuji – store, Osaka, Japan
2007
RDAI – Rena Dumas Architecture Intérieure
Hiroshima City Museum of Contemporary Art, Hiroshima
1988-89
Kisho Kurokawa
Horizon house, Atami
2005
Shinichi Ogawa & Architects
Hot Spring House
–
Design: Terunobu Fujimori
Hotel Il Palazzo, Fukuoka
1987
Design: Aldo Rossi Architect
Hotel Kyocera, Kagoshima
1991-95
Kisho Kurokawa
House, Izu Peninusla
2005
Atelier Bow-Wow, Tokyo
House, Karuizawa, Japan
2007
TNA – Makoto Takei & Chie Nabeshima
House, Karuizawa
2008
Go Hasegawa
House, Matsumoto, Nagano
2007
Hideyuki Nakayama, Kenji Nawa
House Fran Kochi
2004
Studio Architects
House, Osaka
2007
Workshop Hakomori Yantrasast
House, Sapporo, Hokkaido
2008
Shinichiro Akasaka Atelier
House, Setagaya, Tokyo
2005
John Pawson
House, Tateyama, near Tokyo
2007
Sou Fujimoto Architects
House, Tokyo
2005
Waro Kishi + K.ASSOCIATES, Kyoto
House, Yokohama, Japan
2007
Kamayachi + Harigai – Seiji Kamayachi + Massafumi Harigai
Housing Prototype 1, Osaka
1995
Ushida Findlay Architects
Hu-tong House, Osaka
2002
Waro Kishi
Ichiya-tei : One-Night Teahouse
2003
Terunobu Fujimori + Nobumichi Ohshima
Ishibashi Junior High School, Tochigi
1992-94
Kisho Kurokawa
Issey Miyake shop, Tokyo
–
David Chipperfield Architects
Izu house, Nishiizu
2004
Atelier Bow-Wow
More Contemporary Japanese Buildings online soon.
Location: Japan, Eastern Asia.
+++
Architecture in Japan
Japanese architect : Fumihiko Maki
21st Century Museum of Contemporary Art, Kanazawa
Kazuyo Sejima and Ryue Nishizawa / SANAA
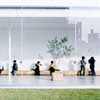
photo © 2008 Kazuyo Sejima + Ryue Nishizawa / SANAA
Modern Japanese Building
National Museum of Western Art, Tokyo – 1959 by Le Corbusier
Japan Architecture Tour : UIA 2011
Comments / photos for the Japanese Building Development page welcome.
