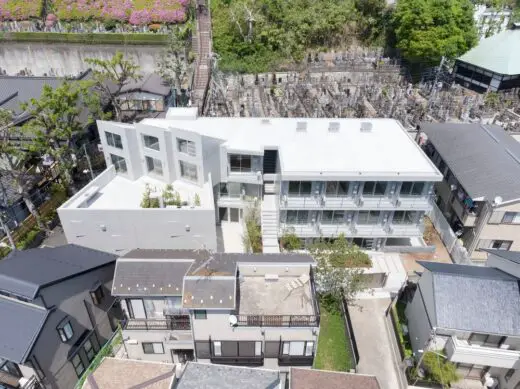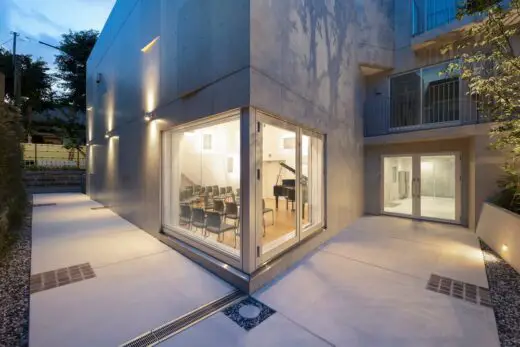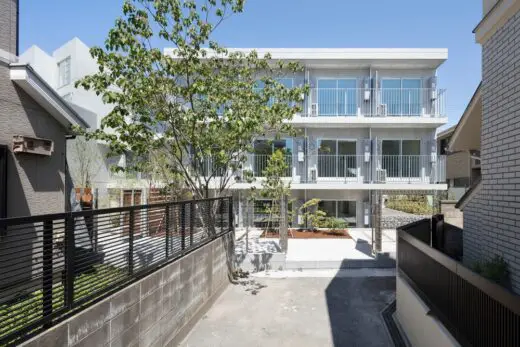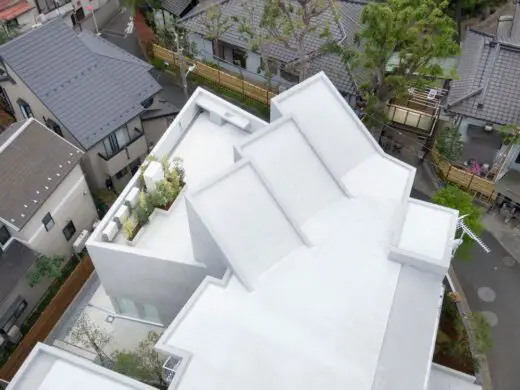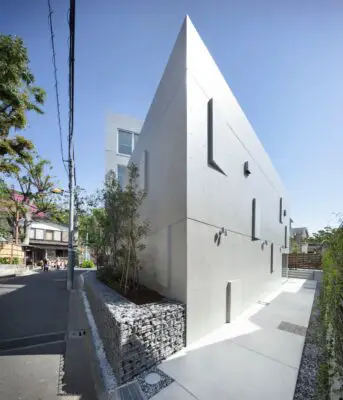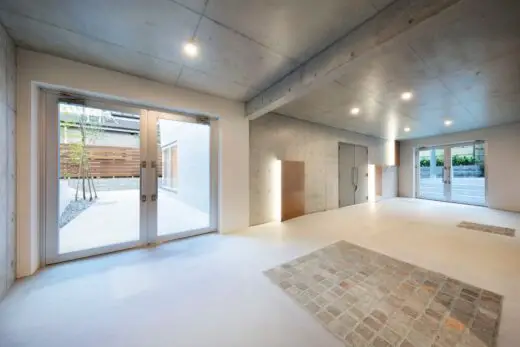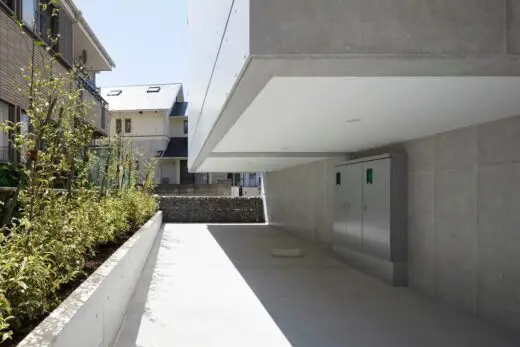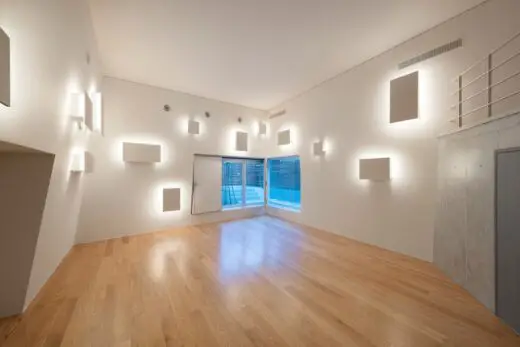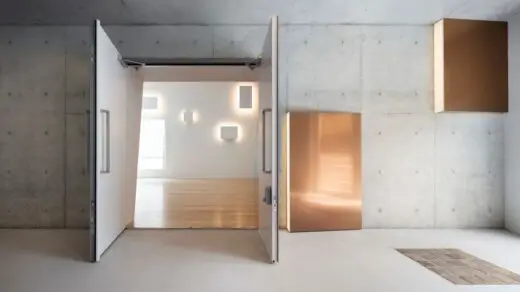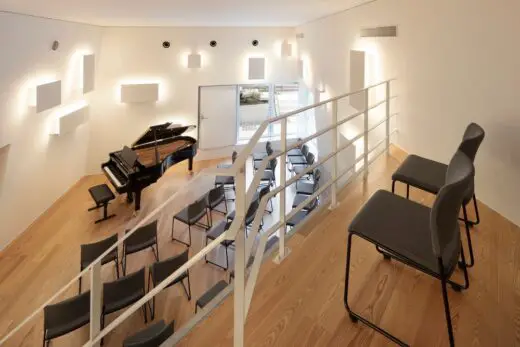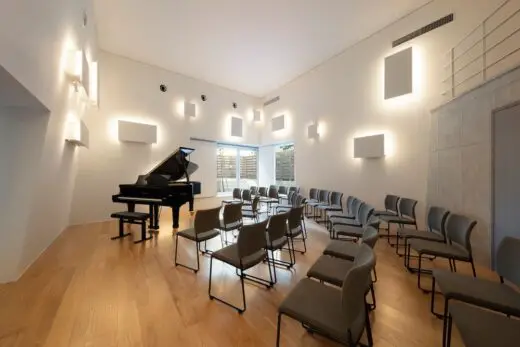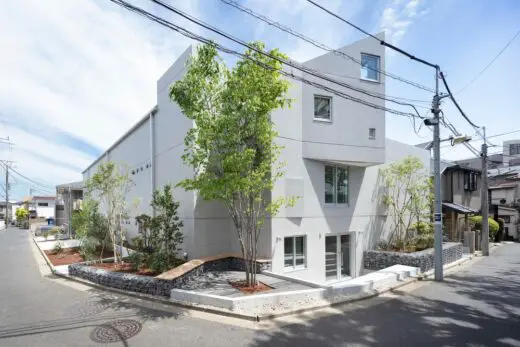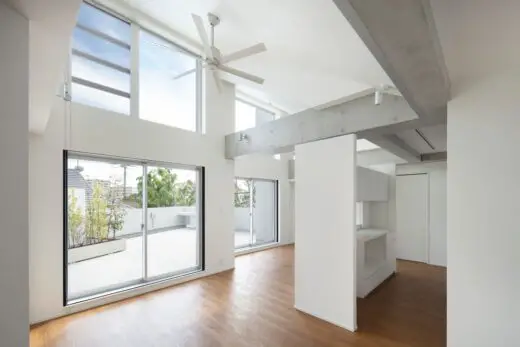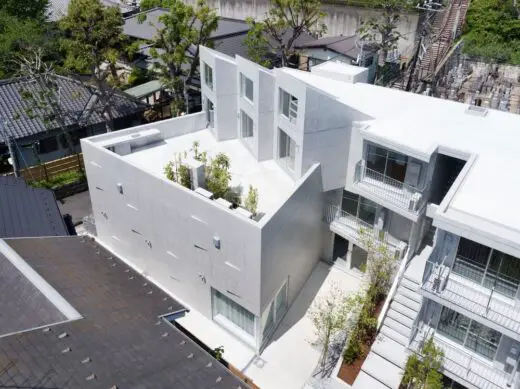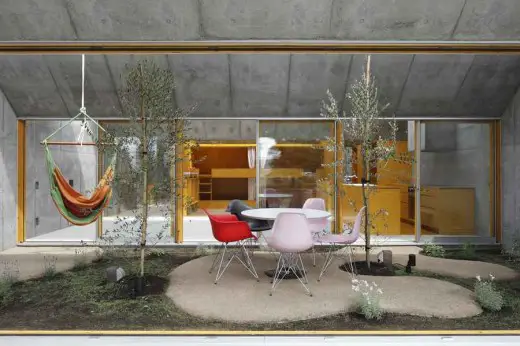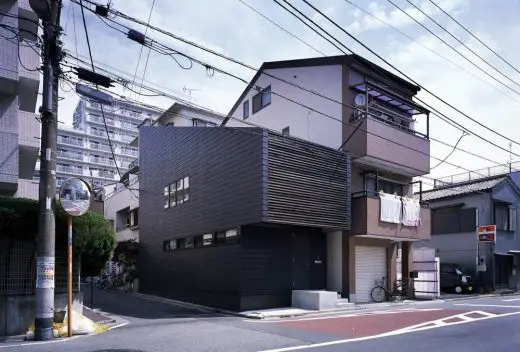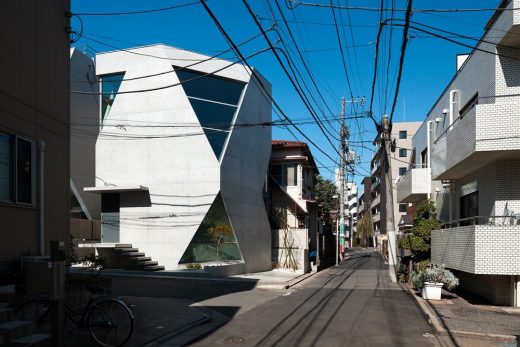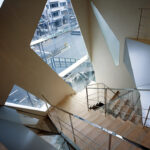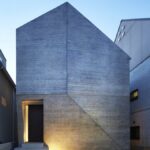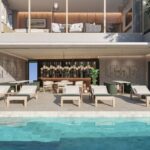Ideareve Ikegami Tokyo Music Hall, Music Practice Room Japan, Soundproofed residential housing, Japanese architecture photos
Ideareve Ikegami Music Hall in Tokyo
13 Oct 2022
Architects: Ryuichi Sasaki Architecture
Location: 1-30-23 Ikegami, Ota-ku, Tokyo, Japan
Photos by Takumi Ota Photography
Ideareve Ikegami Music Hall, Japan
Ryuichi Sasaki Architecture, an award-winning, internationally acclaimed architectural design firm specializing in cultural experiences, is proud to unveil the Ideareve-Ikegami. Completed in 2021 in collaboration with Takayuki Yagi and Yagi Komuten, for the client Yasunori Kamata / K-M-T, the reinforced concrete structure was designed to accommodate a music hall, practice rooms, soundproofed residential rental units, and a penthouse.
At the foot of the Ikegami Honmonji Buddhist temple, renowned for its massive five-story pagoda erected in the early 17th century, the Ideareve-Ikegami is located in the south Tokyo town of Ikegami, a cultural hub comprised of smaller temples, cafes, stores, and residential zones. The mandate for Ryuichi Sasaki Architecture was to design a facility for the town where residents can gather, express their creativity, and study music in a variety of hybrid spaces. The firm embraced the mandate and responded in a stunning geometrical fashion.
“The Ikegami Honmonji temple is the most important spiritual site of the Nichiren Buddhist sect, with an illustrious history dating back to the 13th century,” explains Ryuichi Sasaki, CEO and Principal Architect. “The challenge for us was to design an experiential complex in its shadow that would embrace the spiritual and cultural essence of the community, while also respecting the types of strictly-enforced building codes that typically protect such heritage areas.”
A seamless blend with the environment
To the northwest of Ikegami’s largest cluster of residences, the complex sits on a trapezoidal site, just east of the town’s temples and cafes that cater largely to migrant waves of pilgrims en route to the temple. The two-story music hall and its 80-seat theatrical auditorium occupy a strategic place in the southwest corner of the structure, entered via a vestibule and foyer that combine to form a circulation zone that blurs the lines between the inspiring, undulating hills of the external landscape and the vibe of creativity that awaits inside. The foyer is embraced by three brass-colored, stainless steel diagonal walls, and the interior of the hall is encased in acoustic reflectors, with large walls that collectively form an abstract diagonal shape. Glass surfaces and multiple entranceways further embolden connections between the music hall and the surrounding landscape, with the latter embellished by gabion walls that delineate a garden of various species of plants.
Spatial reconfigurations
Towards the center of the building, the residential zone shares its entranceway with the music hall, and is accessed via a staircase marked by architectural elements symbolically paying tribute to the climb to the Ikegami Honmonji temple. At the top of the staircase, a series of sound-proofed rental homes line the corridor, each comprised of a kitchen, bathroom, soundproofed living room, and sleeping quarters. The residential volume also houses a penthouse unit, comprised of three volume areas featuring sliding walls that enable maximum spatial configurations of its spaces. By reconfiguring the sliding walls, the living room and dining room areas can be enlarged to accommodate a variety of logistical situations. The sleeping quarters can also be reconfigured from a master bedroom into multiple bedrooms to accommodate other family members or houseguests.
Finally, above the music hall, a large terrace further fuses the seamless border between the building’s interior and exterior, incorporating inspirational views of the majestic landscape for the benefit Ideareve-Ikegami patrons.
“Views from the residential area, as well as the music hall circulation areas, were designed to inspire emotions conducive to musical creativity and melodic rhythms,” concludes Ryuichi Sasaki. “The project contributes to the blending of culture and hospitality that characterizes the town, and we are proud to provide this complex for the joyful use of residents of Ikegami.”
Ideareve Ikegami Music Hall in Tokyo Japan – Building Information
Lead Architect: Ryuichi Sasaki /Ryuichi Sasaki Architecture – https://sasaki-architecture.com/
Collaboration Architect (Producer): Takayuki Yagi / Yagi Komuten
Client: Yasunori Kamata / K-M-T
Design Team: Ryuichi Sasaki, Gen Sakaguchi, Yuriko Ogura /RYUICHI SASAKI ARCHITECTURE
Structure Engineer: Tatsumi Terado /Tatsumi Terado Structural Studio
Acoustics: Akira Ono/ Nagata Acoustics
Landscape: Takeshi Matsuo /Plat Design
Light Design: Natsuha Kameoka /Lighting Sou
Metal: Tatsunori Horiyama/Shinko Stainless Polishing
Building Purpose: Music Hall, Music Practice Room, Soundproofed Residential Housing, Owners housing
Location: 1-30-23 Ikegami, Ota-ku, Tokyo, Japan
Site Area: 614.14 m2
Building Area: 305.35 m2
Total floor Area: 794.44 m2
Structure: Reinforced Concrete
Completion Date: May 2021
About Ryuichi Sasaki Architecture
Based in Tokyo, Japan, Ryuichi Sasaki Architecture is an architectural design firm that has gained notoriety in recent years as one of the most internationally acclaimed firms of its kind in the world. Led by renowned architect, Ryuichi Sasaki, the firm harnesses the experiences of its professionals to design and consult on building types ranging from cultural facilities to commercial facilities, including music halls, apartment complexes, hotels, stores, bars, and housing structures. The firm focuses on the ‘zeitgeist’ of every space that its interventions develop, and leverages continuous reinterpretation and repositioning to achieve excellence in its work.
In 2021, Deezen selected Ryuichi Sasaki Architecture as one of its 21 best architecture studios of the year. The firm is also a five-time WAF Awards finalist, and was named winner of a Plan Award (Italy) in the Office & Business category. The firm was also anointed Best of Best winner at the Architecture Master Prize Awards in the United States, marking the first time in history that a Japanese architectural design firm has earned the distinction.
Photography: Takumi Ota Photography
Ideareve Ikegami Music Hall, Tokyo Japan images / information received 131022 from v2com newswire
Location: 1-30-23 Ikegami, Ota-ku, Tokyo, Japan, eastern Asia
Tokyo Architecture
Tokyo Architecture Selection
Tokyo Architecture Designs – chronological list
Japanese Residential Buildings – Selection
House in Yamanashi Prefecture
Design: Takeshi Hosaka architects
photograph : Koji Fuji / Nacasa&Pertners Inc.
House in Yamanashi
Slide House, Koto Ward
Design: APOLLO Architects & Associates Co
photography : Masao Nishikawa
Slide House in Koto Ward
R・torso・C Residence
Architects: Atelier TEKUTO
photo : Jérémie Souteyrat、SOBAJIMA, Toshihiro
R・torso・C Residence in Tokyo
Tokyo Architect Studios : Japanese capital city architecture office listings on e-architect
Tokyo Buildings
Comments / photos for the Ideareve Ikegami Music Hall, Tokyo Japan designed by Ryuichi Sasaki Architecture page welcome.
