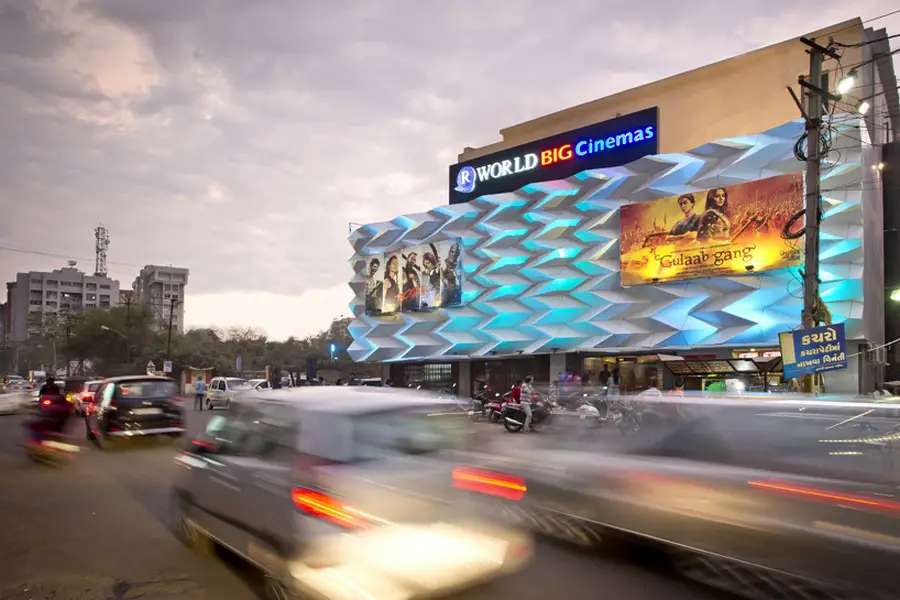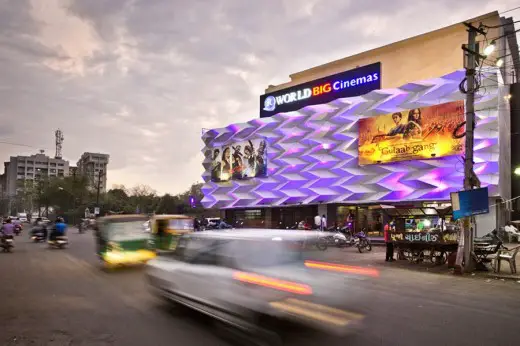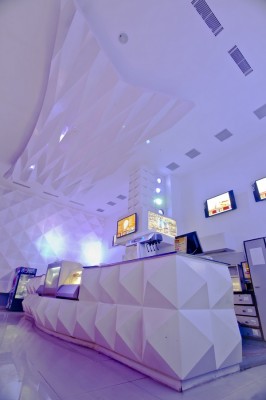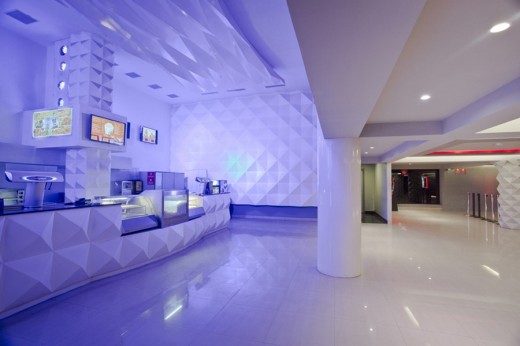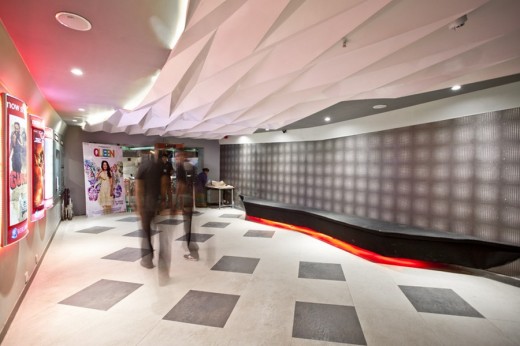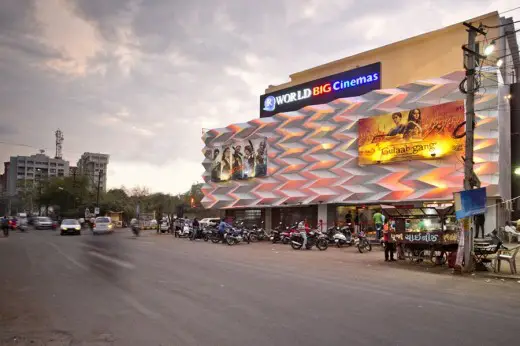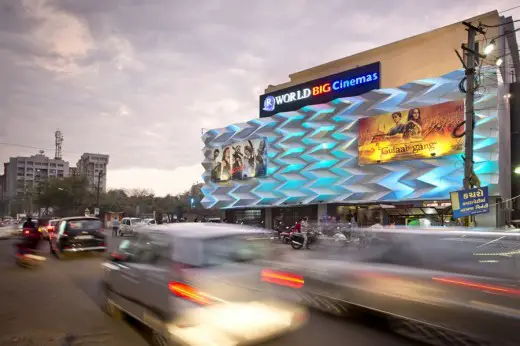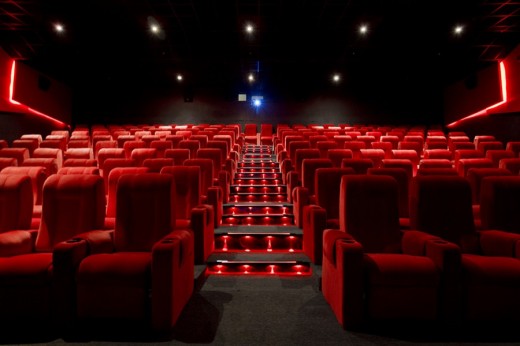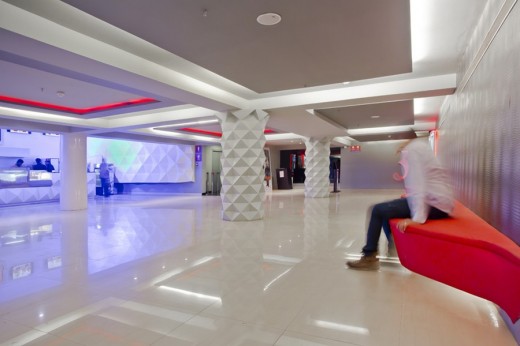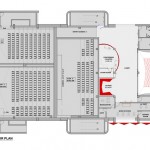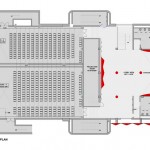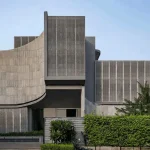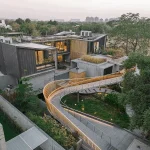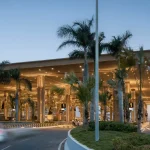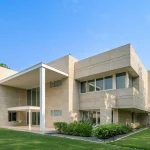Multiplex Building Gujarat, Northwest Indian Architecture, Rajkot Interior Images, Architect
R. World Big Cinemas in Gujarat
Rajkot 3 Screen Multiplex Development design by The Purple Ink Studio Architects
15 Apr 2014
R. World Big Cinemas
Location: Rajkot, Gujarat, Western India
Design: The Purple Ink Studio
The structure is situated at a major city junction in a dense urban fabric.
Design brief: A contemporary face-lift to an old structure so as to regenerate the landmark. The project was to be planned for quick and easy construction to enable running of all three screens for the forthcoming movie releases.
The existing single screen theatre of 1979 was dated and desired a contemporary face-lift. It saw a strong potential to morph into a new urban landmark. The design derived clues from the site context and thus presents itself as a sensitive, context-conscious modernizing impulse.
The Single Screen Theatre thus underwent a complete transformation and was converted into a 3 Screen Multiplex with a total seating capacity ofapproximately 600 seats. This included creation of 2 Premium Lounges, working on the existing theatre and enhancing the lobbies and the concession areas completely.
The site is situated in a major city junction which is within a dense urban fabric. The building desired a facelift that would be responsive to the functional context of the built form. Functionally, the building being a Standalone Multiplex, there was less scope for Branding, which worked really well for our forethought of doing something completely unexpected.
The effect of the exteriors was thus planned to be completely dynamic, but introvertly designed and the interiors were completely concealed to the visitor, making it mysteriously impossible to apprehend the effect of the interiors once entered.
The facade treatment is based on generation of tessellations through modular geometry which creates a rhythmic note in the realm of a dense chaotic fabric. The façadedevelopment is initiated from a flat surface which is then folded and tilted in different planes following a particular shape.
This formulated a prototype which would be reproduced to generate a tessellated surface with modules not overlapping each other. The design of the façade being modular made the construction quick and straight forward. The construction was made less complicatedwith the use of light aluminum cladding material to avoid additional load on structure.
The elevation design is further enriched with the amalgamation of programmatic illumination which is achieved by the use of LED fixtures. This creates a multitude of effects at sun-down and the structure stands as a reflective white structure during the day.
The exterior and interiors are designed as a seemingly homogenous surface which flows from the façade into the entrance lobby where the same is experienced on the ceiling. Once the visitor experiences the dramatic effects created on the exterior, the idea is not to let the emotion fade away but to augment the felling as one progresses towards the interiors.
The length of the entrance lobby is taken as an advantage to continue the same modules of tessellations onto the ceiling. The low height of the lobby allows the visitor to appreciate the dynamics of the form.
On moving ahead towards the higher levels, the tessellations are experienced on the vertical surfaces –the walls and columns, through an unexpected shift in geometry. The parametrically generated surfaces begin to accentuate the programmatic division of spaces. Once the visitor exit from the lobby, the spaces opens up into the concession areas, the waiting lobbies and the theatres.
These are spaces that would be frequented the most – before the show, during the intermission and after the show. These surfaces are further generated through modules that are more suitable for double height walls (since the areas above the concession counter has a double height) to keep the construction straightforward and to create a distinctive effect every time these spaces used.
Responding to the programmatic illumination on the exteriors, the interior surfaces are dramatized with the use of LED lights which are programmed to suit the movie runtimes. The surfaces are lively, ever-changing and the colors create a multitude of effects very few hours.
R. World Big Cinemas in Gujarat – Building Information
Project Name: R. World Big Cinemas
Client: R World Leisure Ltd & Big Cinemas
Architecture + Interiors: The Purple Ink Studio, India
Total Area: approx 42,000 Sqft
Location: Rajkot, Gujarat, India
Status: Completed
Start Dare: September 2013
Building Use: 3 Screen Multiplex
Photography: The Purple Ink Studio, India
R. World Big Cinemas in Gujarat images / information from The Purple Ink Studio, India
Location: Rajkot, Gujarat, north west India, South Asia
Gujarat Buildings
New Gujarat Buildings in north west India – selection:
India International Convention & Expo Centre in Dwarka, Devbhumi Dwarka district
Architects: IDOM Group
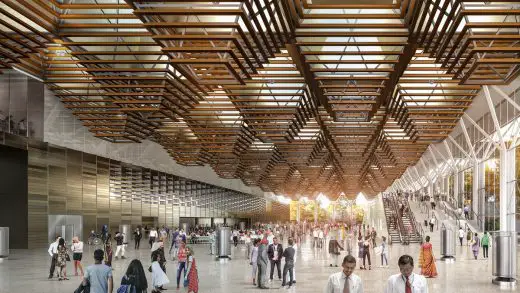
image courtesy of architecture office
India International Convention & Expo Centre in Dwarka
Hotel Sayaji Building, Rajkot, Saurashtra
Architects: Architect Ishwar Gehi
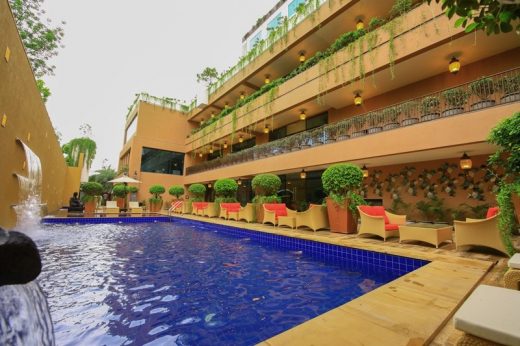
photo courtesy of architects office
Hotel Sayaji in Saurashtra
Indian Architecture
Contemporary Architecture in India
Indian Architecture Design – chronological list
Indian Buildings by The Purple Ink Studio on e-architect:
Kings House, Bangalore
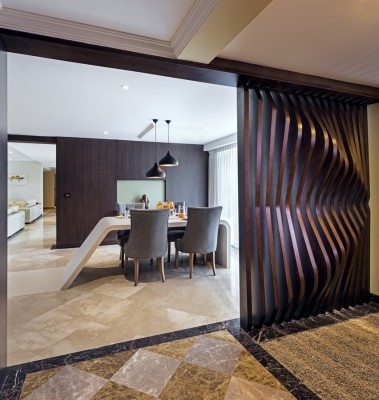
image from architect
Kings House Bangalore
AD Boutique fabric/drapery retail store in Bengaluru
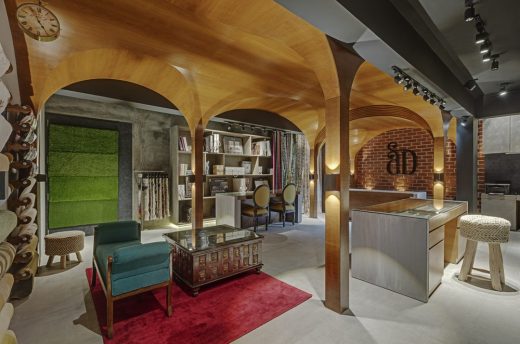
photo : Rays & Greys Studios
AD Boutique Bengaluru
Comments / photos for the R. World Big Cinemas in Gujarat design by The Purple Ink Studio page welcome

